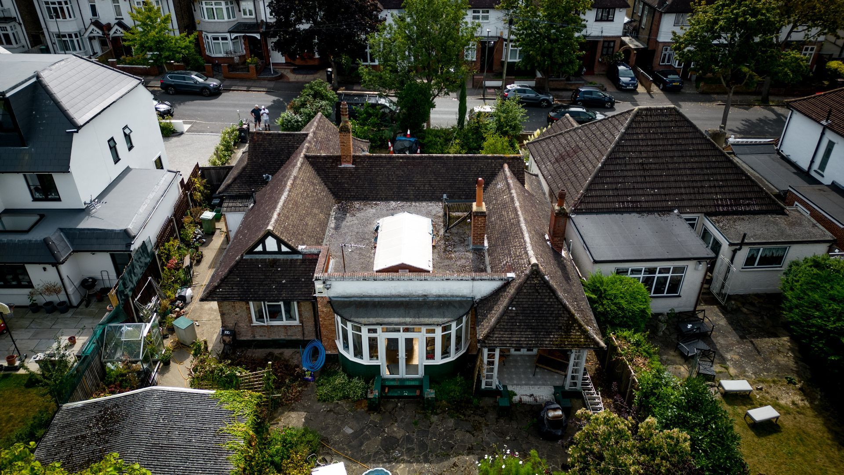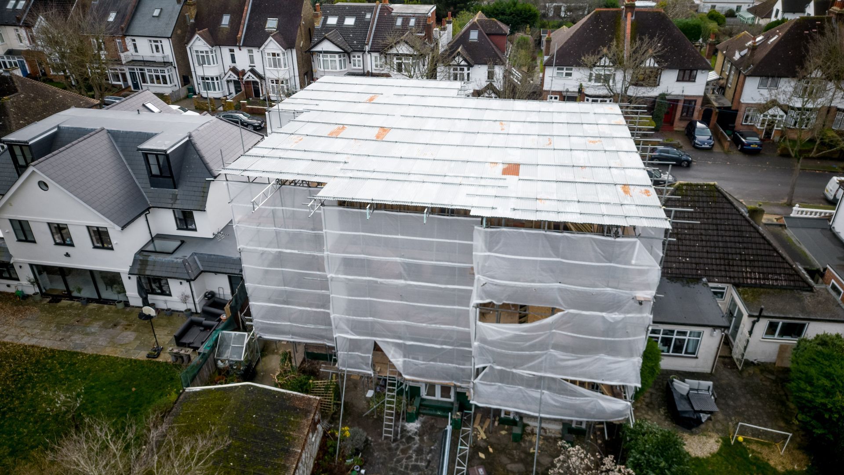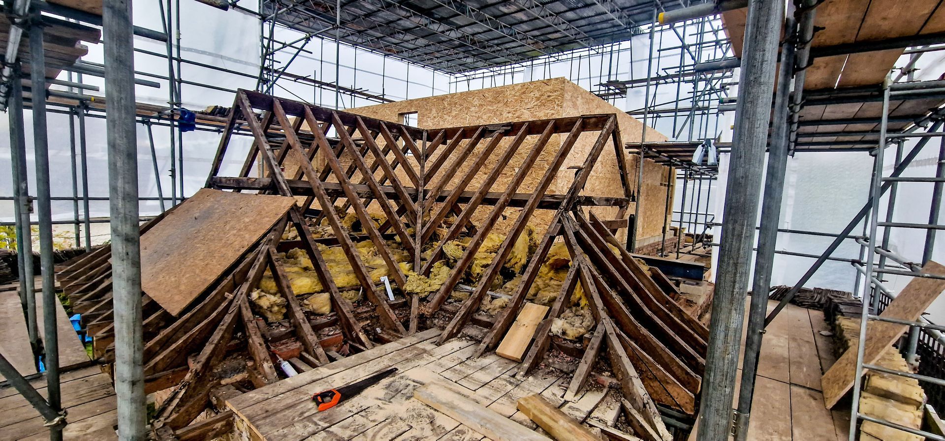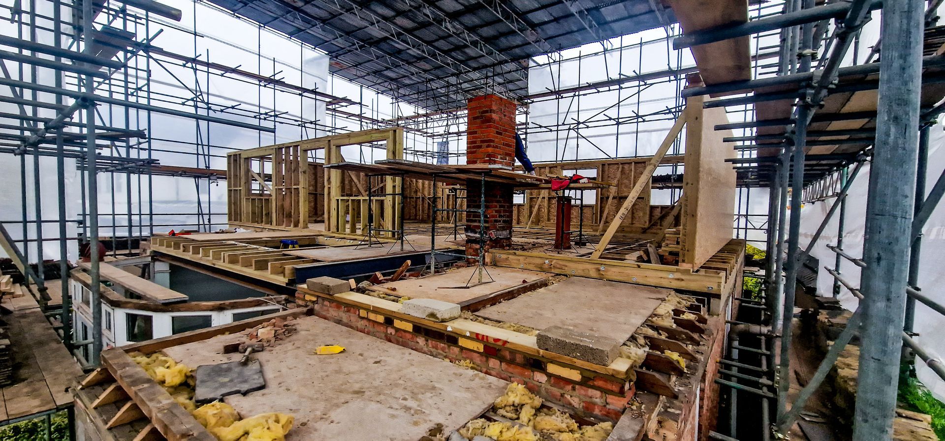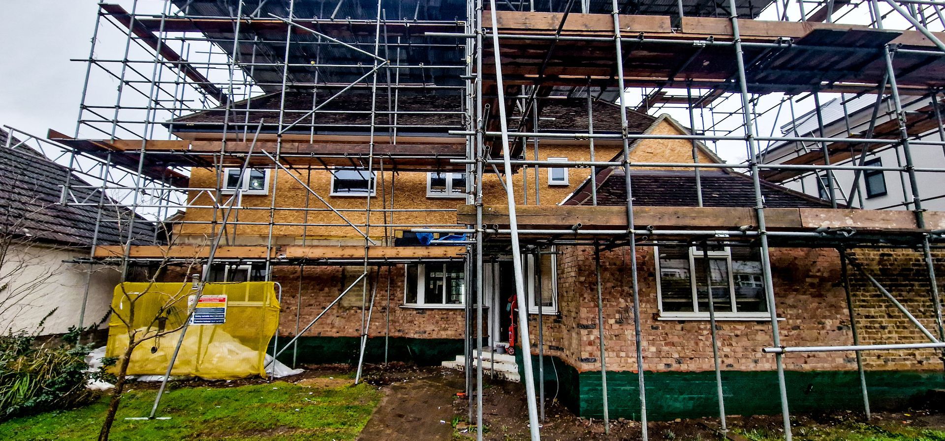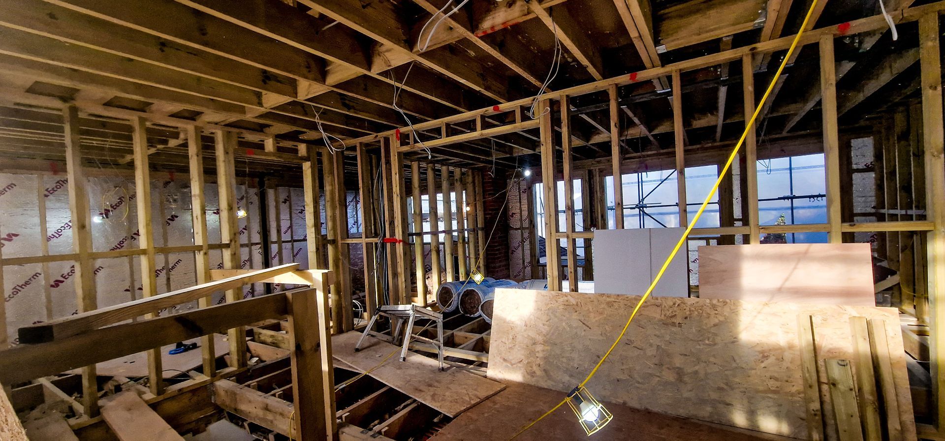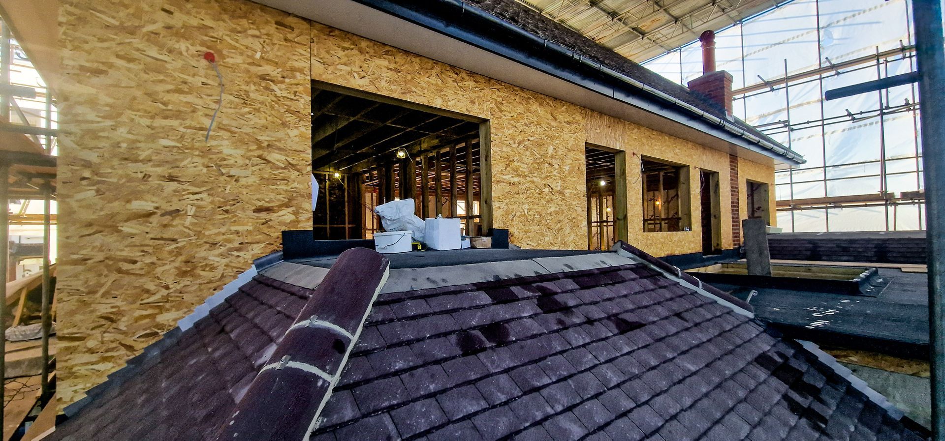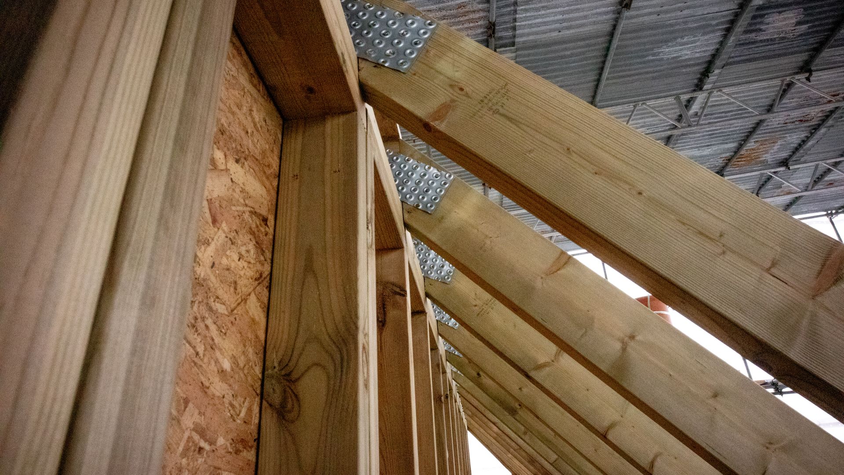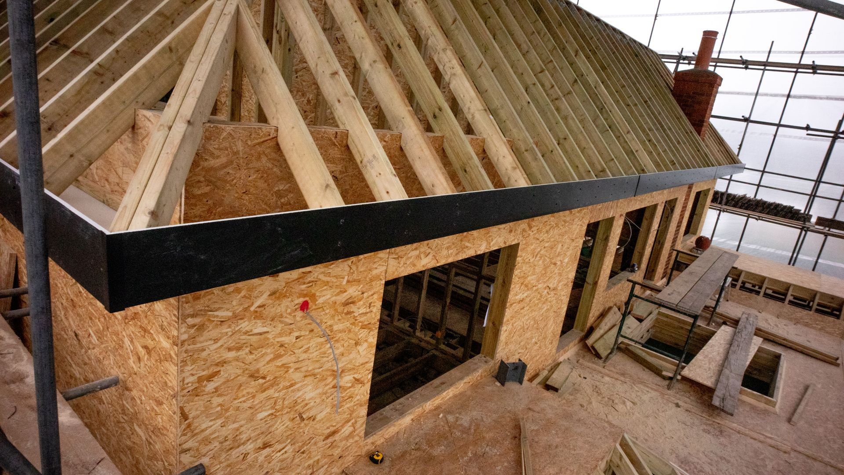Get in touch
07501460681
info@aastructuralengineers.com
about this project
Bickley Project
The renovation of the existing detached bungalow property involved a comprehensive transformation, including the complete demolition of the existing roof. The project featured the construction of a new lightweight timber frame for an additional floor, coupled with a redesigned roof. In an effort to manage costs and streamline construction logistics, we opted for a trussed roof system for the hipped roof, minimising the need for extensive steelwork.
Nailing plates on both sides of the timber trusses were utilised, proving to be a cost-effective alternative to steel frames. To support the new floor above, minimal pad footings were strategically proposed where new columns were required. This approach not only optimised cost efficiency but also demonstrated a thoughtful consideration of construction logistics and structural design in the overall project plan.
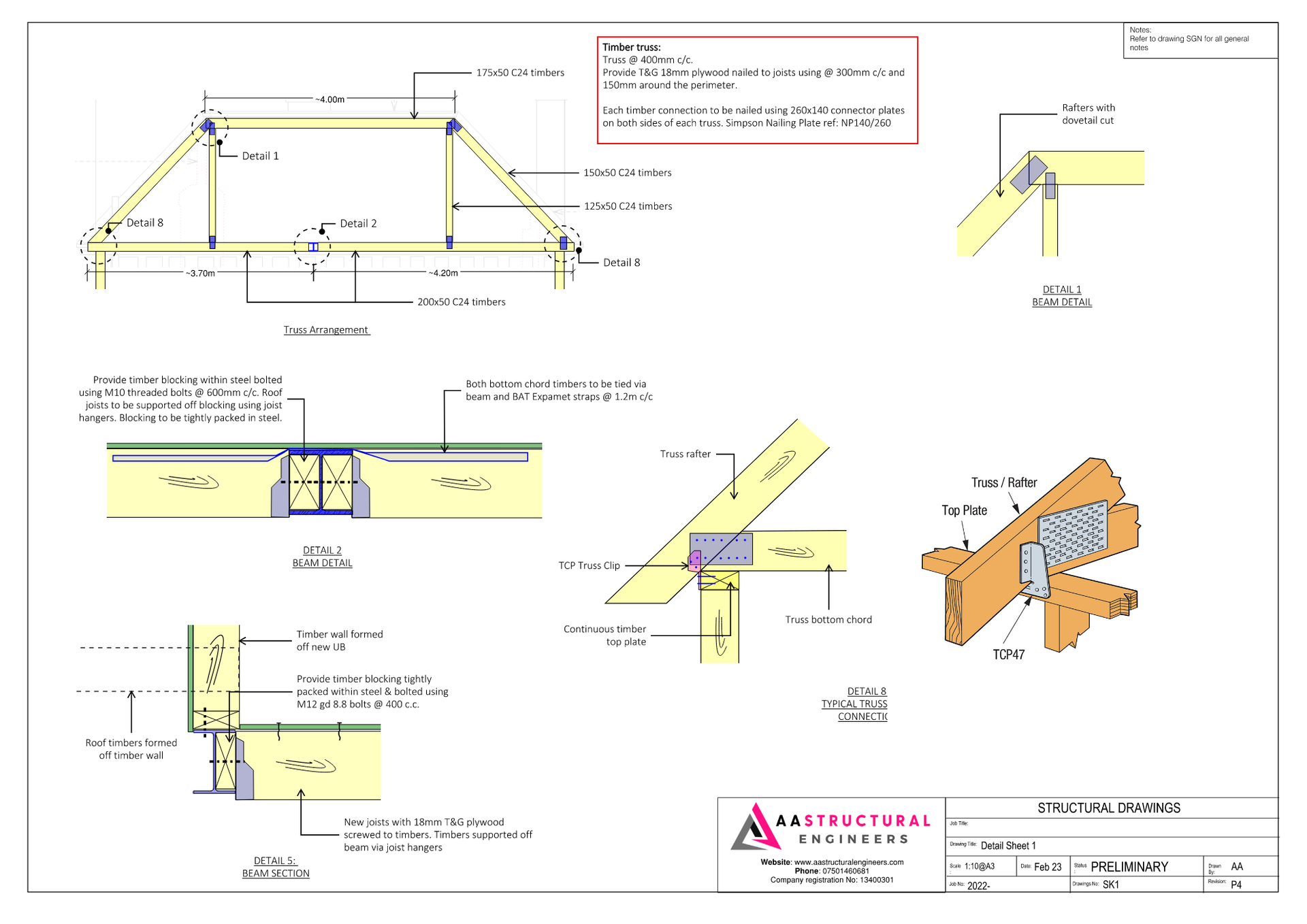
All Rights Reserved | AA Structural Engineers
Privacy Policy

