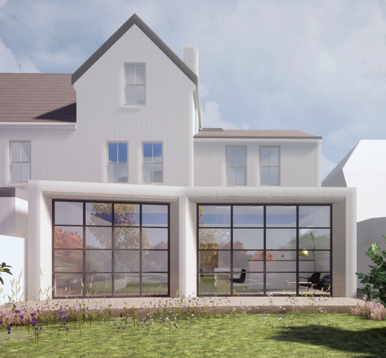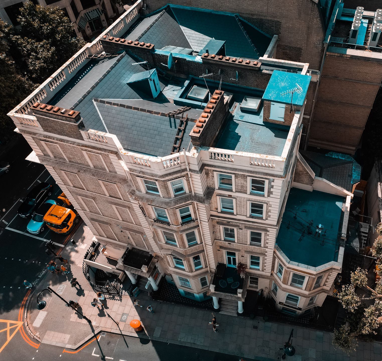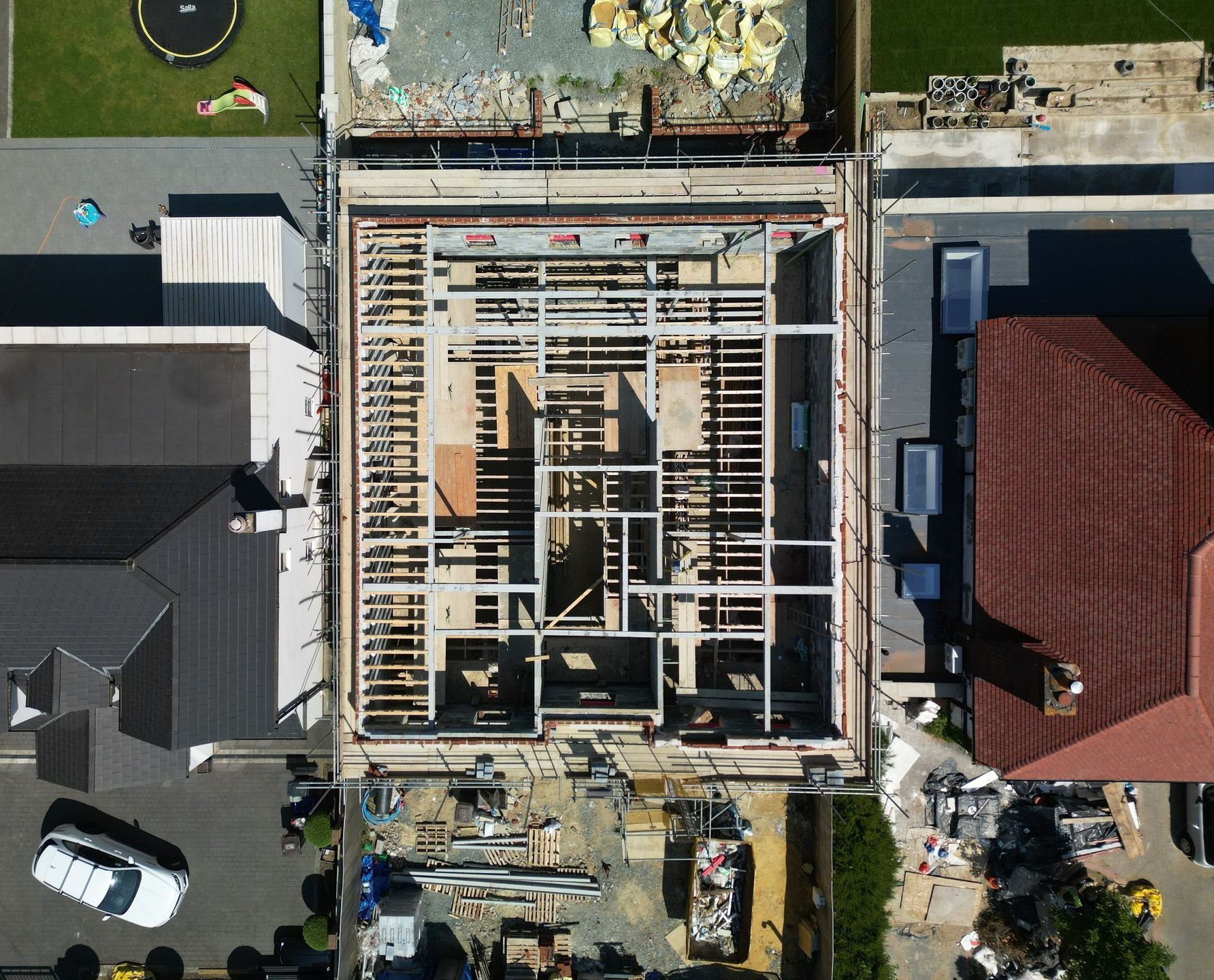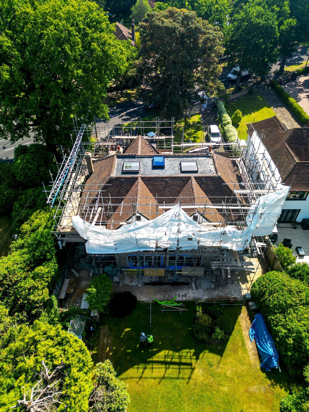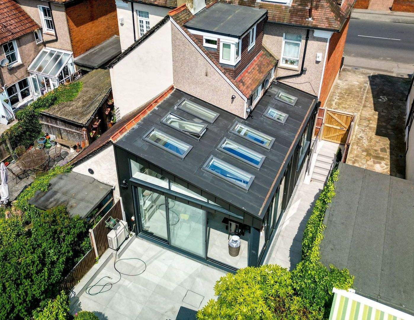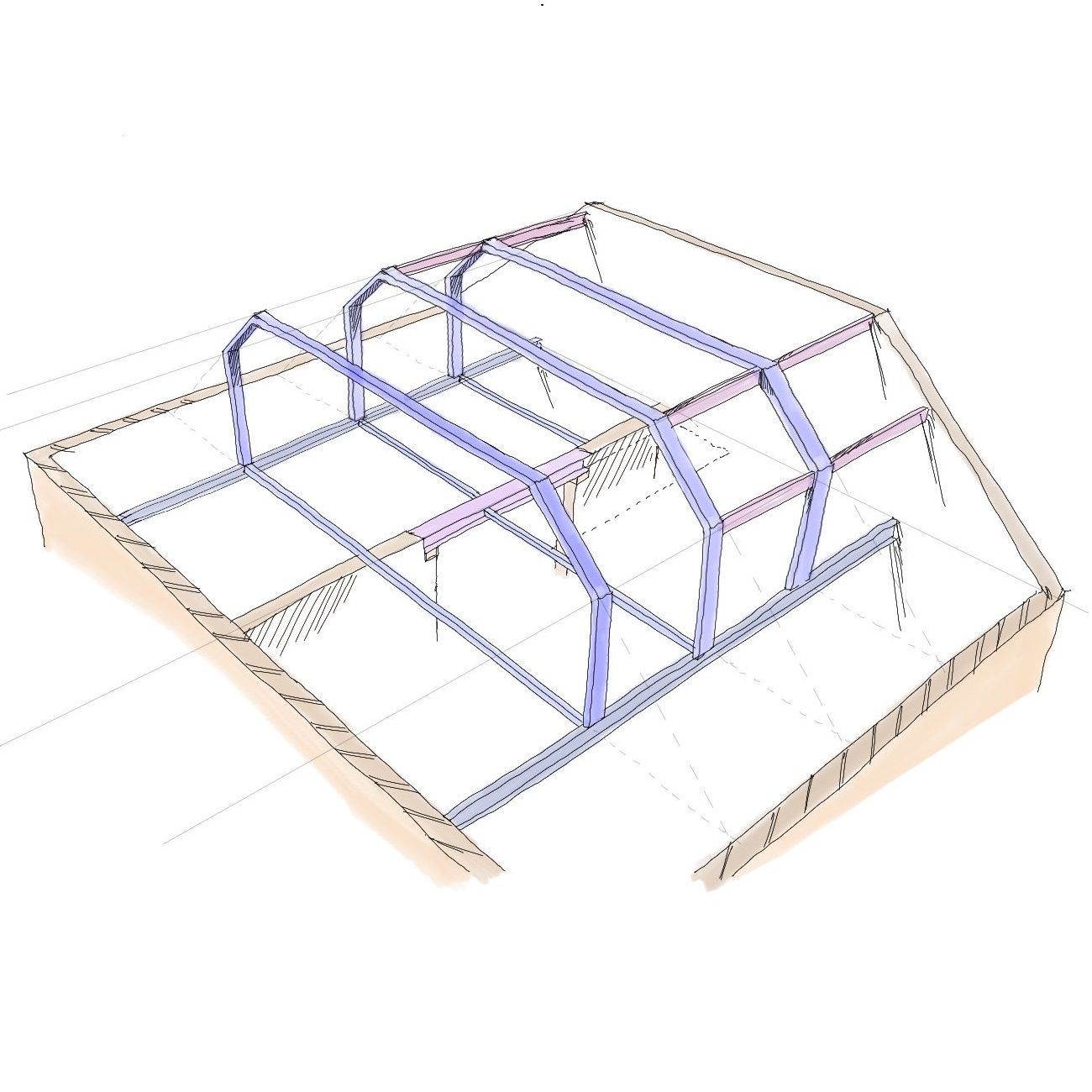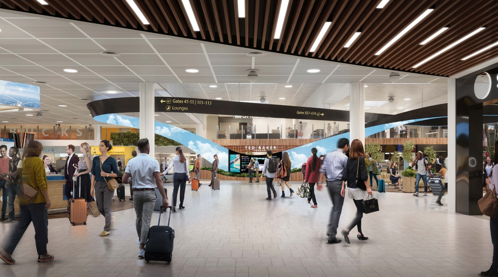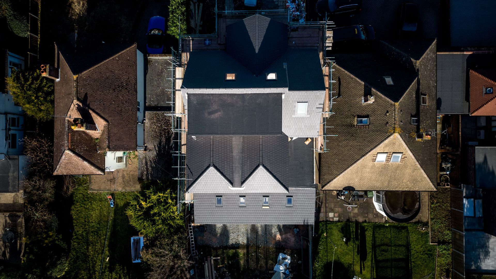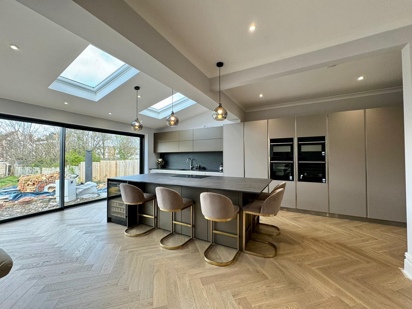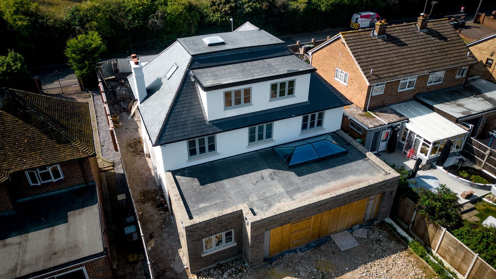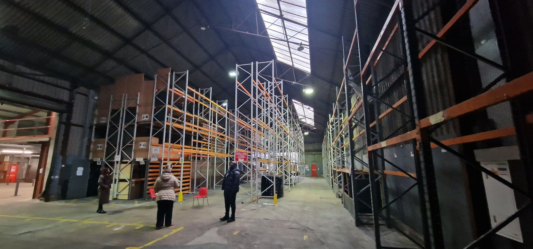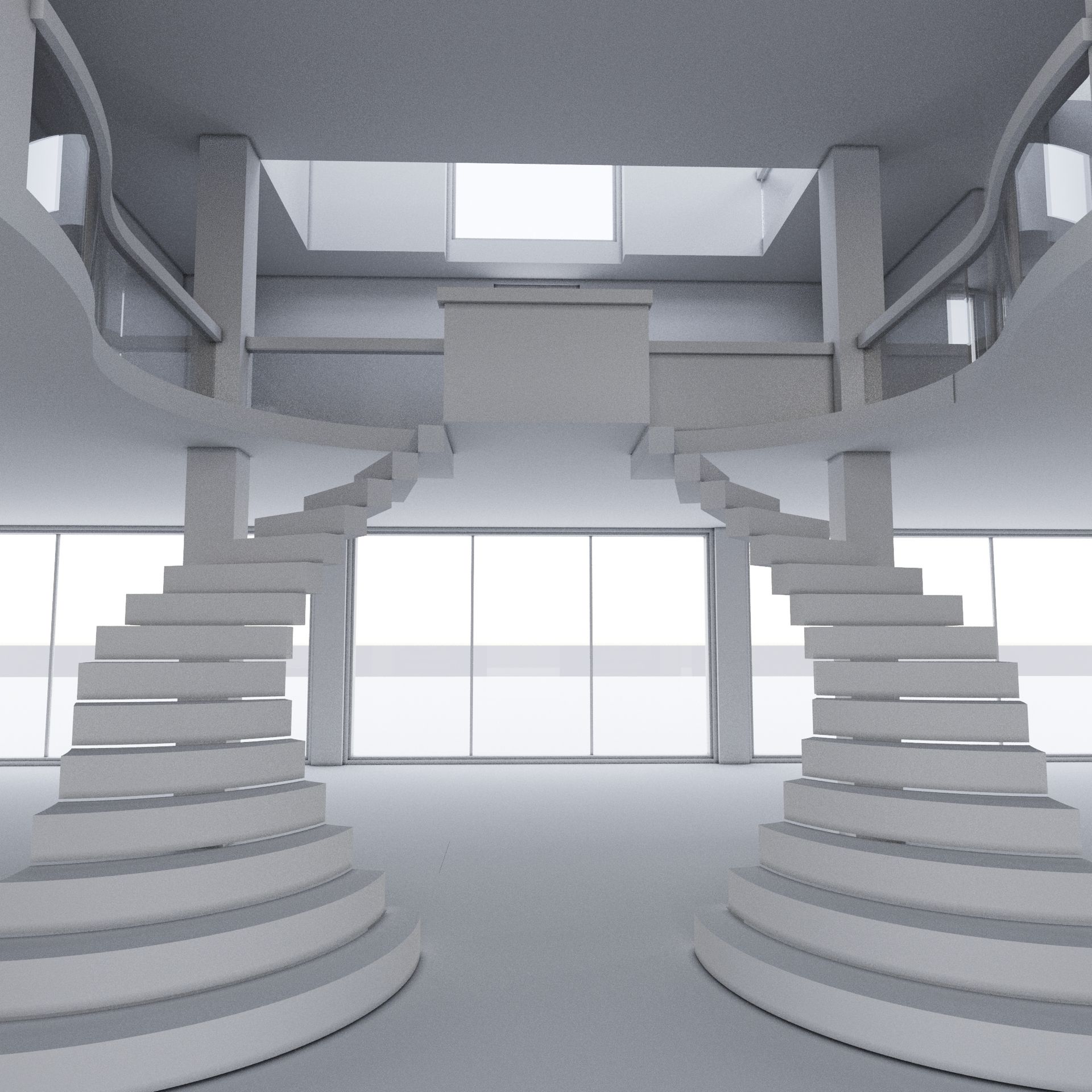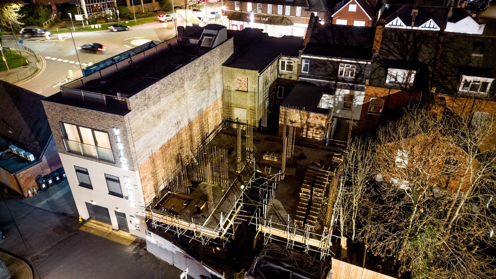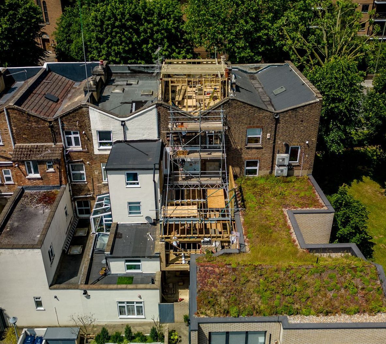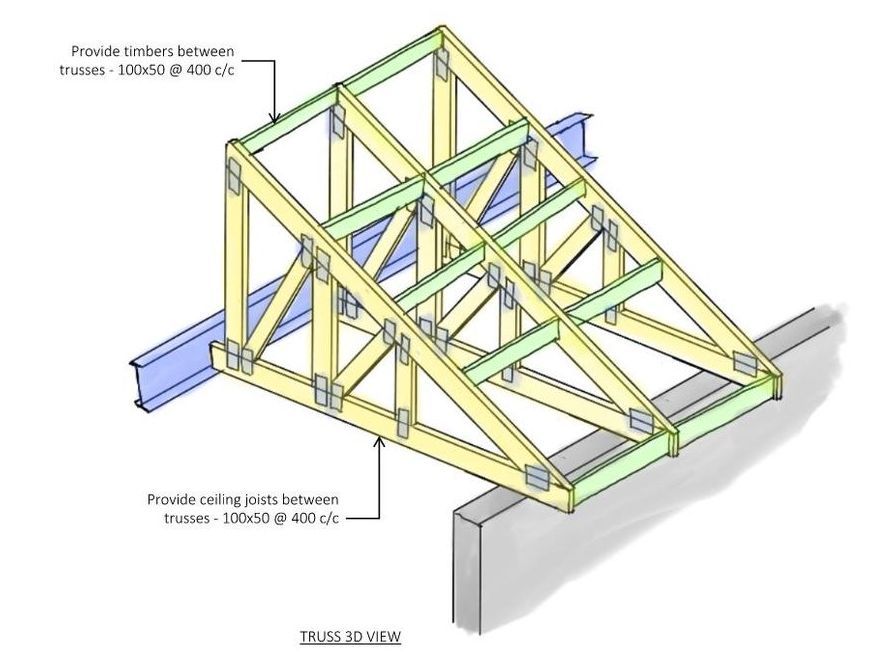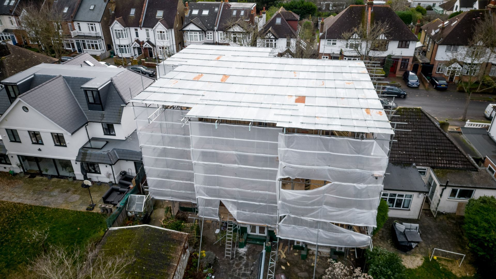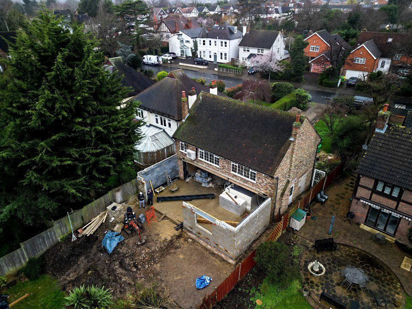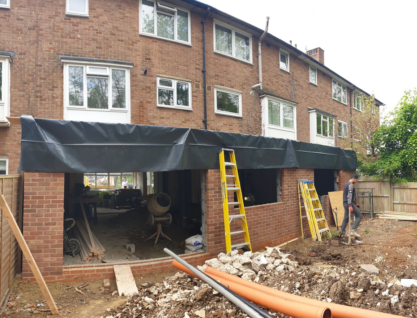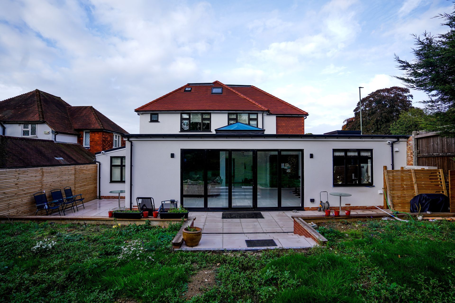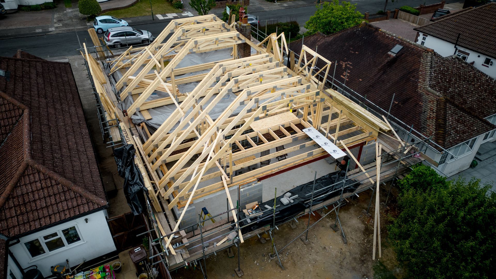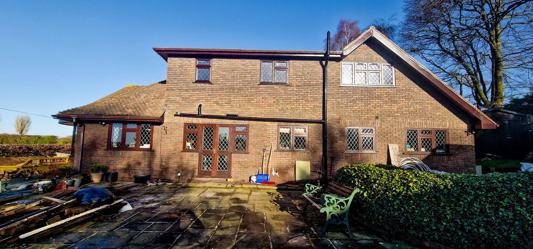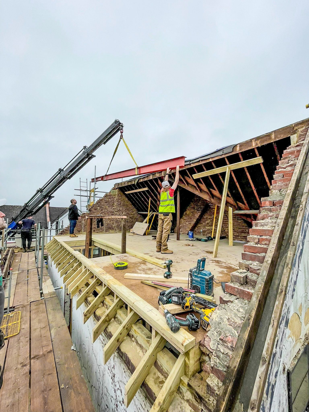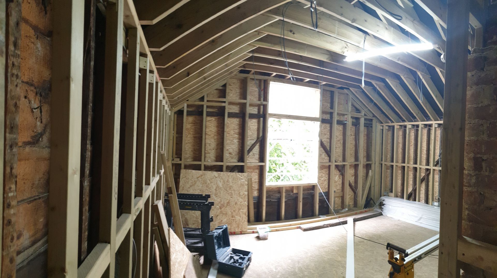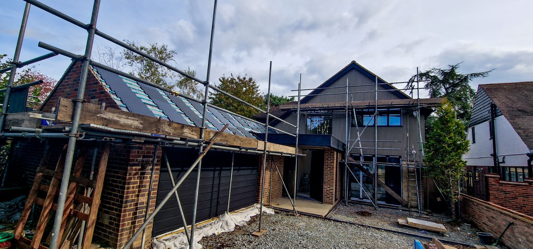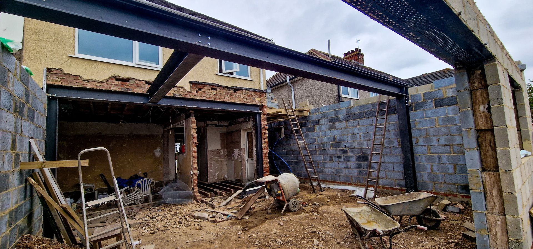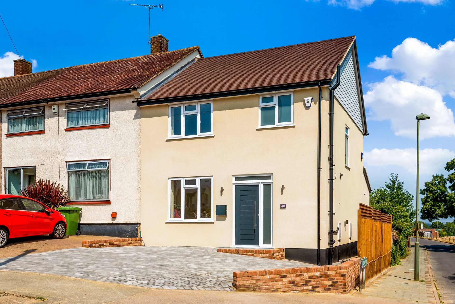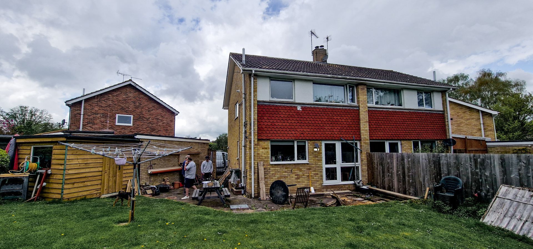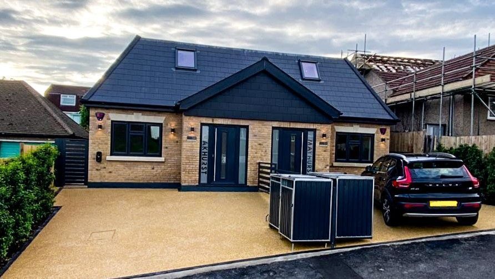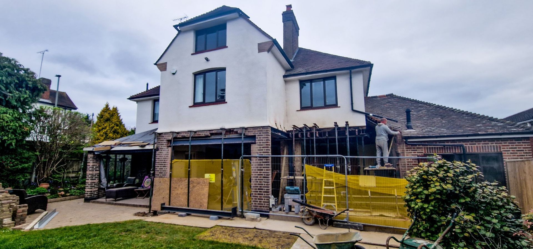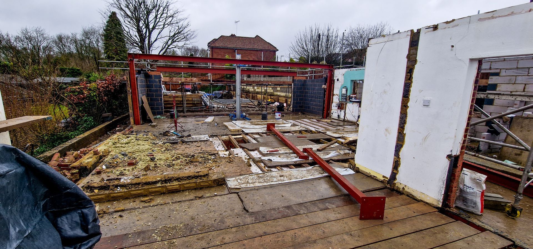Get in touch
07501460681
info@aastructuralengineers.com
Our Projects
Explore the innovation and expertise showcased in our most impactful structural engineering projects across London. From bespoke residential spaces to complex commercial structures, each project exemplifies our dedication to engineering excellence, sustainability, and cutting-edge solutions.
Haldan Road, Chingford
Waltham Forest Council approved replacing 33 garages with five homes, offering concrete or steel frame options.
Edward Road, Bromley
The project involved demolishing the side extension for a new double-storey addition with roof storage.
Gloucester Road, South Kensington
The South Kensington project adds a mansard roof and three side floors, requiring foundation reinforcement.
Clarendon Way, Orpington
The three-storey project features modern architecture, open floor plans, and a 2nd-floor roof dormer.
Sunderland Road, London
The Sunderland Road London project involved the transformation of a two-storey semi-detached residential property.
Chislehurst Road, London
The redesign involved major internal wall changes, a double-storey rear extension, and a loft conversion.
Mottingham Road, London
The redevelopment included demolishing the rear outrigger to build a new vaulted pitched extension.
Cadogan Lane, London Belgravia
The Belgravia flat posed a challenge with its top-floor location and a client need for a 100mm shallow roof and floor.
Gatwick North Terminal
The London Gatwick North Terminal redevelopment project has commenced with a multi-million-pound investment.
Brenchely Ave, Gravesend
The transformation included extensive changes and a large rear extension, doubling the ground floor area.
Court Road, Mottingham
The existing residential project involved the addition of a sizable rear single-storey extension
Watling Street, Gravesend
The project involved demolishing 90% of a detached house to build a new three-storey residence.
Church Conversion
The warehouse conversion into a church required major structural changes, adding a new floor in the 41m x 15m ground area.
Hendon Wood Lane
The project involved demolishing the old house, lowering ground levels, and constructing a new house with steel framing and piled raft foundation.
Shenley Road, Borehamwood
The development features a new build five-storey residential block with a lightweight timber frame penthouse on top.
Regents Park Road, London
The project converted a 3-storey building into flats, with a steel-framed rear extension, and a fourth floor.
Hampton Bay Park
The project featured a large new build with a 10m open plan. It utilized steel frames for stability and a semi-trussed roof system for a pitched roof.
Bickley Project, London
The renovation of the detached bungalow included a complete roof demolition and extensive transformation.
Scotts Lane, Bromley
The project had a large single-storey extension, rear wall opening, and long-span frame, with NHBC-compliant foundations.
Goddington Lane, Orpington
The project included a wrap-around double-storey extension and loft conversion with major structural enhancements.
Lyme Farm Road, Lewisham
Lyme Farm Road, on the ground floor of a three-story block, underwent significant transformations.
Burgh Wood, Banstead
The renovation involved demolishing most internal walls and the rear wall of the detached property.
Haileybury Road, Orpington
The renovation included a rear extension and an additional floor, built with timber truss construction.
Birchwood Road, Swanley
The enhancement focused on adding a large dormer floor while preserving much of the original roof.
Clifton Road, Sidcup
The loft conversion project presented a unique challenge due to the dormer's location at the side of the residential property.
Royal Parade, Chislehurst
The conversion of the old timber frame structure into a habitable space involved adapting the existing timber floor above retail.
Chislehurst Road
The redevelopment transformed the detached house to align with contemporary design preferences.
Lyndhurst Road, Bexleyheath
The major redevelopment of this semi-detached property included a wrap-around double-storey extension and a loft conversion.
Petersham Drive, Orpington
The Petersham Drive project features a new two-story build with a pitched roof, traditional cavity walls, on trench footings and timber-steel integration.
Willow Park Otford, Sevenoaks
The project, a straightforward rear extension to a semi-detached house, presented a unique challenge due to the site being situated on a watercress marshland
Bower Road, Bromley
The Bowers Road project involved the construction of new two-storey flats in Bromley, London.
Knoll Rise, Orpington
The renovation of this existing detached three-storey house involved significant ground floor alterations and a partial ground floor extension.
Larkfield Road, Farnham
The redesign included a rear and side extension, plus a new roof structure with a large floor.
All Rights Reserved | AA Structural Engineers
Privacy Policy


