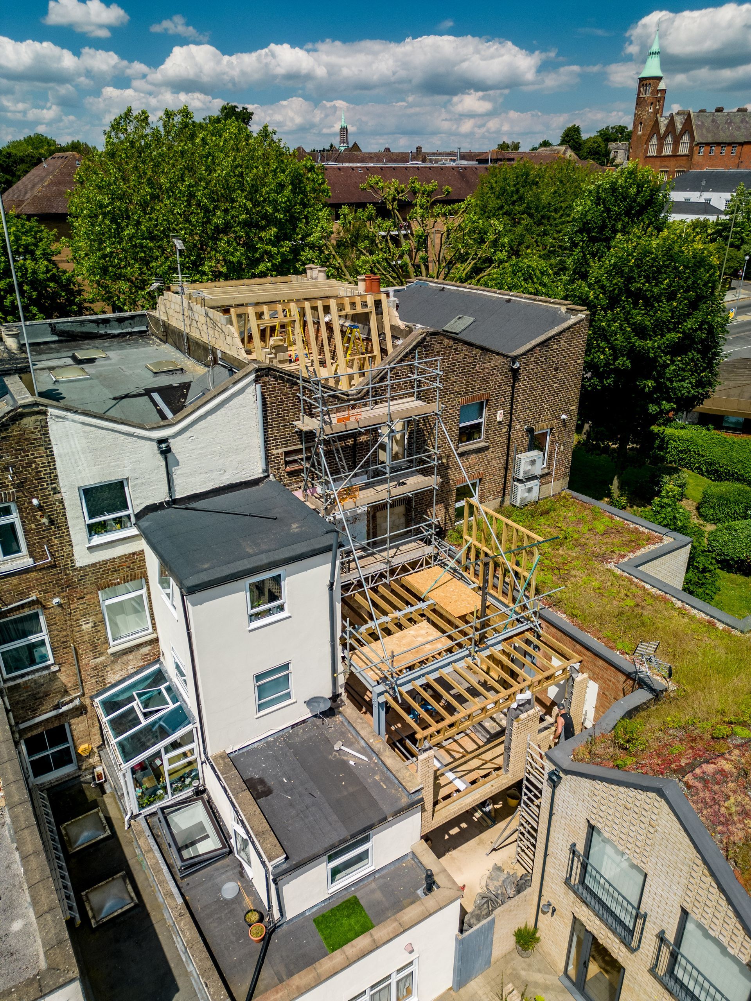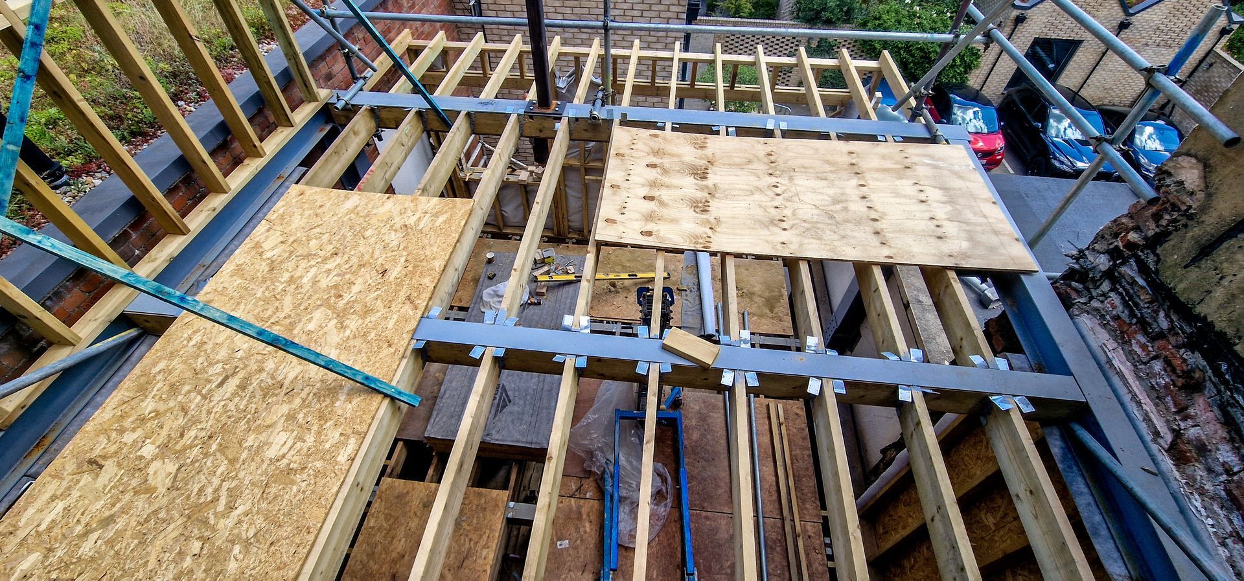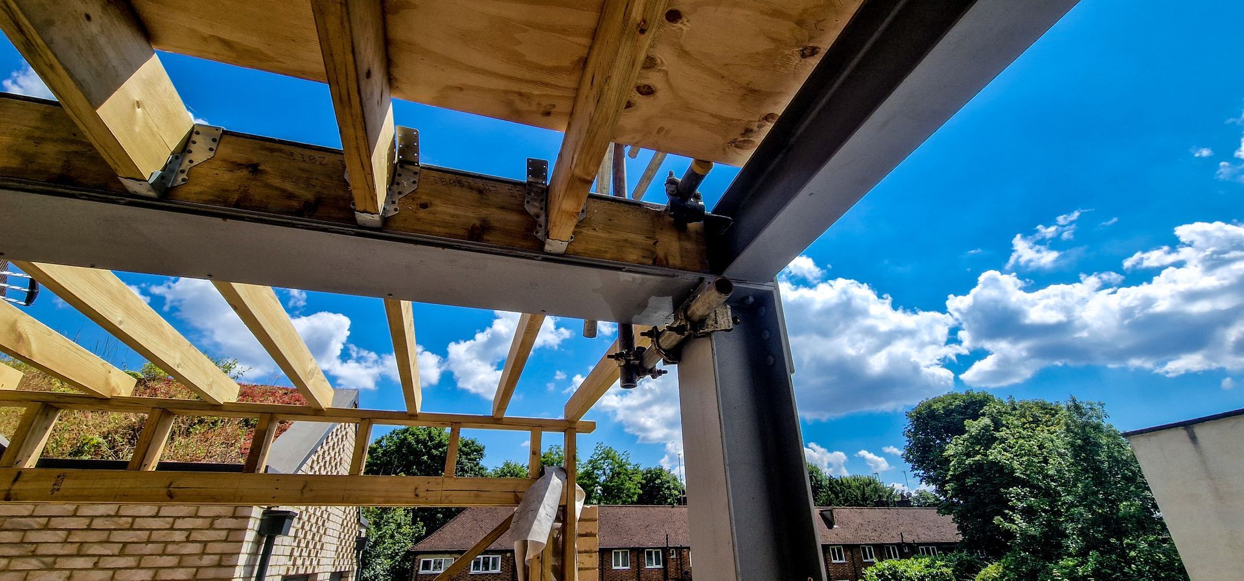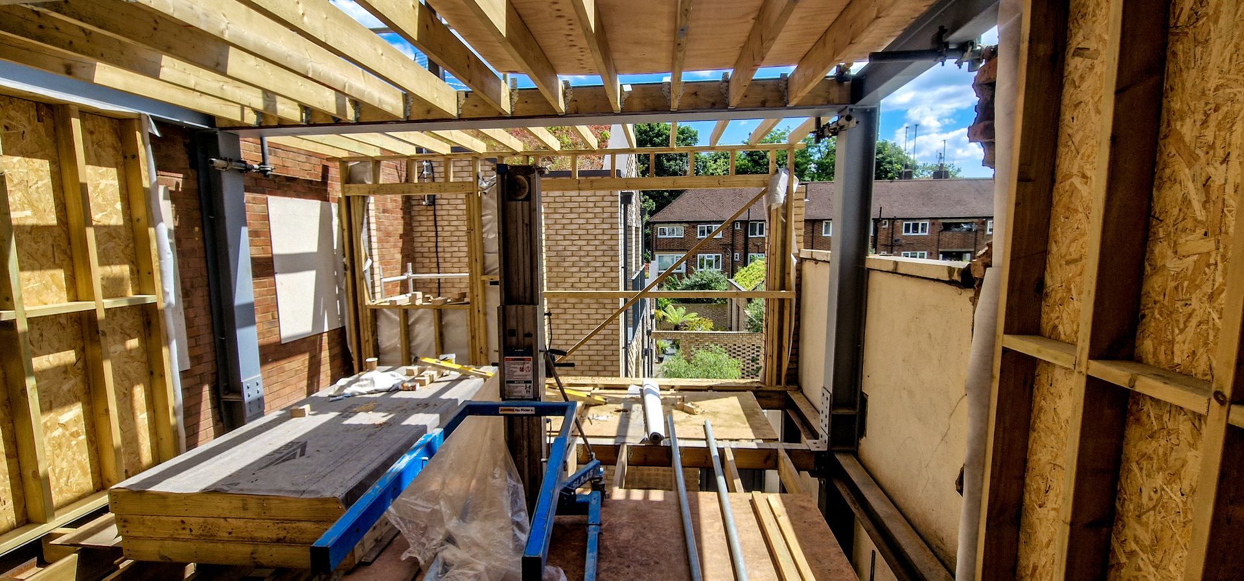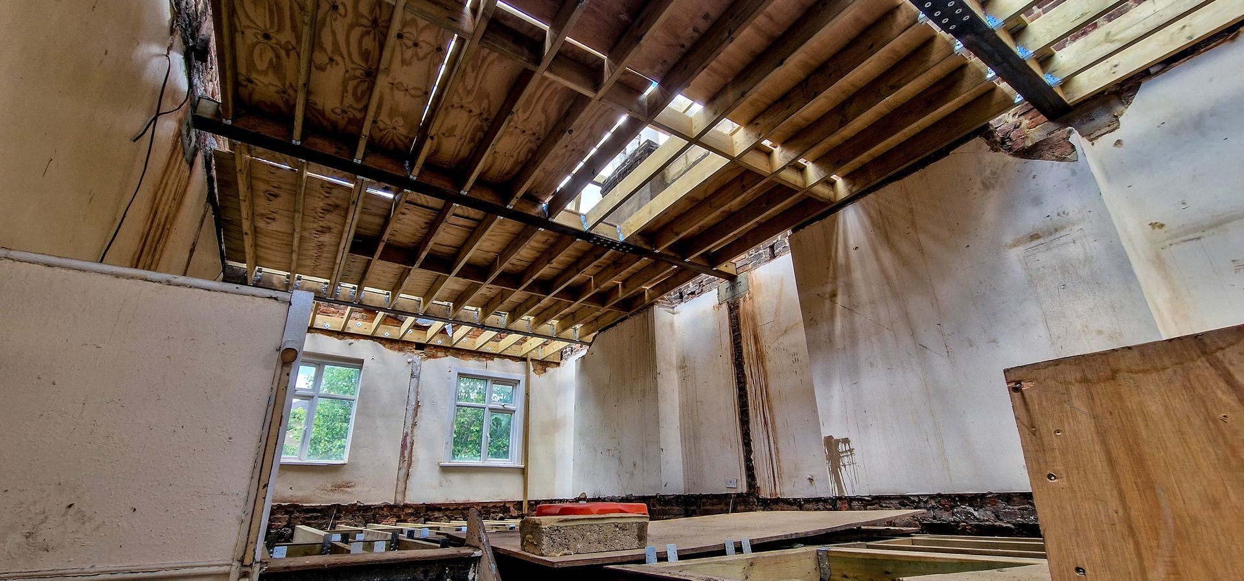Get in touch
07501460681
info@aastructuralengineers.com
about this project
Regents Park Road, London
This project involved the complete removal of internal walls in a 3-storey building to reconfigure the layout for its conversion into multiple flats. A key feature of the project was the addition of a new 3-storey rear extension, constructed using a steel frame to provide structural stability and accommodate the expanded living spaces. Additionally, a fourth floor was added to the main building, increasing the overall height and requiring careful consideration of load distribution and structural integrity.
Given the close proximity of adjoining properties on three sides, significant Party Wall considerations were necessary. We provided detailed Party Wall documentation to ensure compliance with legal requirements and to minimize any potential impact on neighbouring structures. This meticulous planning and coordination helped avoid disputes and ensured the construction proceeded smoothly, with minimal disruption to the surrounding properties.
All Rights Reserved | AA Structural Engineers
Privacy Policy


