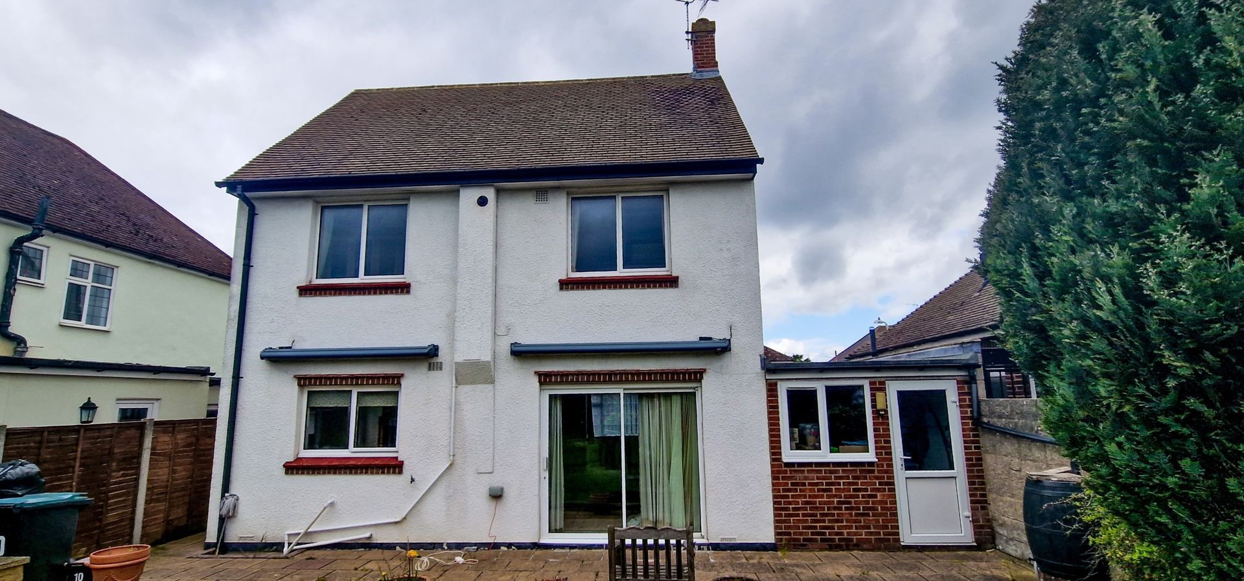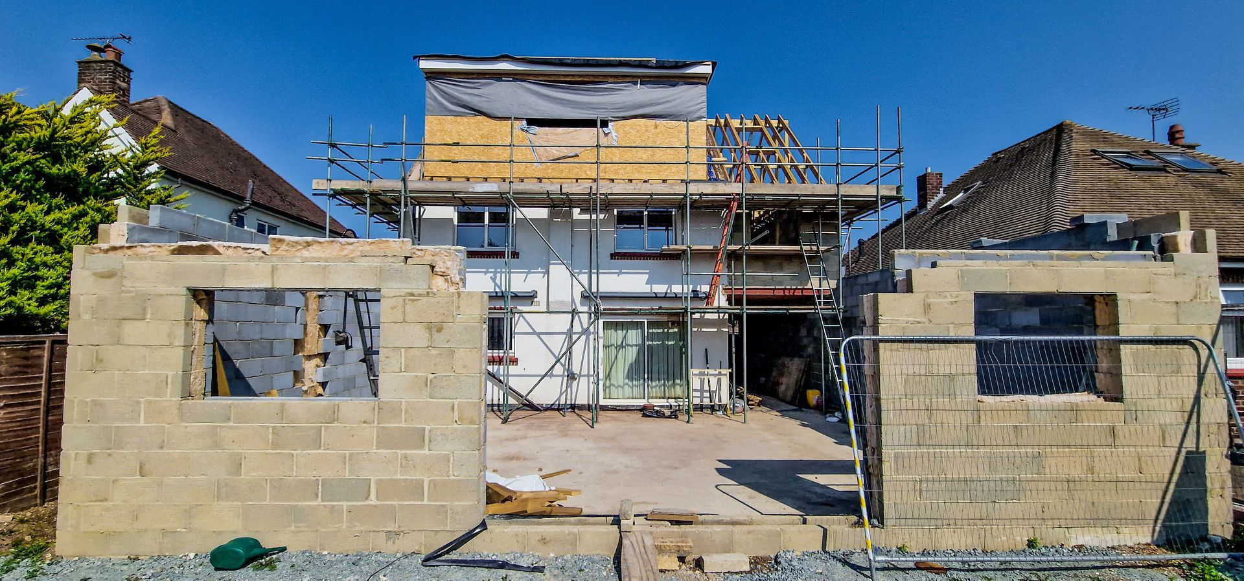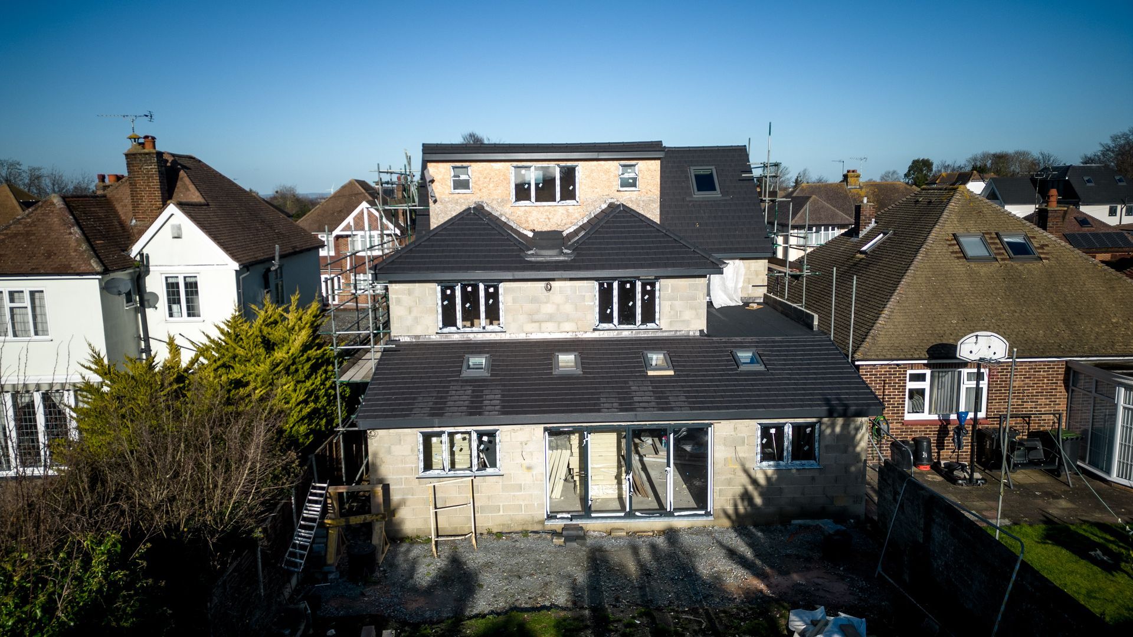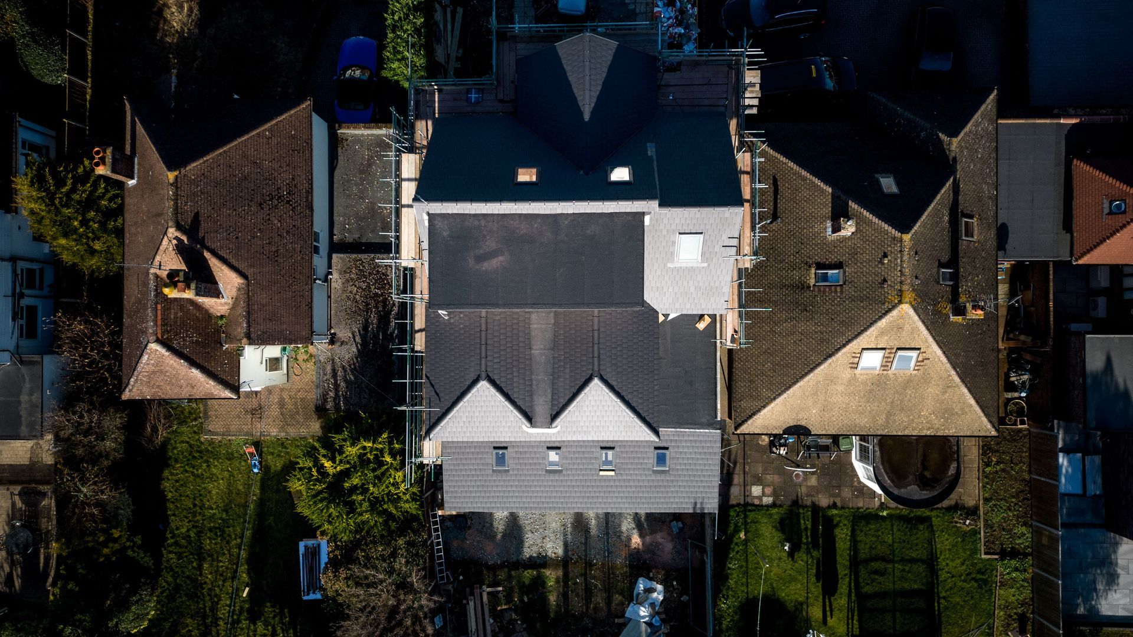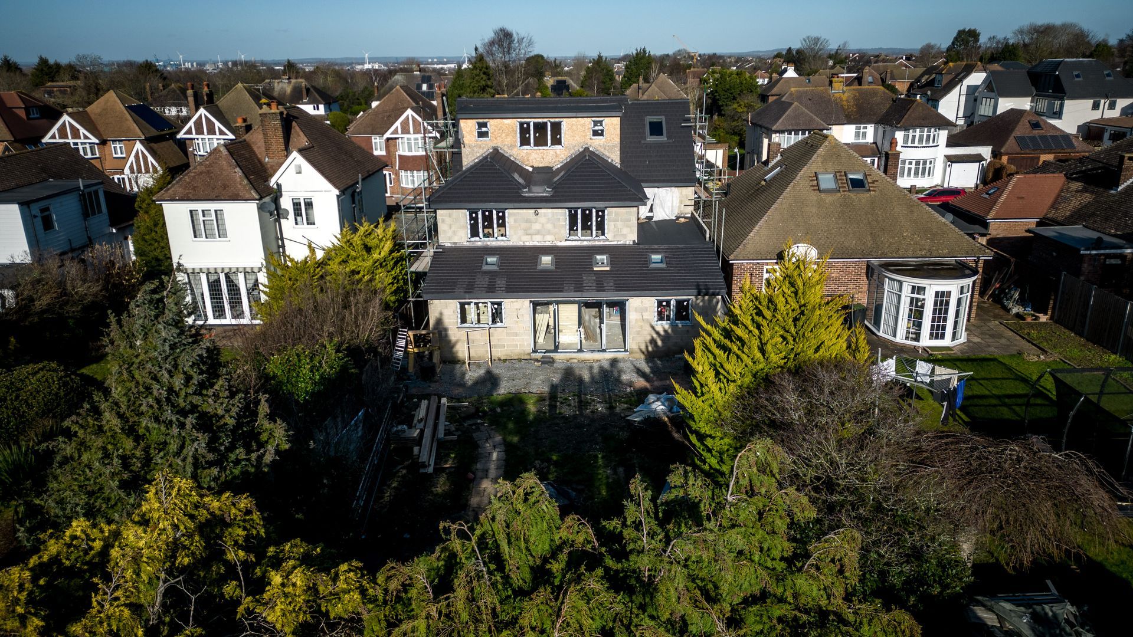Get in touch
07501460681
info@aastructuralengineers.com
about this project
Brenchely Avenue, Gravesend
The transformation of the existing detached residential property encompassed extensive modifications, featuring a substantial rear extension that effectively doubled the floor area of the ground floor. The addition of an offset floor above the rear extension, a side double extension, and a new expansive loft conversion within the existing loft further enriched the property's spatial dynamics.
To realise the client's vision of an open-plan layout, stability frames were strategically incorporated. The innovative design for the new floor above involved utilising timber for the inner skin of the cavity wall, reducing the overall weight of the steel elements.
This approach not only fulfilled the client's preferences for an open and spacious interior but also minimised the need for large foundations for the supporting steelwork, contributing to both structural efficiency and aesthetic goals in the project.
All Rights Reserved | AA Structural Engineers
Privacy Policy

