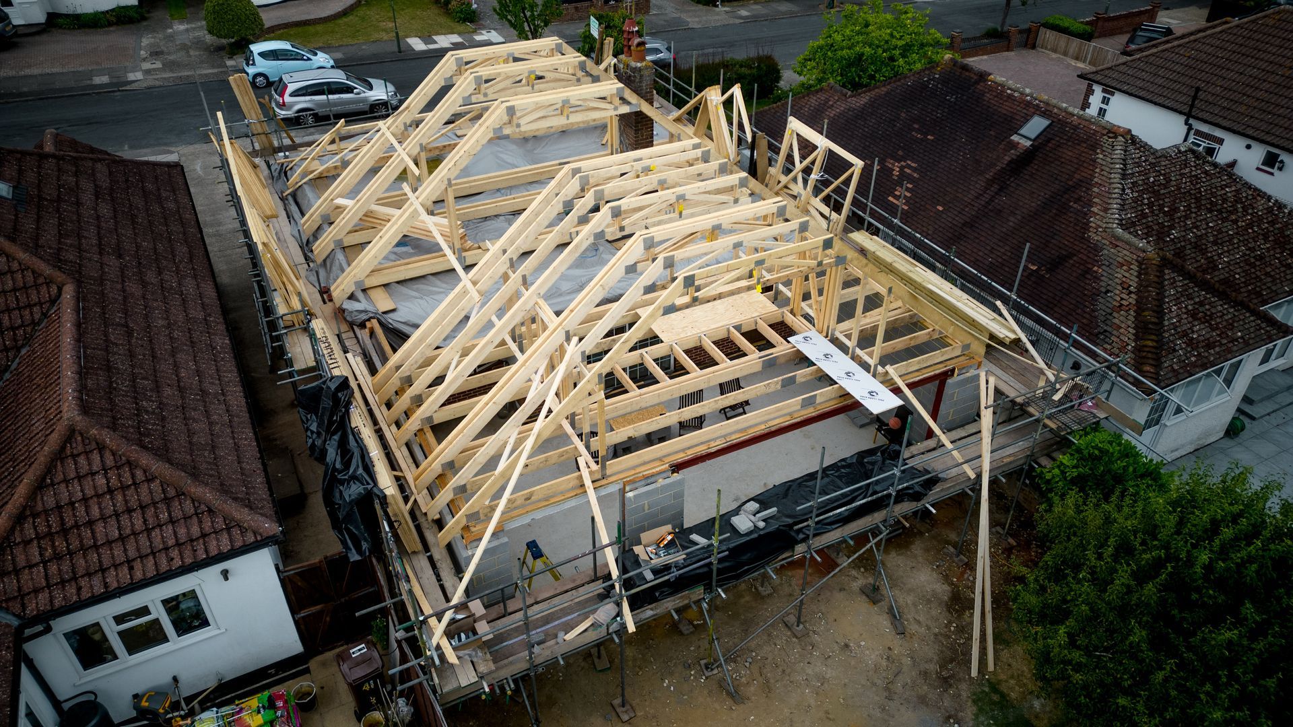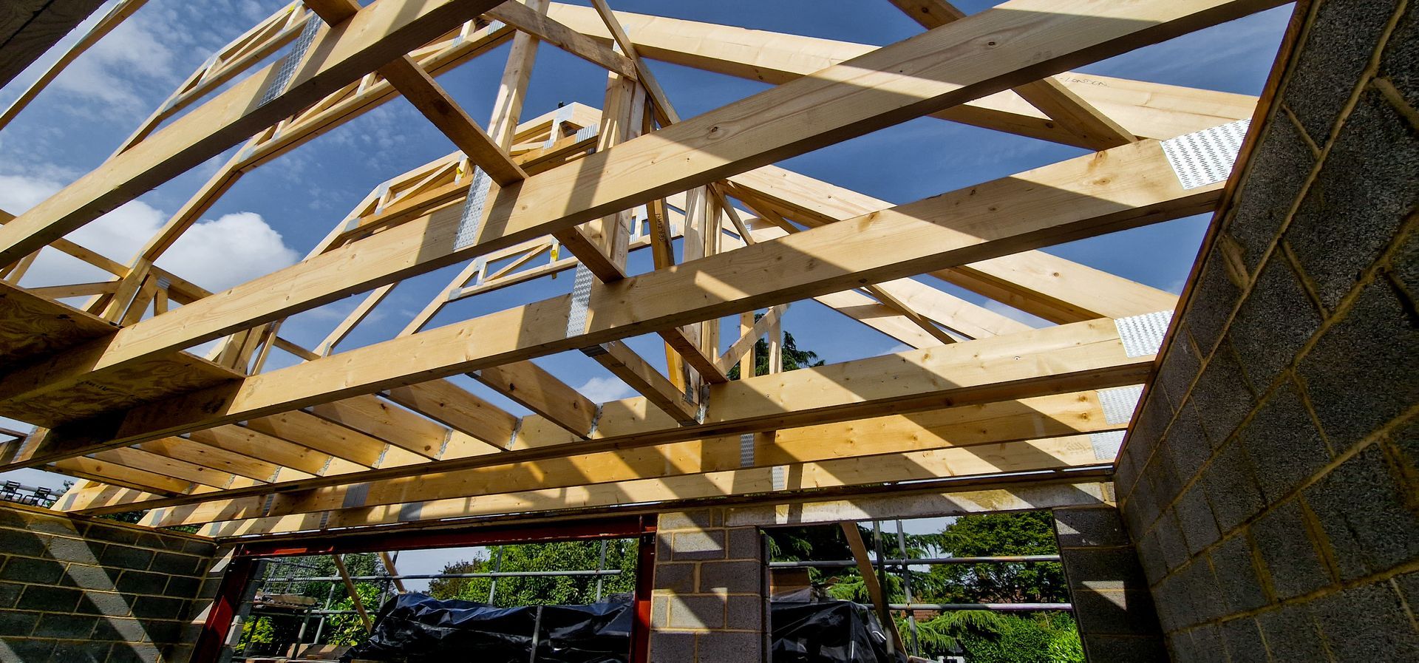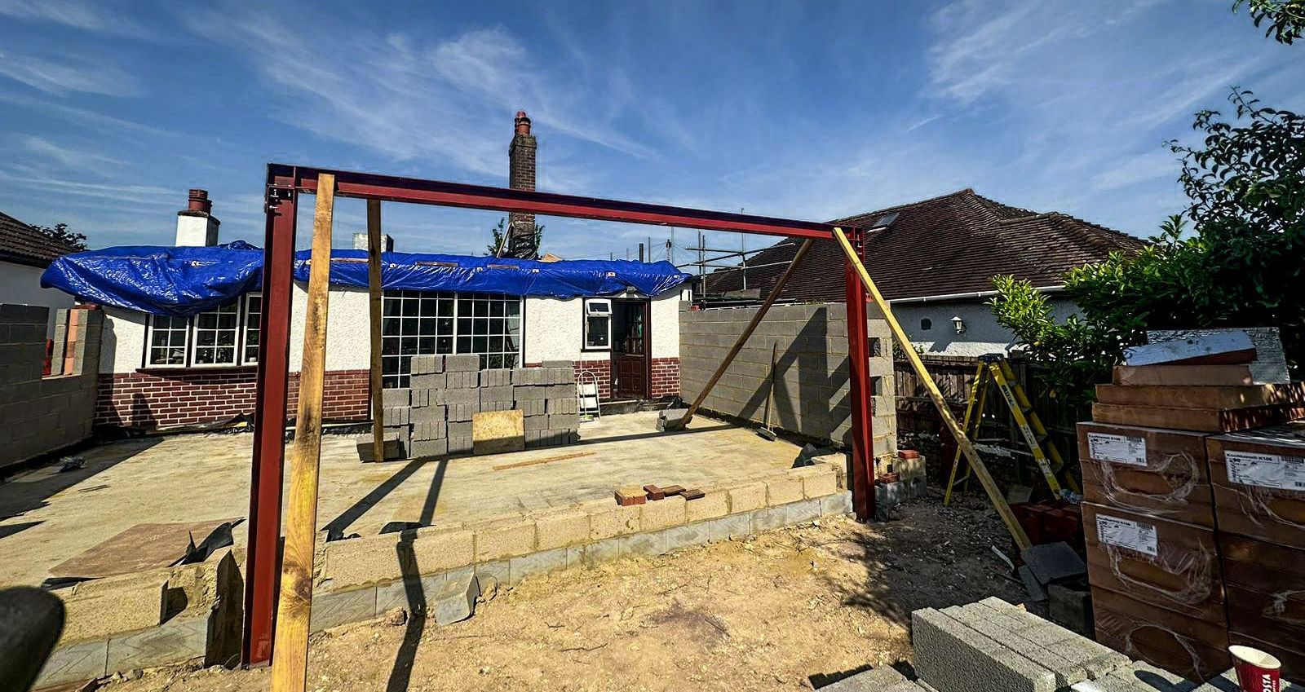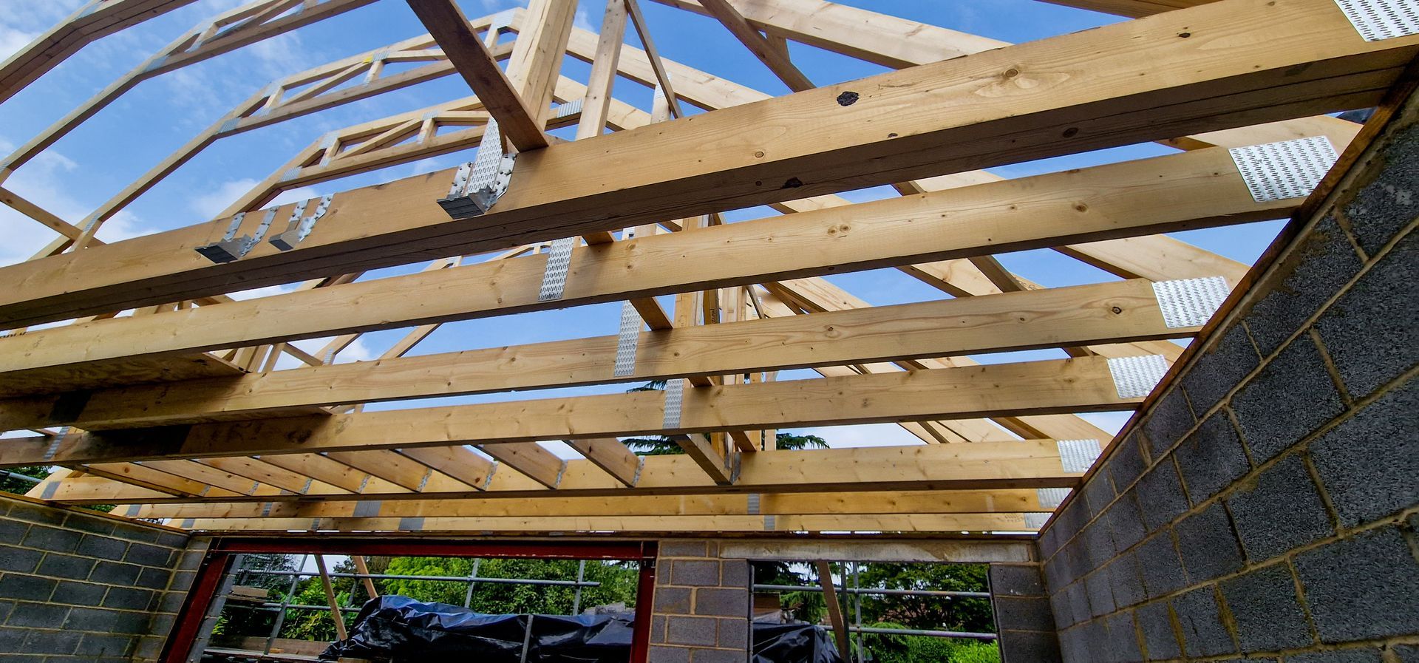Get in touch
07501460681
info@aastructuralengineers.com
about this project
Haileybury Road, Orpington
The renovation of this existing detached bungalow house involved a rear extension and the addition of an extra floor, constructed using timber truss construction. The extension was established on traditional trench footings, emphasising a robust foundation for the structural modifications.
Additionally, a steel stability frame was strategically incorporated to support the new opening, ensuring both architectural and structural considerations were met in the project. This comprehensive approach aimed to enhance both the living space and the overall stability of the property, providing a thoughtful blend of traditional and modern construction techniques.
All Rights Reserved | AA Structural Engineers
Privacy Policy






