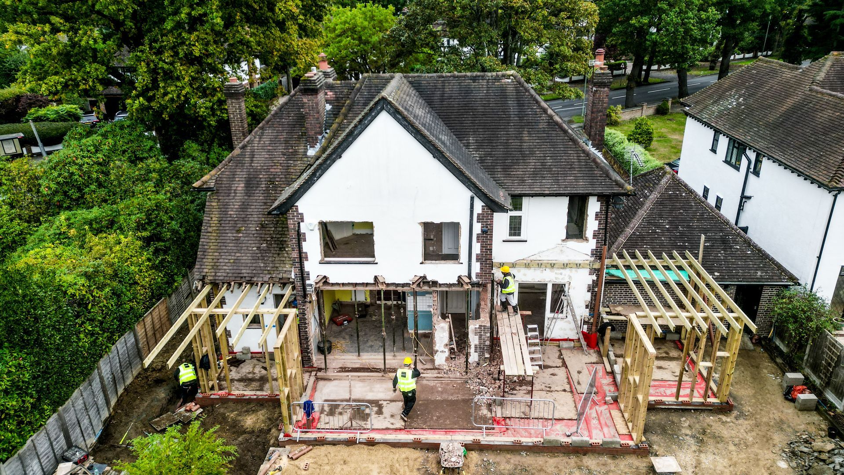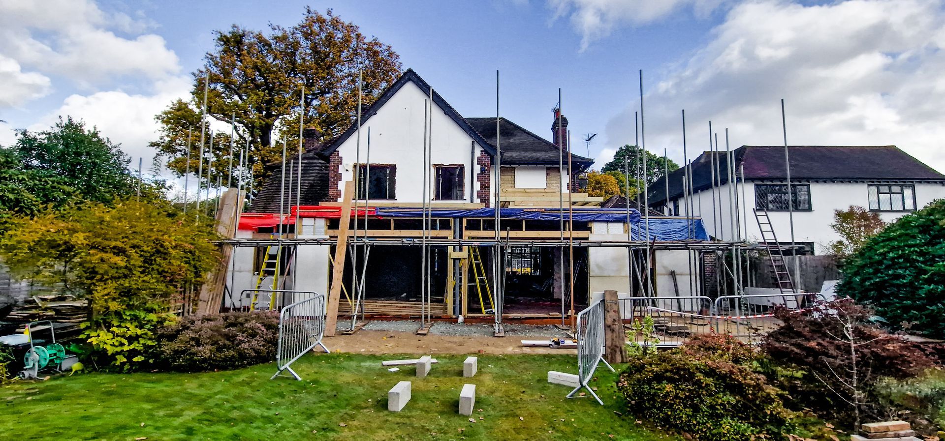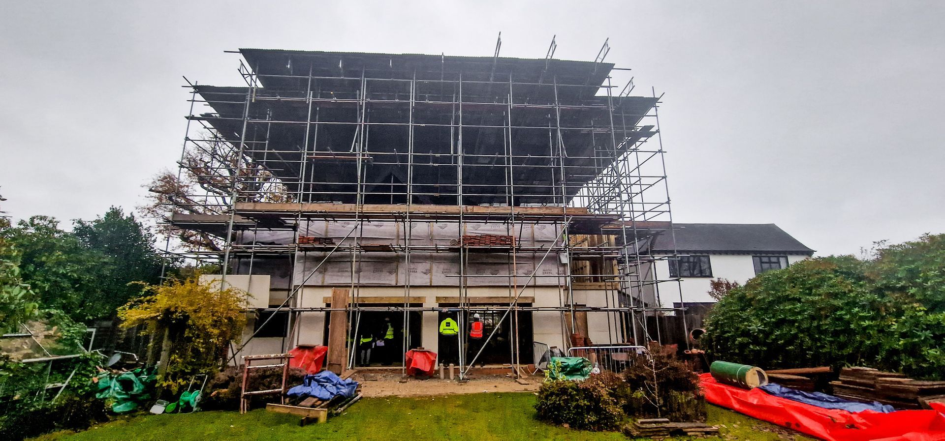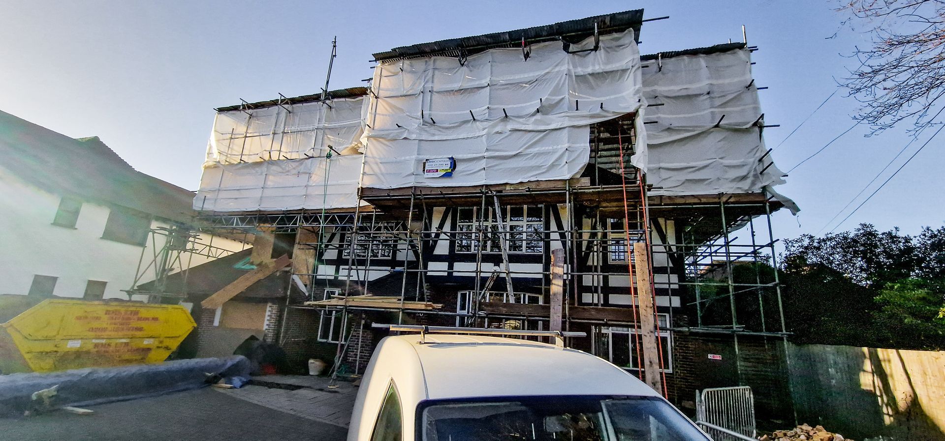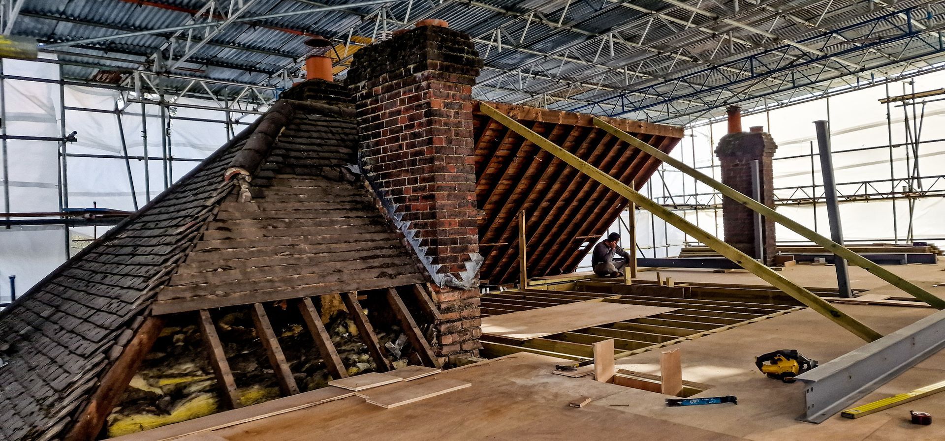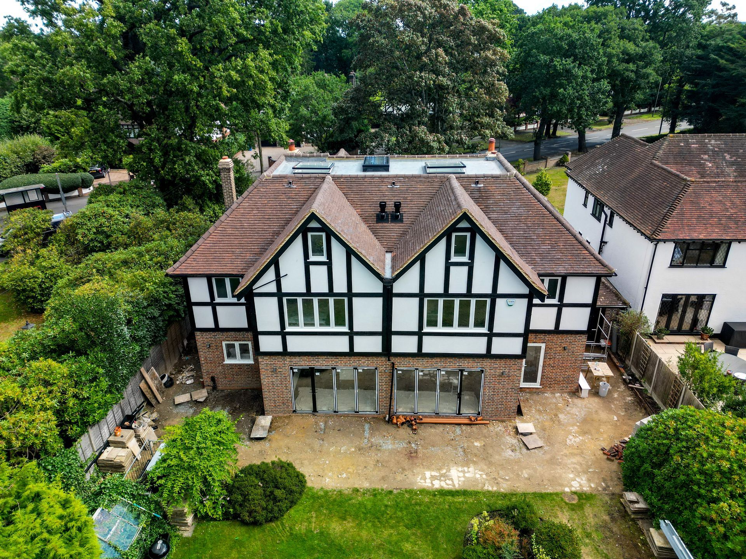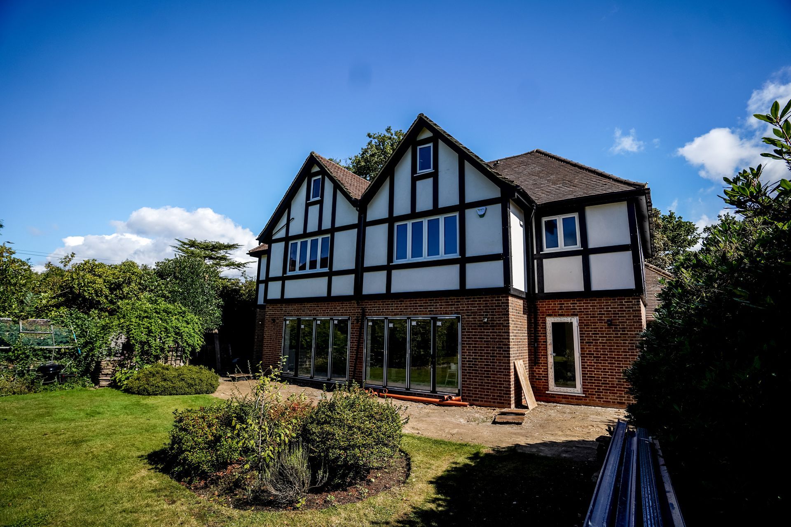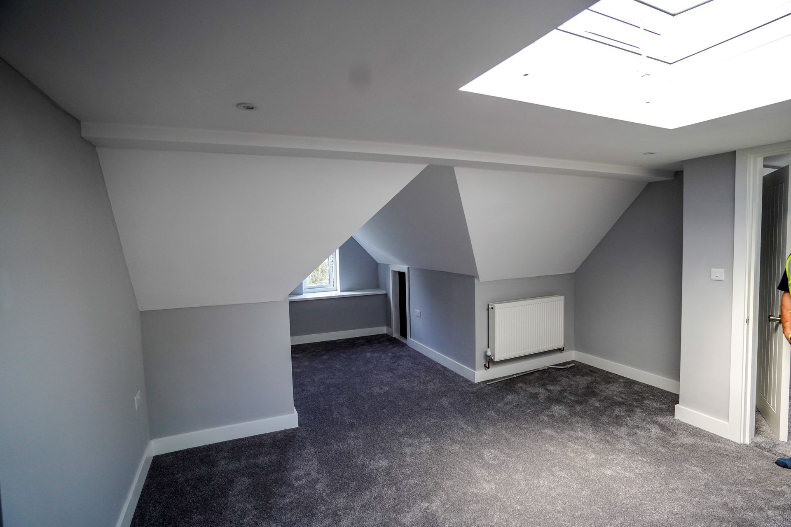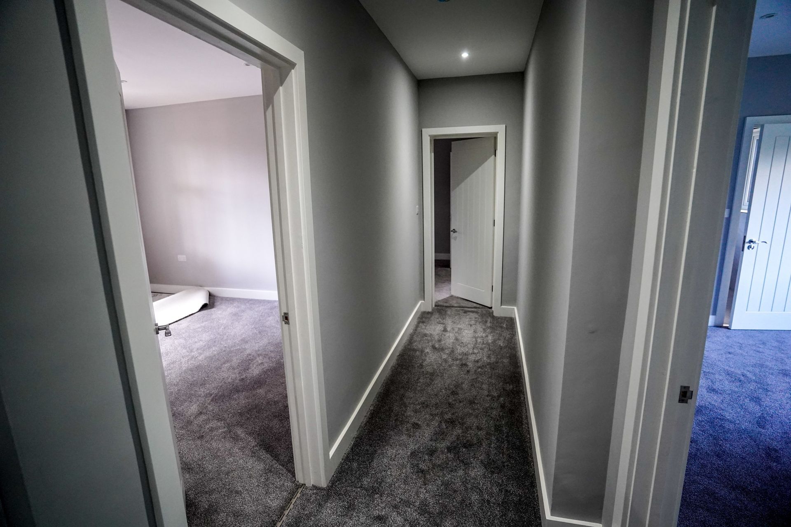Get in touch
07501460681
info@aastructuralengineers.com
about this project
Chislehurst Road
The extensive redesign of this existing detached house involved significant internal wall alterations and the creation of a new double-storey rear extension, along with a spacious loft conversion. The complexity of the roof structure required the strategic use of steel beams to support the hipped roof, ensuring both stability and architectural integrity.
Within the loft floor level, flitch beams were employed to support the dwarf walls along the perimeter, providing essential structural support for the new roof rafters. This thoughtful combination of steel elements and flitch beams not only addressed the intricate design requirements but also contributed to the overall stability and success of the loft conversion, showcasing a comprehensive and effective structural solution.
All Rights Reserved | AA Structural Engineers
Privacy Policy

