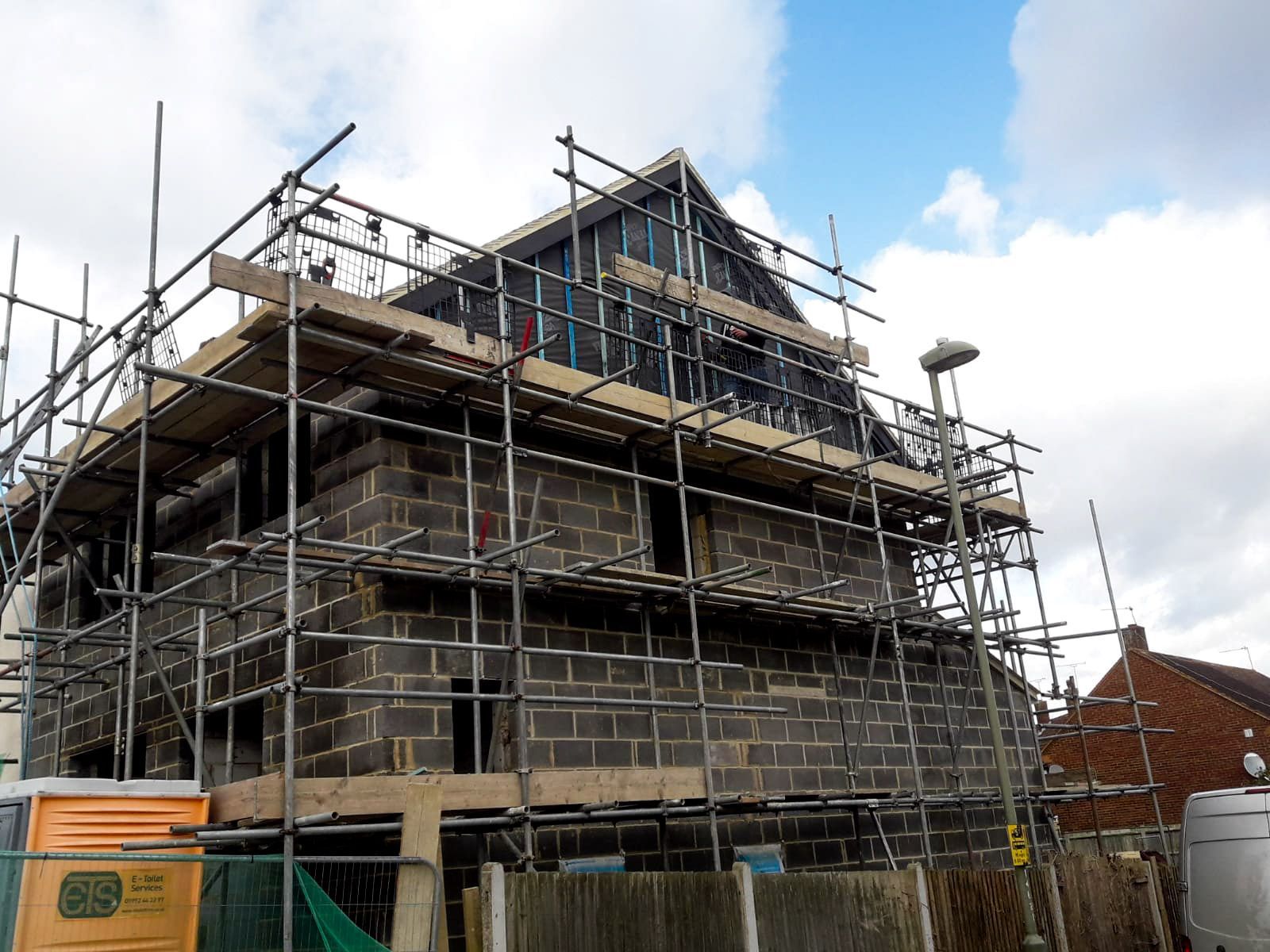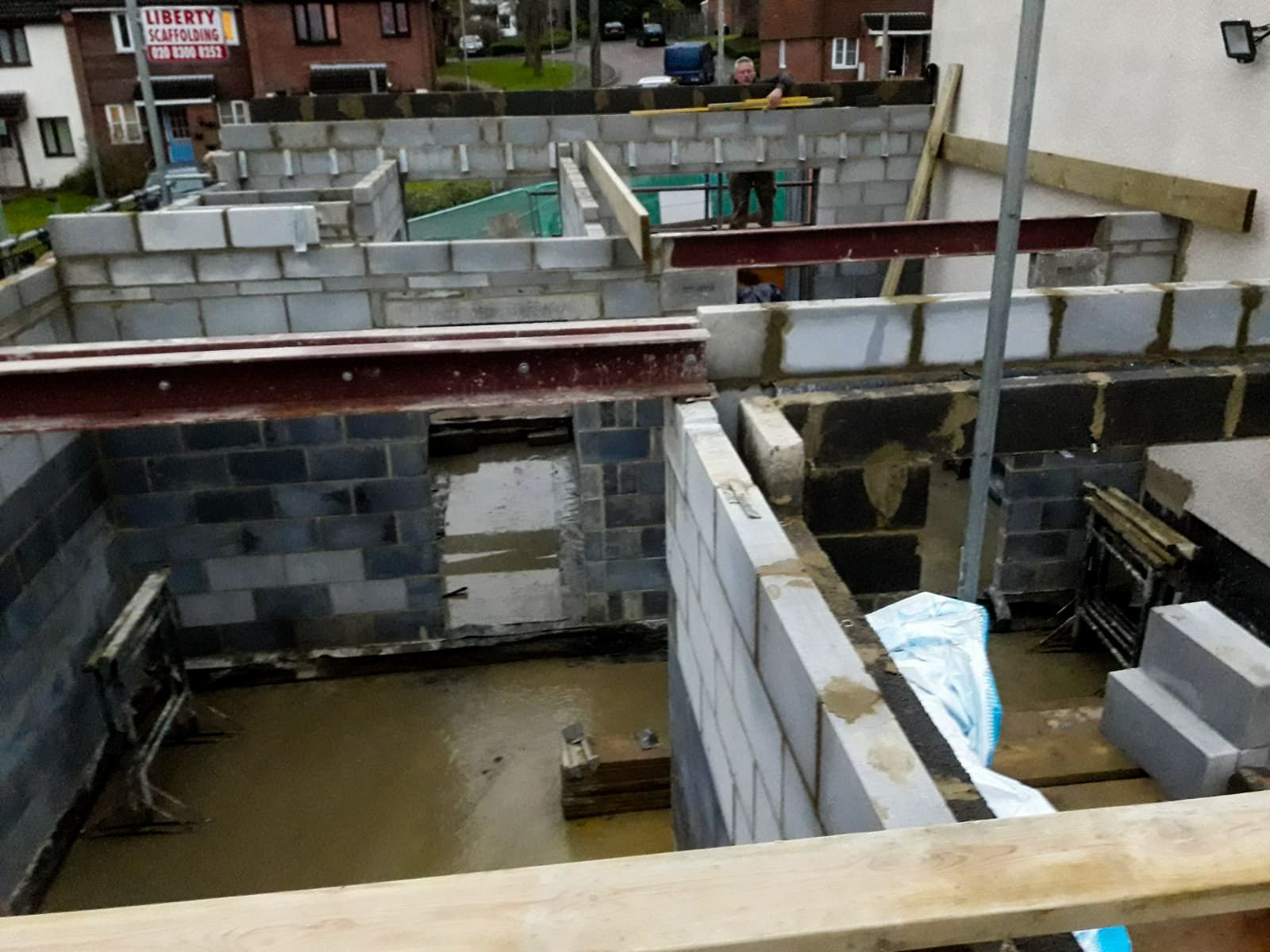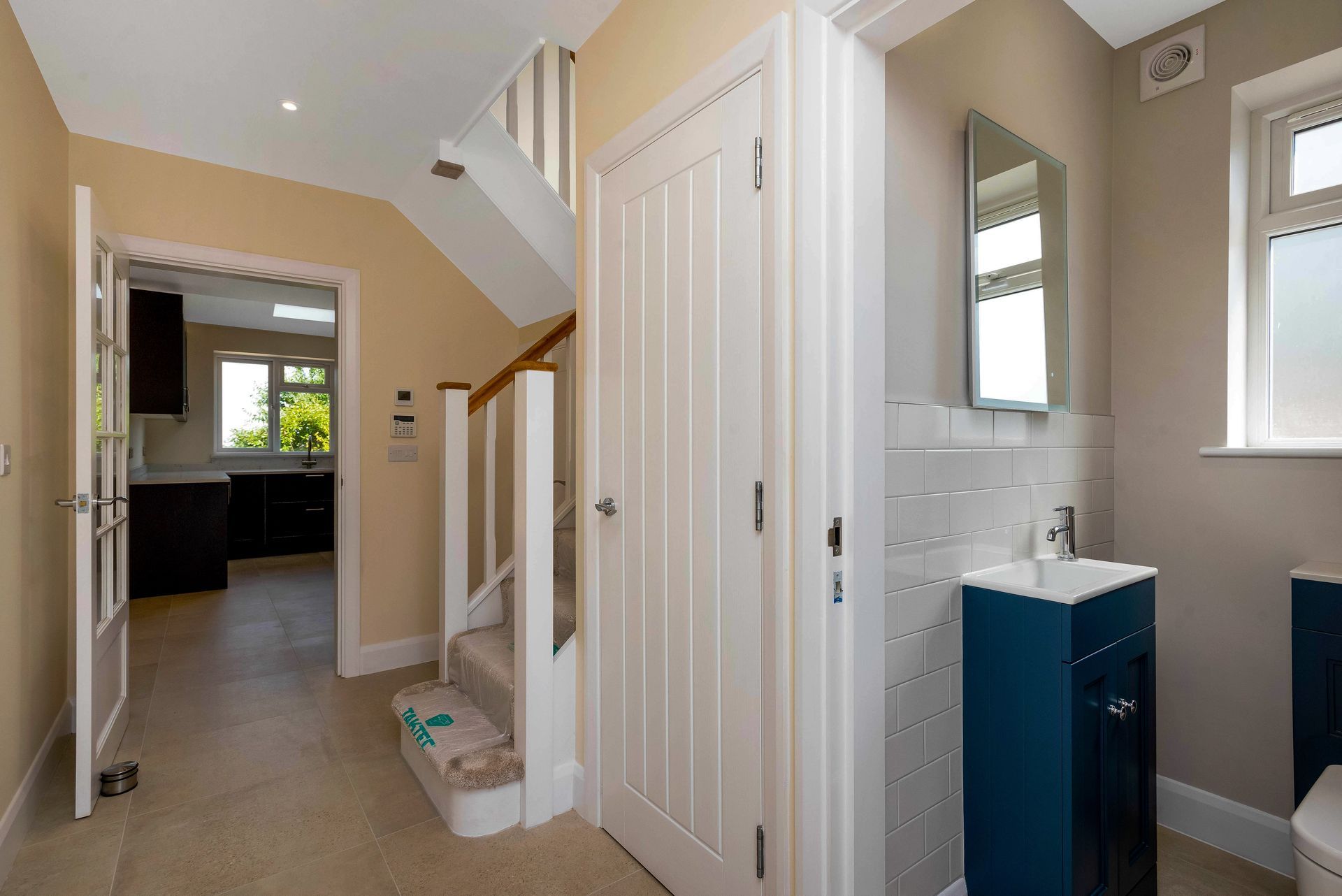Get in touch
07501460681
info@aastructuralengineers.com
about this project
Petersham Drive, Orpington
The Petersham Drive project is a new build residential design, featuring a two-story structure with a distinctive pitched roof. Constructed on a sloping terrain, the building employed a traditional cavity wall on trench footings, showcasing a blend of innovation and time-tested construction methods. The use of timber in the floor and roof construction, complemented by strategically placed steels where the building steps, highlights a seamless integration of materials to achieve both aesthetic appeal and structural integrity.
© 2025
All Rights Reserved | AA Structural Engineers
Privacy Policy








