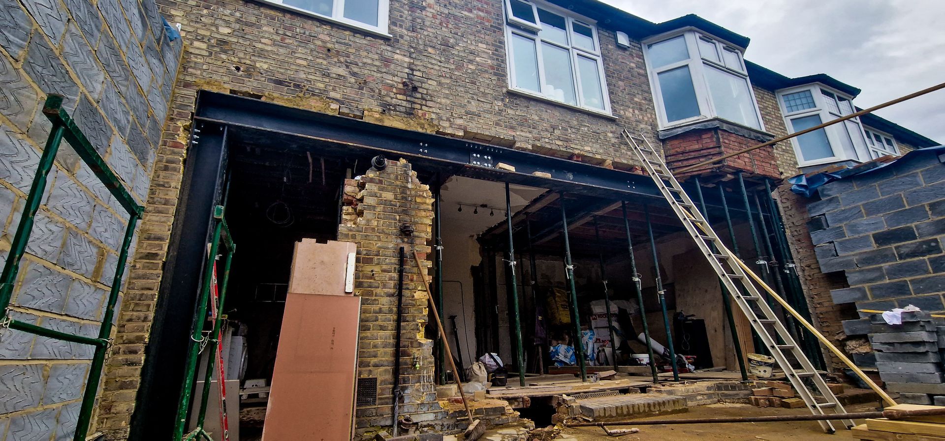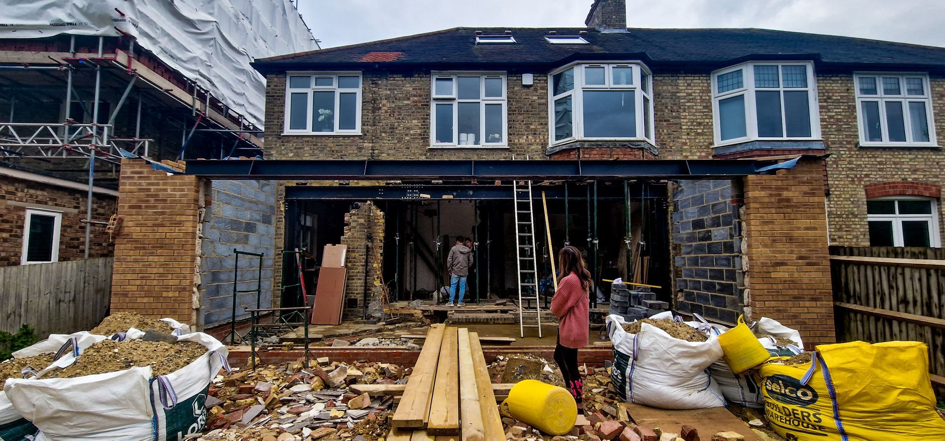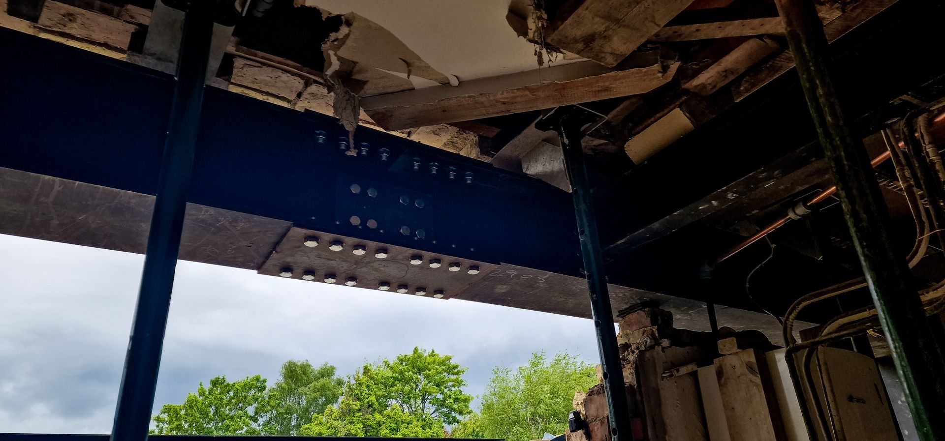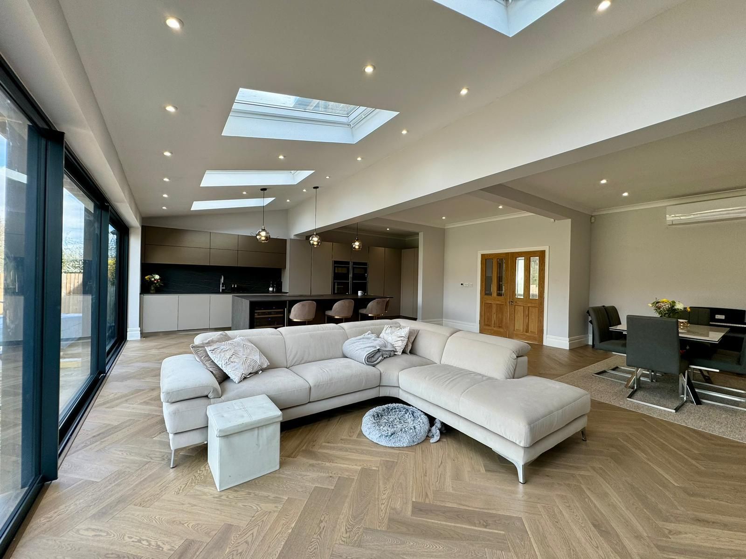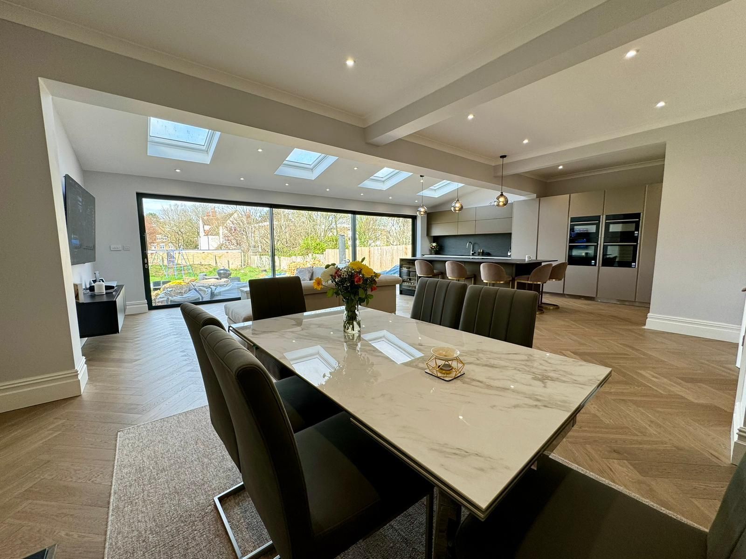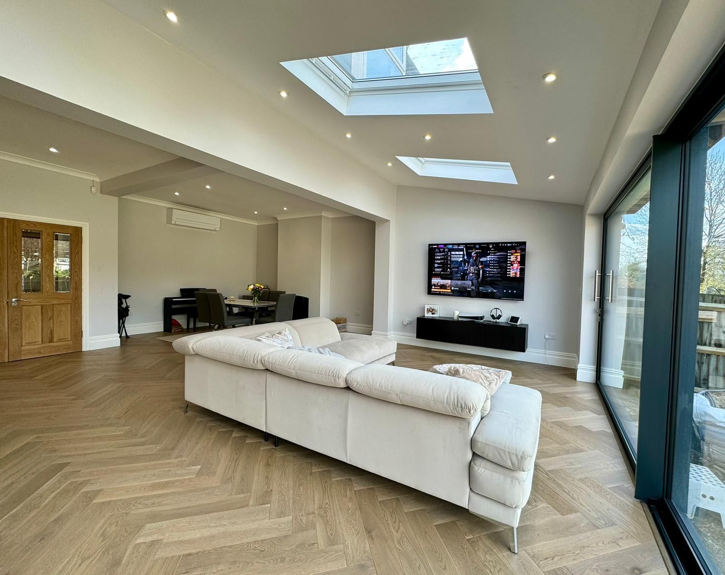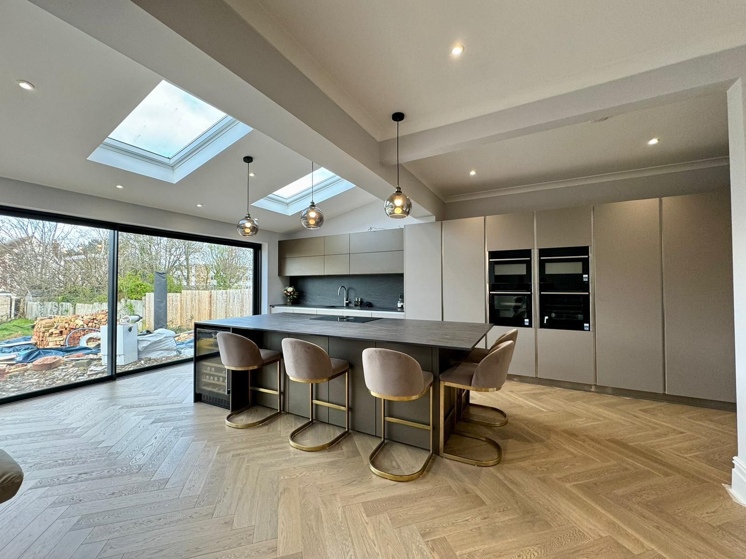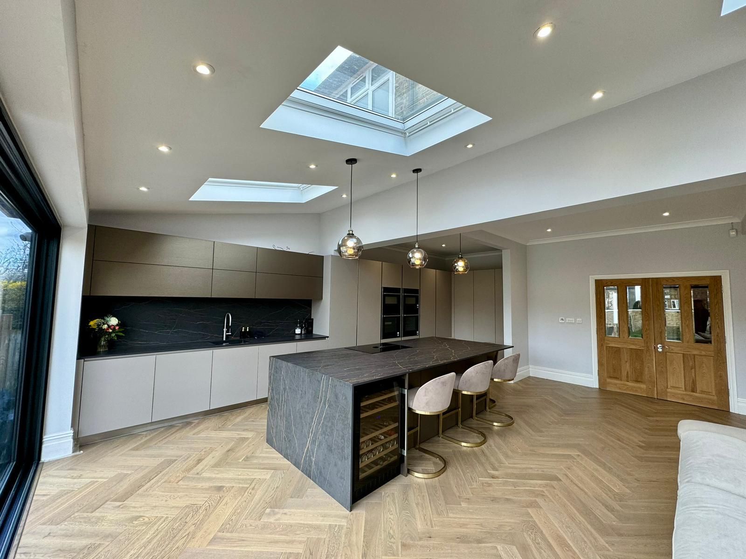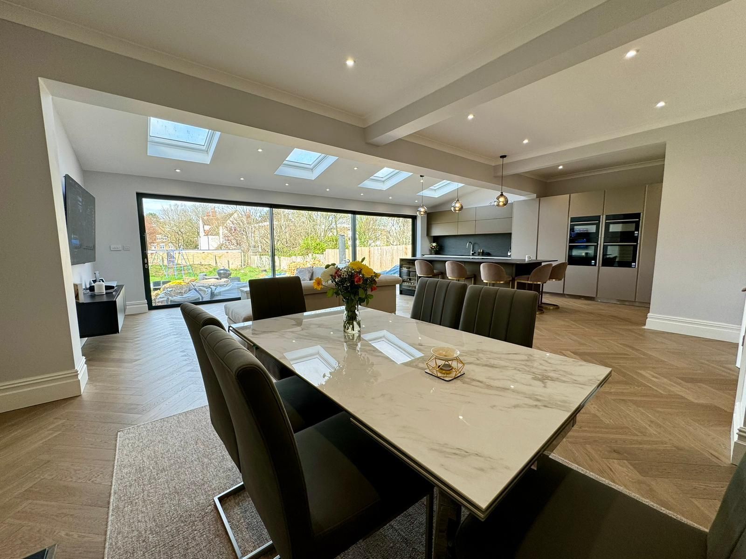Get in touch
07501460681
info@aastructuralengineers.com
about this project
Court Road, Mottingham
The existing residential project involved the addition of a sizable rear single-storey extension. The client's request for a full structural opening between the main house and the new extension posed a structural challenge, necessitating the incorporation of a stability frame to support the structure above. An additional complication arose with the presence of an awkward bay window at the first-floor level.
Given the proximity of the frame columns to the flank wall and the Party Wall, the pad foundations for these columns had to be eccentric. To address this, the new pads were ingeniously tied to the slab using reinforcement. This strategic reinforcement countered the eccentric forces from the column reactions, ensuring that the footings were not excessively loaded eccentrically.
All Rights Reserved | AA Structural Engineers
Privacy Policy

