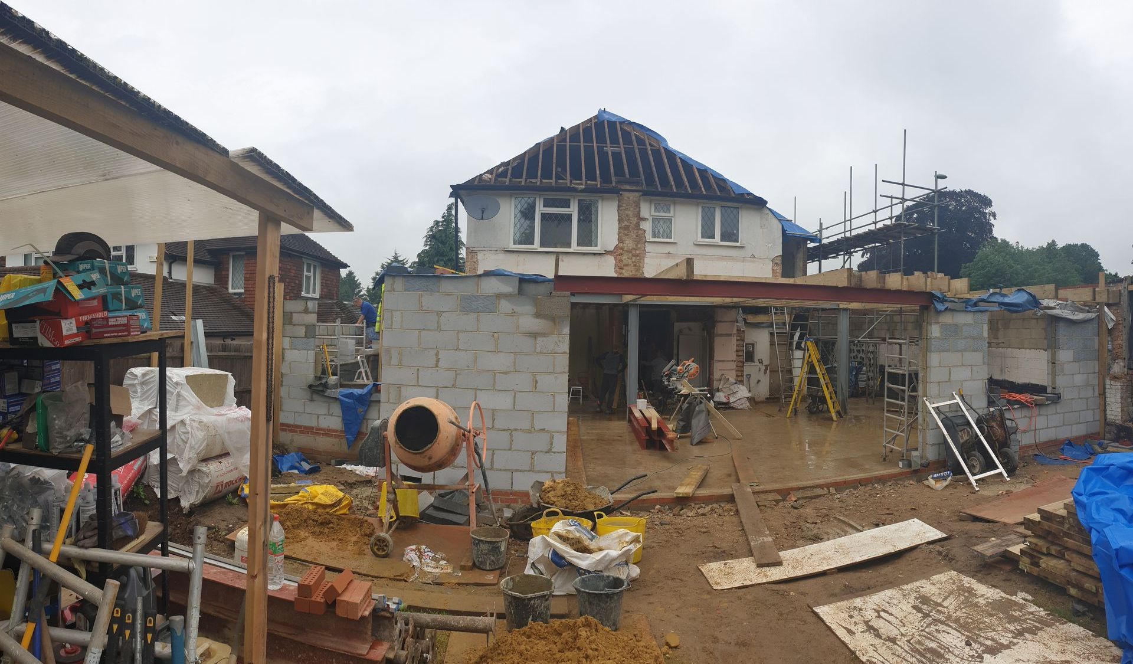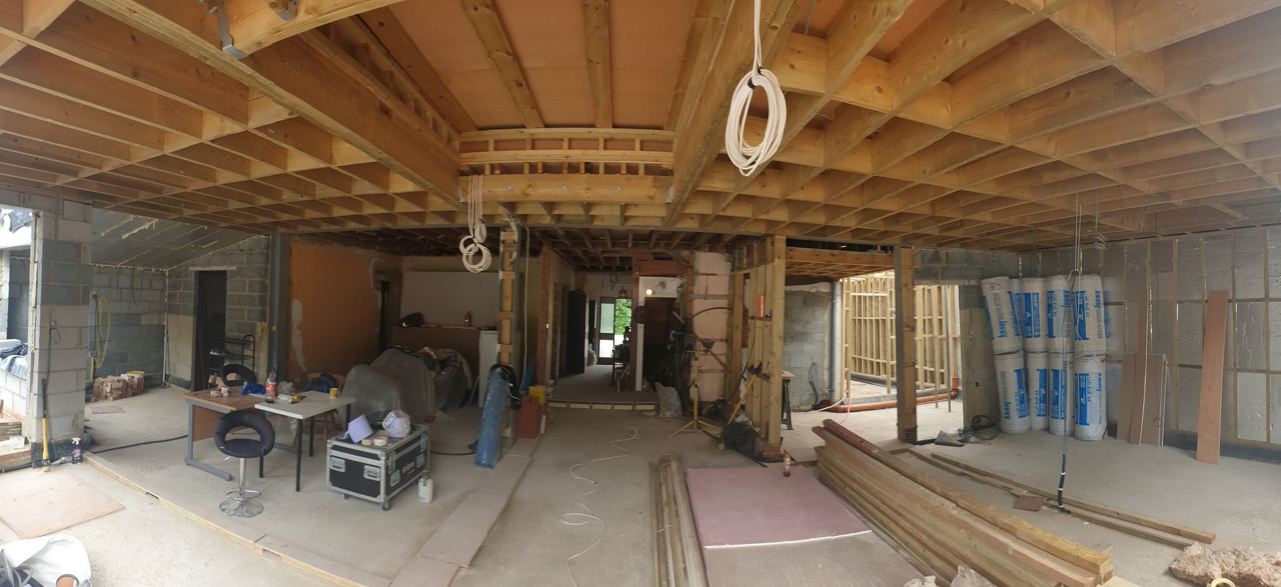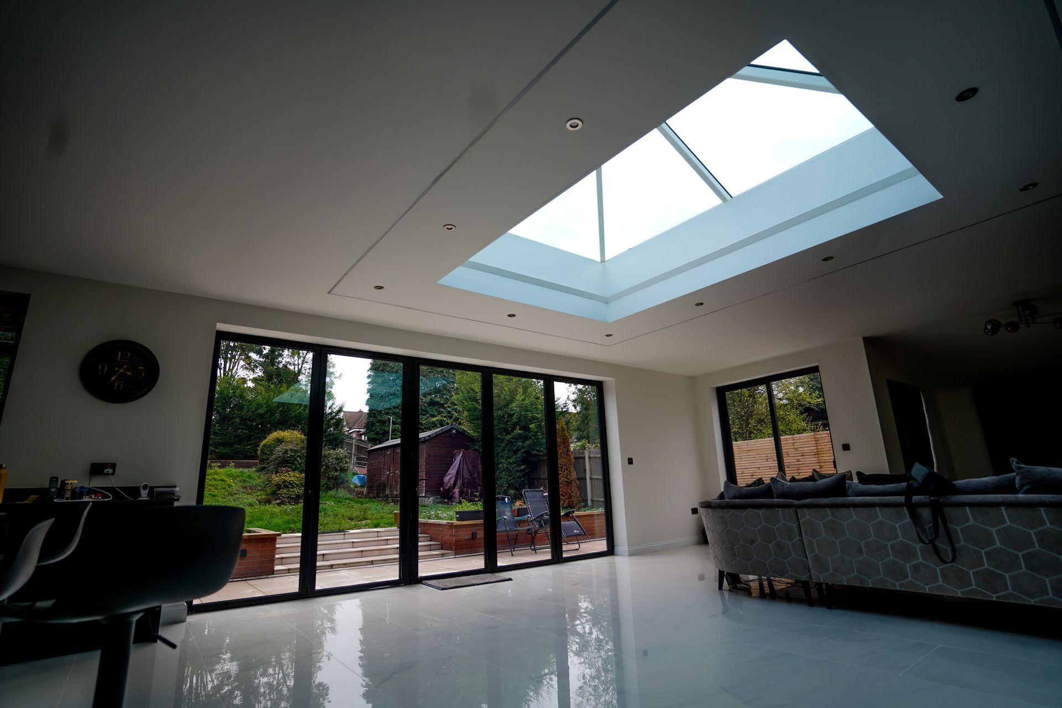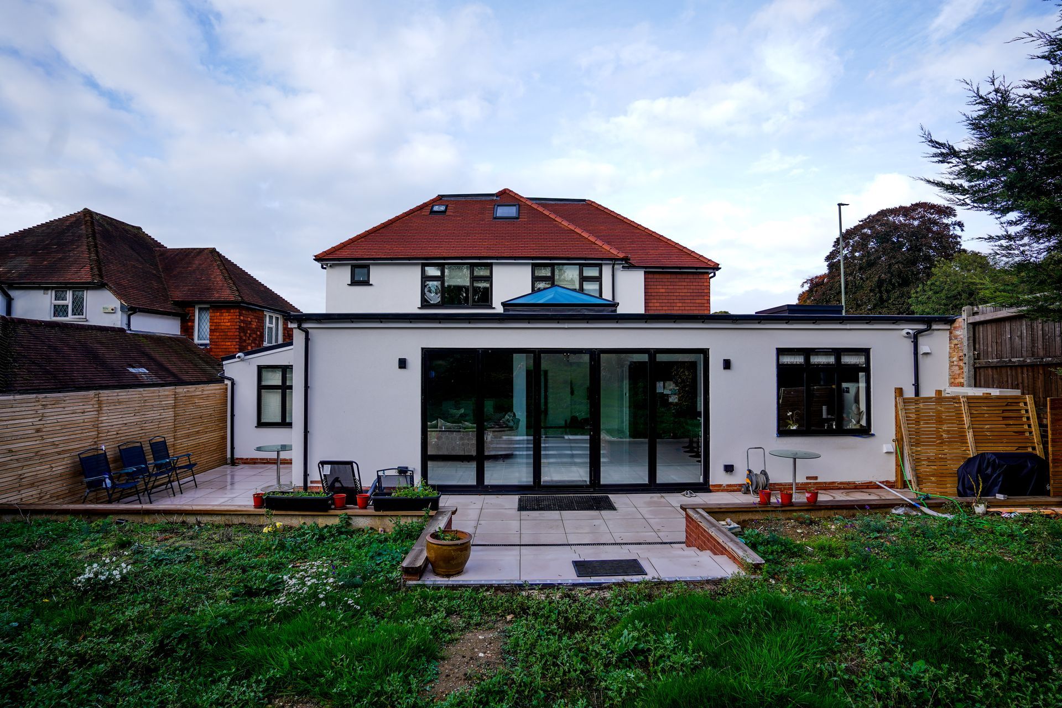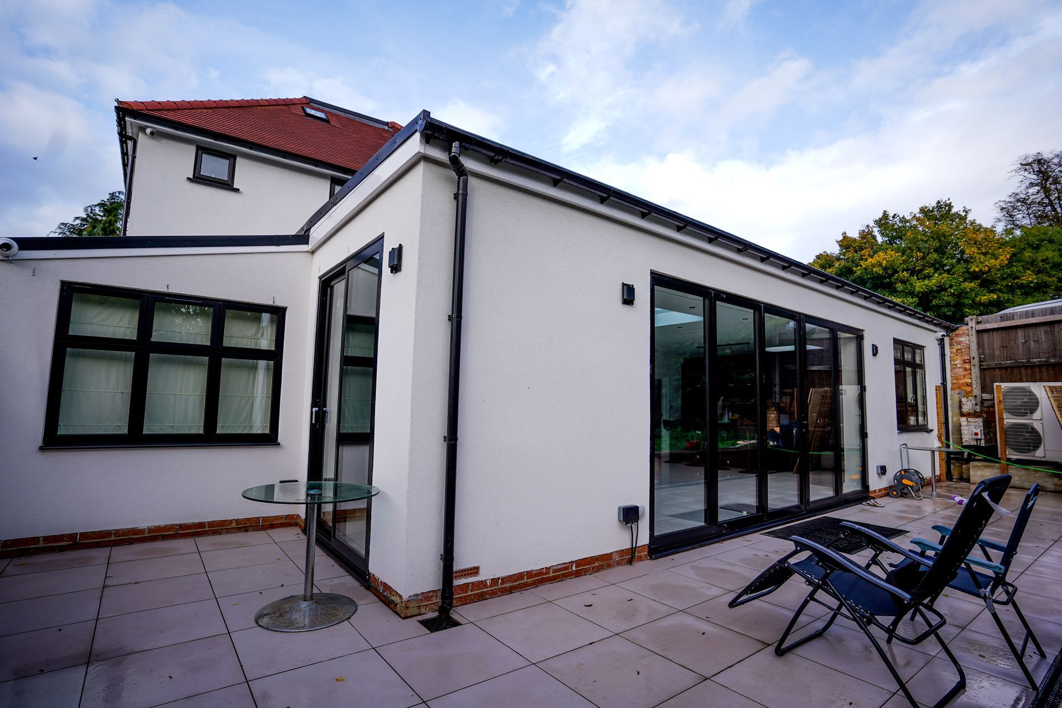Get in touch
07501460681
info@aastructuralengineers.com
about this project
Burgh Wood, Banstead
The renovation of the existing detached residential property involved a significant transformation, with proposed works encompassing the demolition of most internal walls and the rear wall. This made way for a substantial wrap-around extension and a new loft conversion, enhancing both the living space and vertical capacity of the property.
To ensure structural integrity and support for the large opening between the existing house and the new extension, a stability frame was strategically proposed. This thoughtful addition not only addressed the architectural and design aspects of the project but also prioritised the stability and safety of the overall structure during and after the renovation process.
All Rights Reserved | AA Structural Engineers
Privacy Policy

