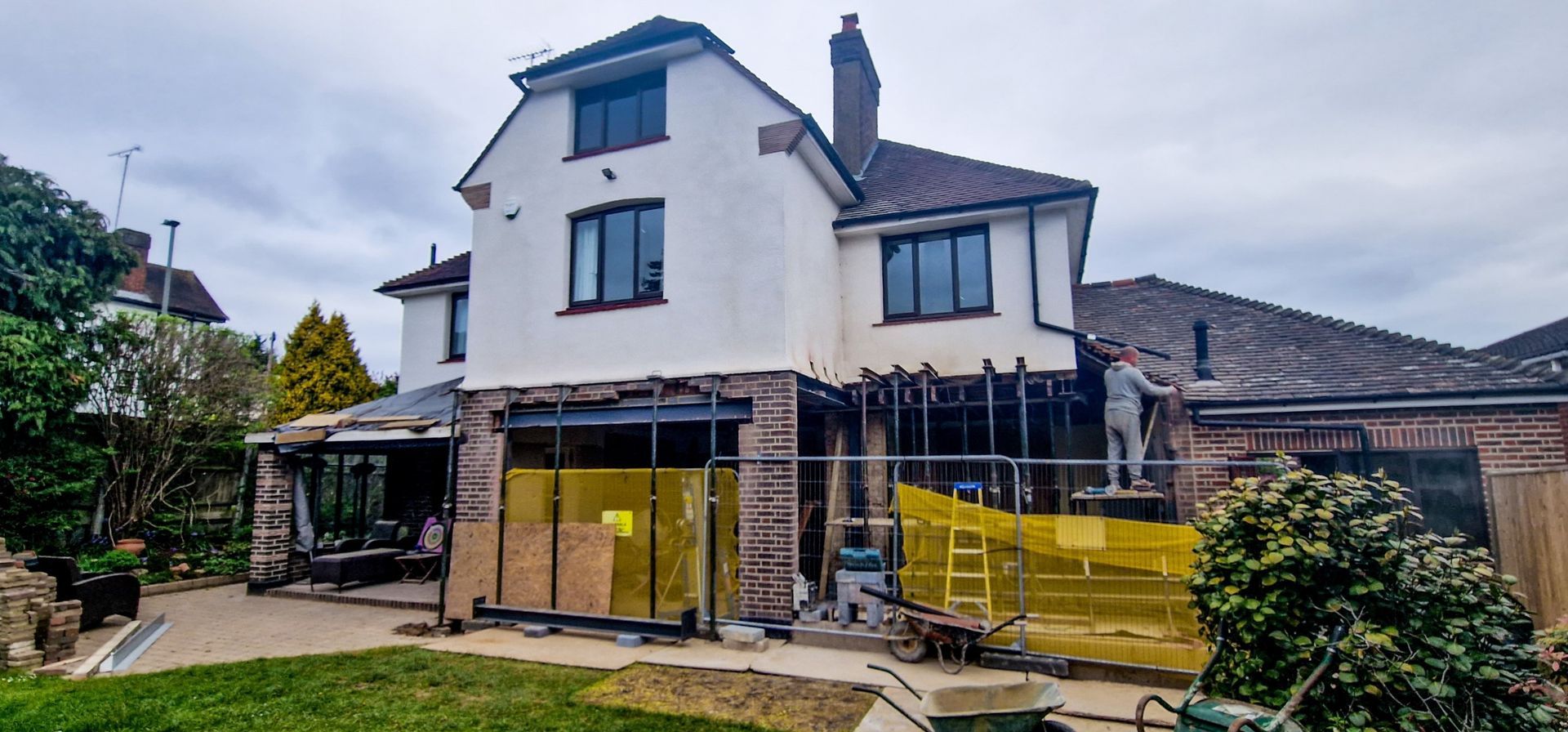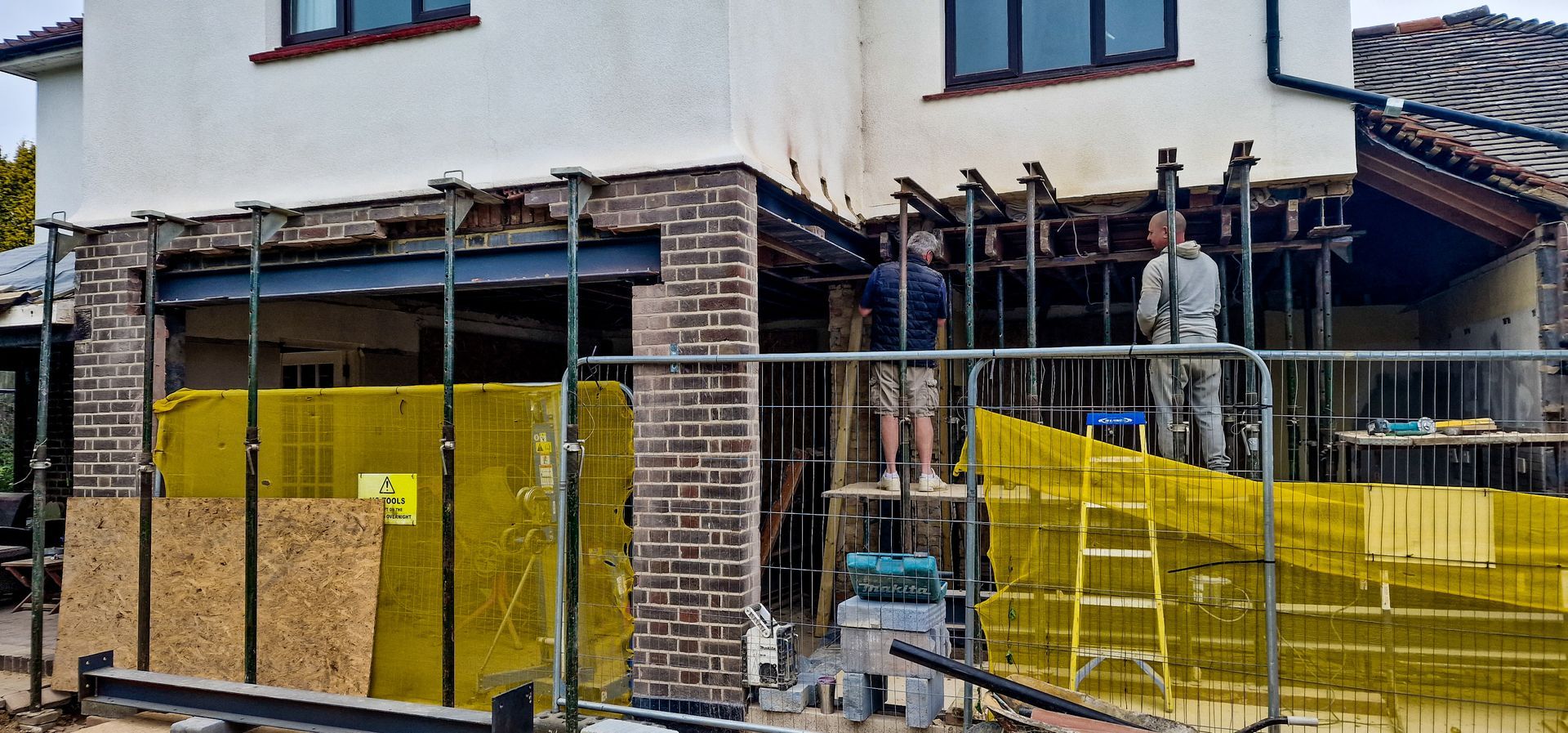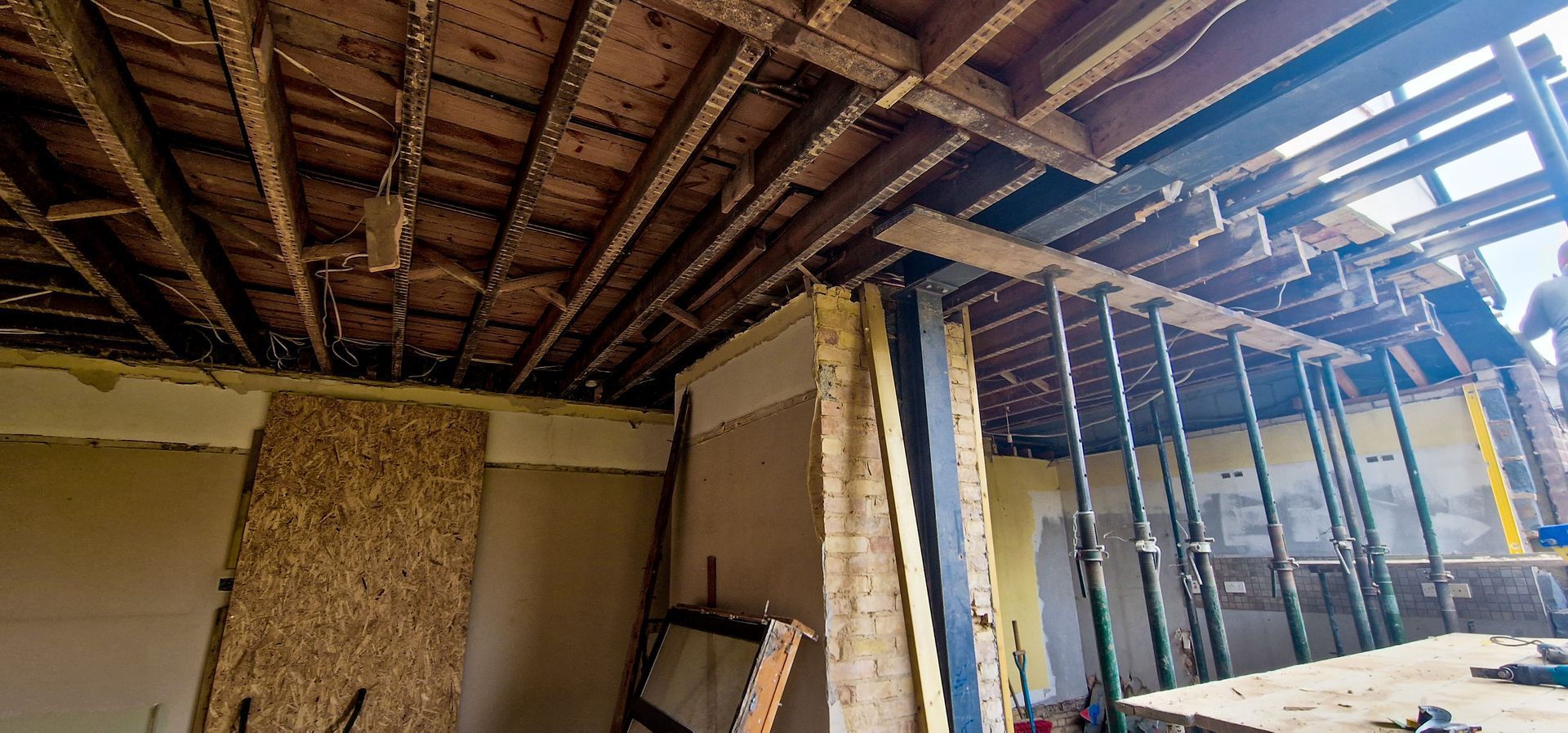Get in touch
07501460681
info@aastructuralengineers.com
about this project
Knoll Rise, Orpington
The renovation of this existing detached three-storey house involved significant ground floor alterations and a partial ground floor extension. The project required the demolition of the rear walls at the ground floor level to create new openings connecting the interior spaces to the garden. To support the two floors above, steel frames were strategically installed on columns, providing the necessary structural support for the modifications. This careful integration of steel elements allowed for the creation of open and inviting spaces while maintaining the structural integrity of the three-storey house.
© 2025
All Rights Reserved | AA Structural Engineers
Privacy Policy





