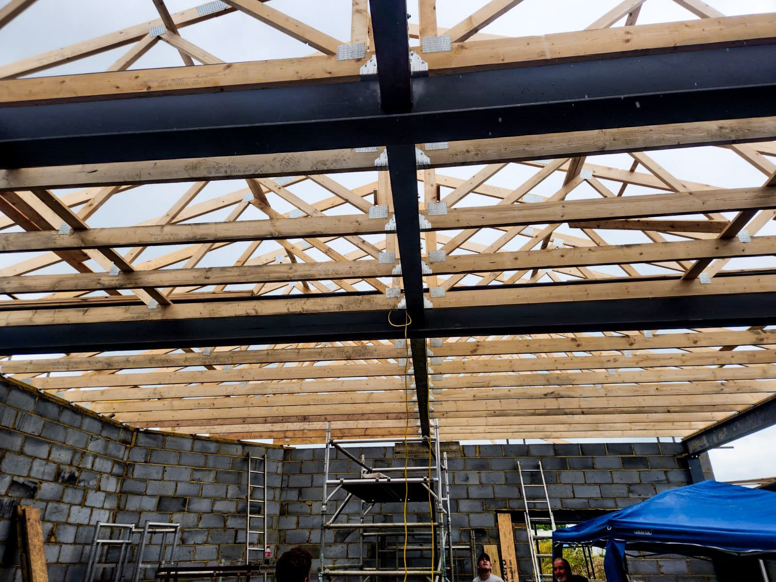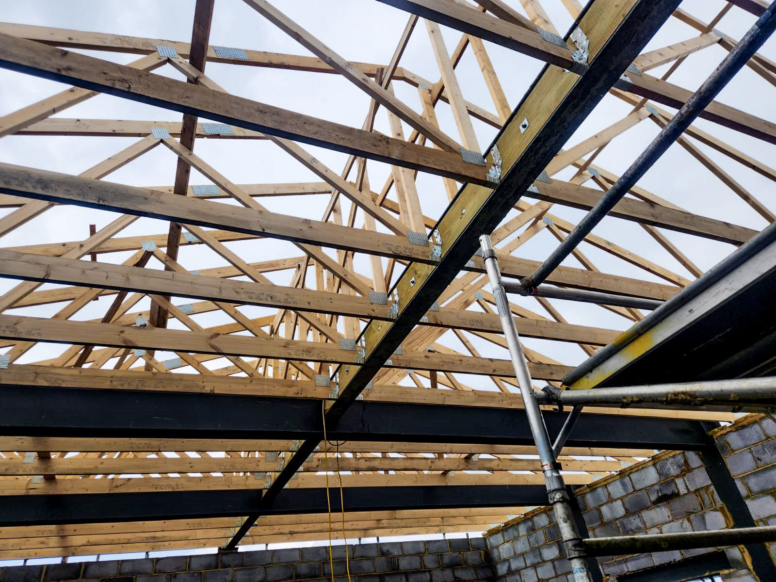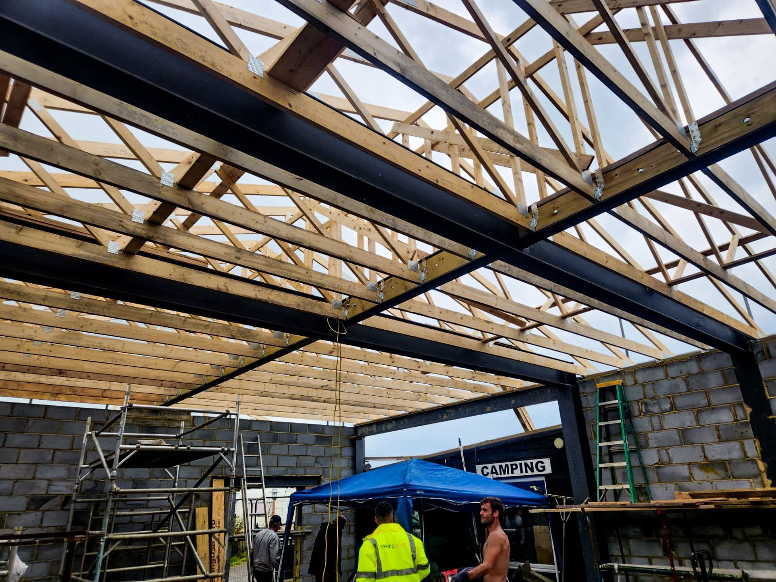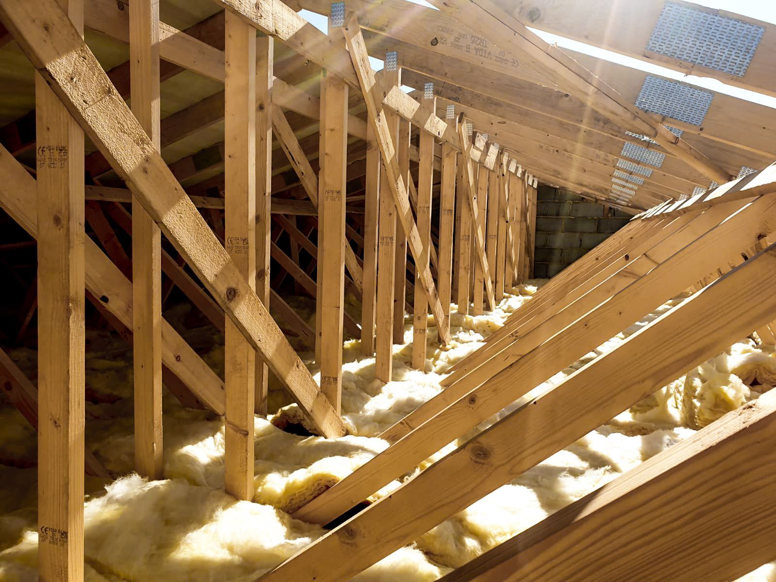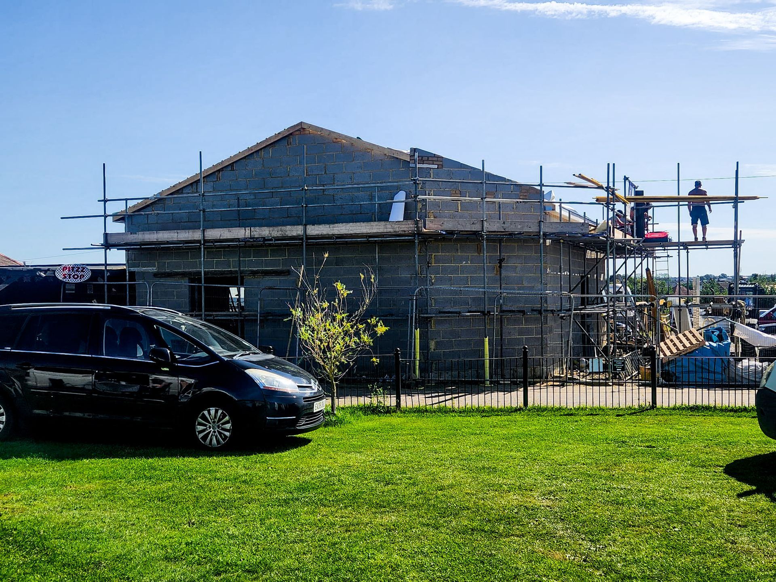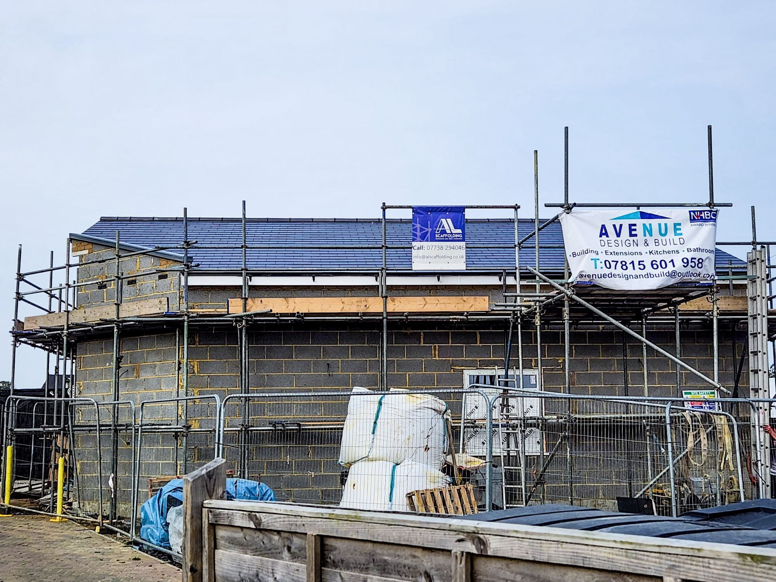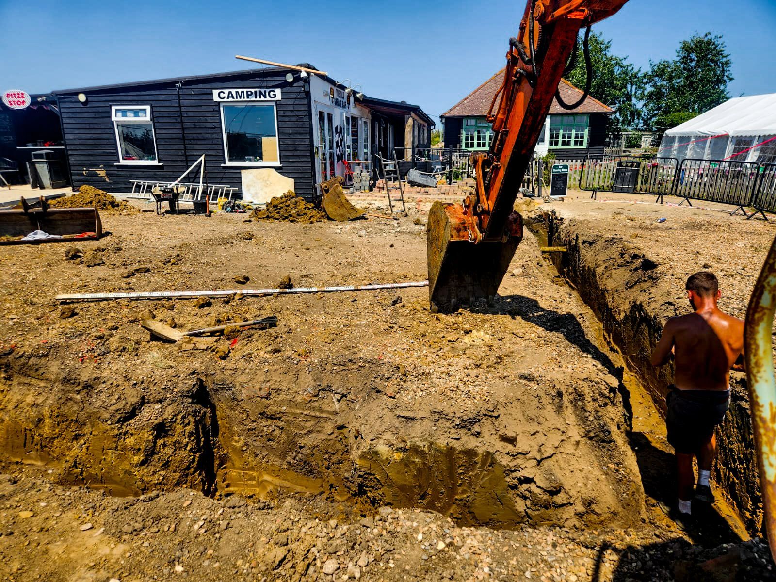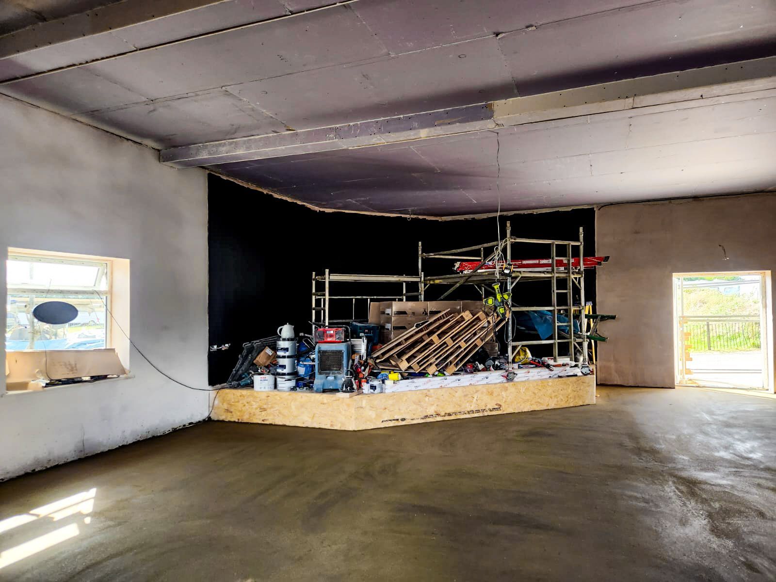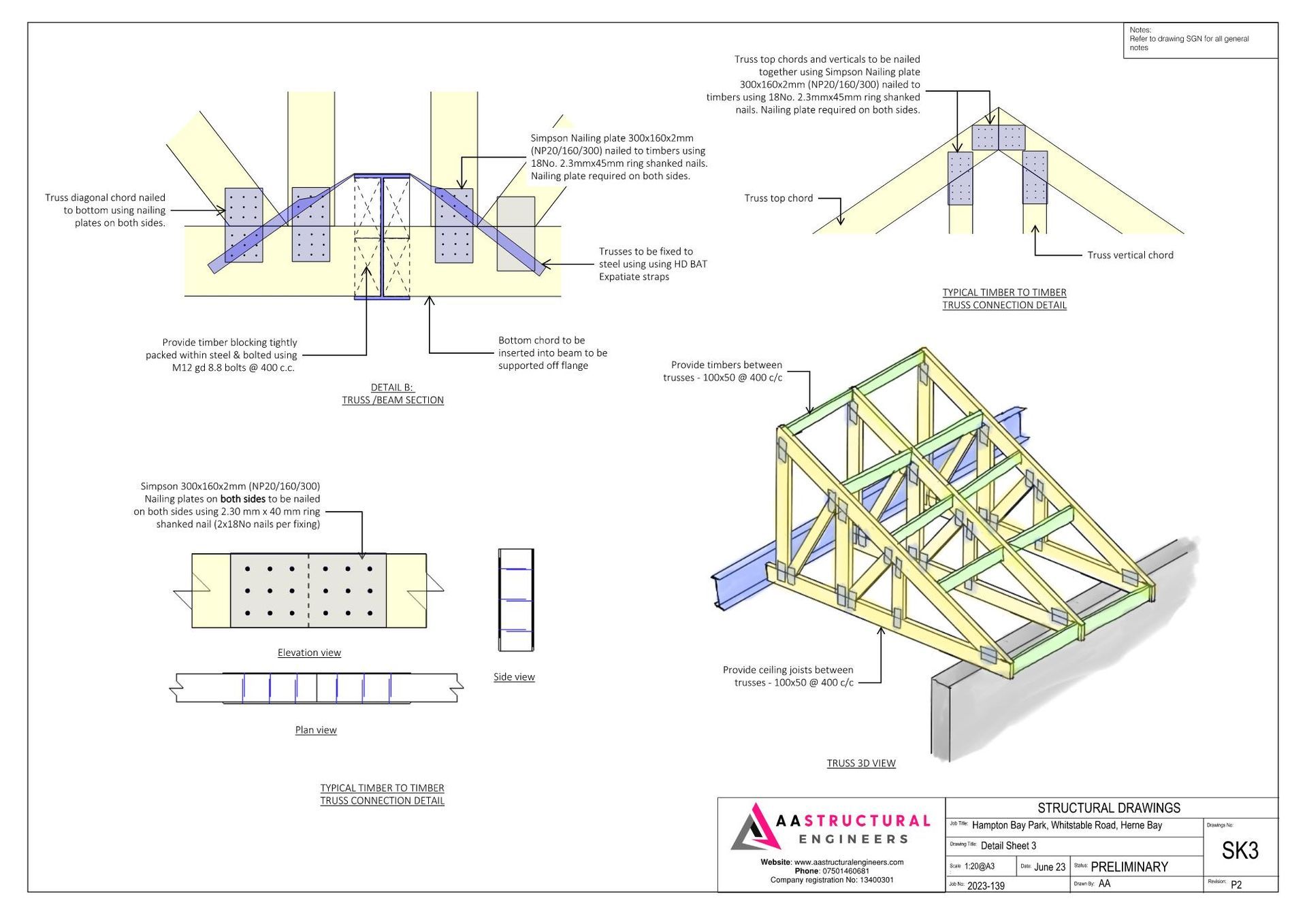Get in touch
07501460681
info@aastructuralengineers.com
about this project
Hampton Bay Park, Whistable Road, Herne Bay
The project entailed the construction of a sizable new building featuring an expansive 10-meter clear open plan layout, designed to maximize space and flexibility. The structure was reinforced with robust steel frames to provide essential stability and support throughout the construction.
For the roofing, a semi-trussed system was employed, allowing for the creation of a pitched roof that not only enhances the building’s visual appeal but also optimizes its structural integrity and functionality. The integration of these design elements aimed to achieve a balance between modern architectural aesthetics and practical performance.
© 2025
All Rights Reserved | AA Structural Engineers
Privacy Policy

