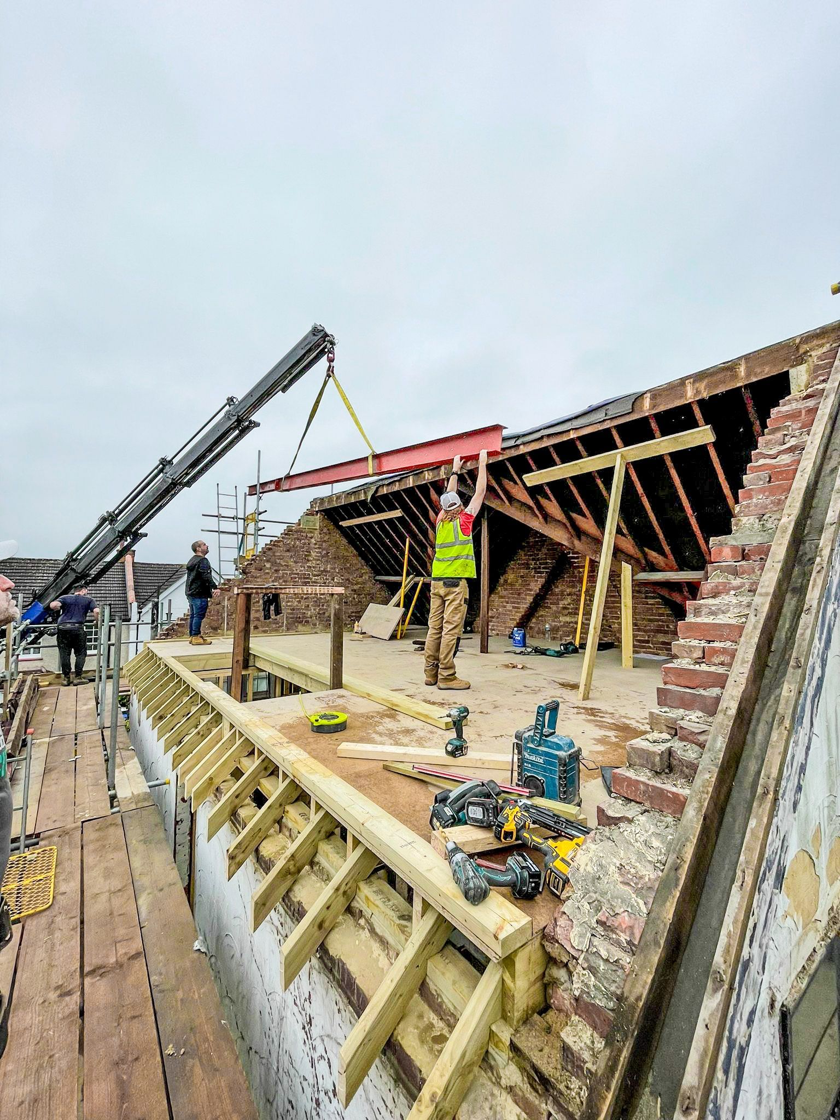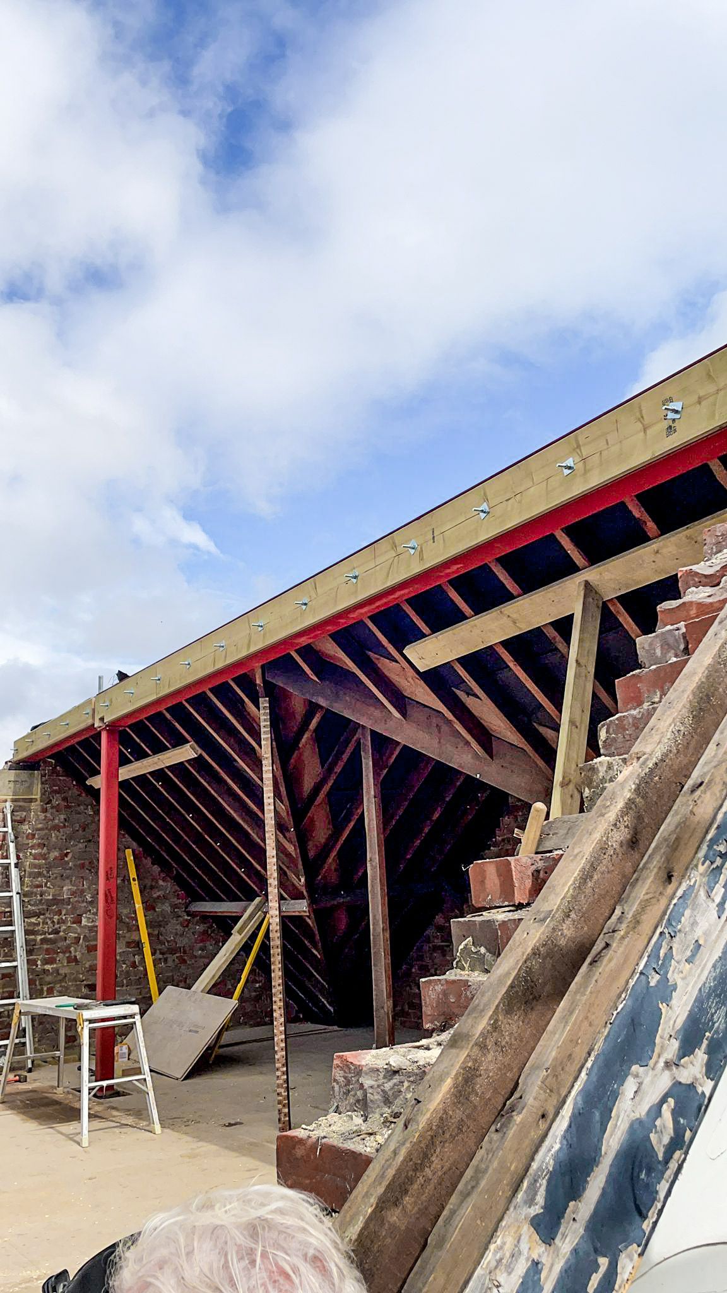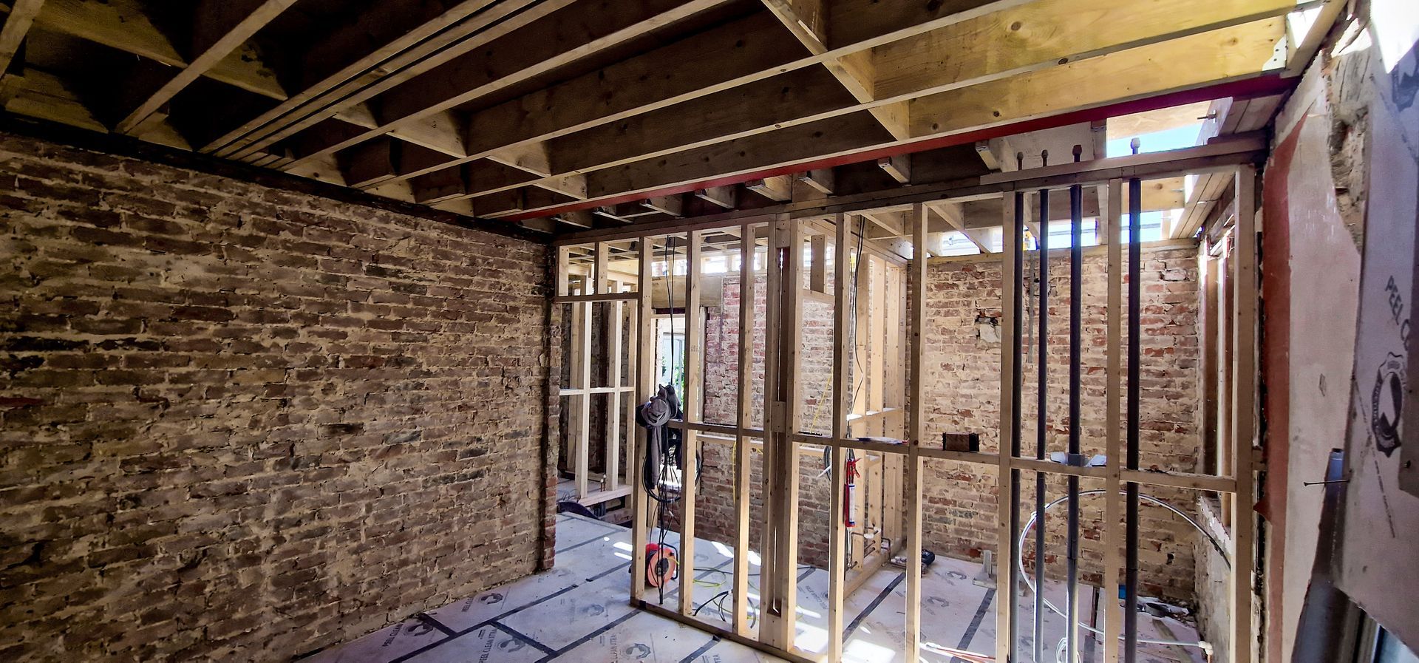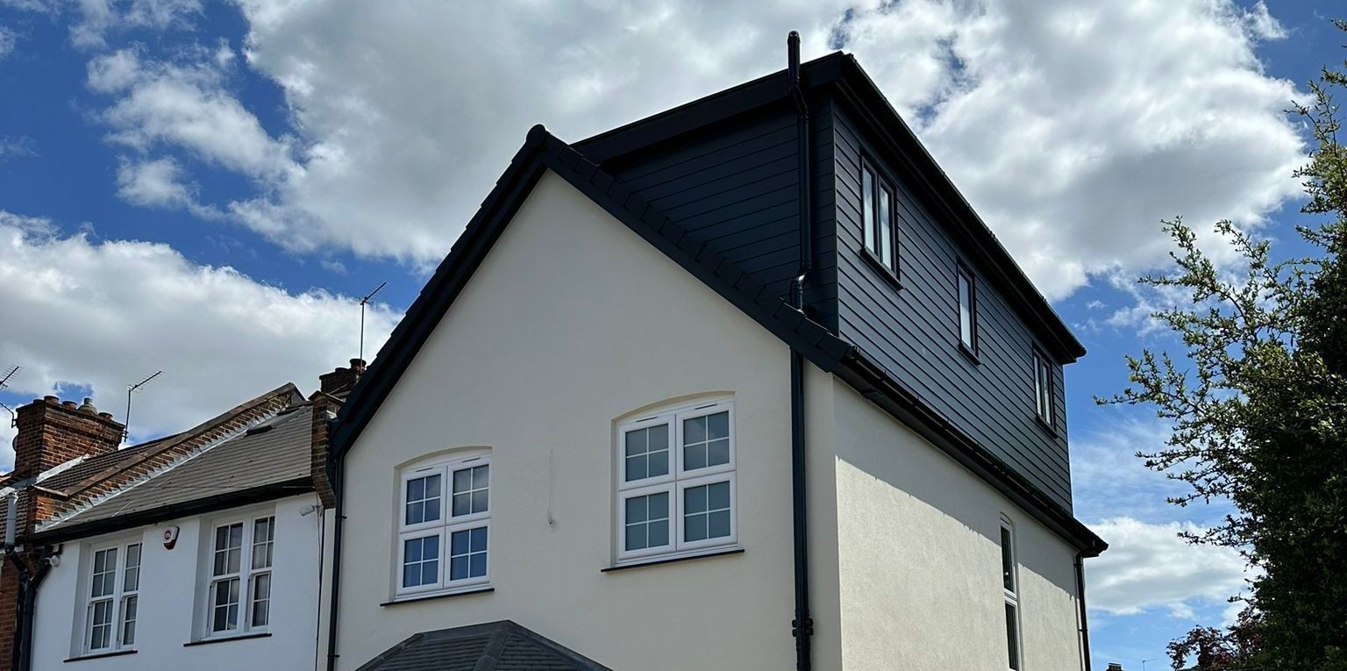Get in touch
07501460681
info@aastructuralengineers.com
about this project
Clifton Road, Sidcup
The loft conversion project presented a unique challenge due to the dormer's location at the side of the residential property. Overcoming this challenge required the installation of a longer ridge beam, strategically supported by a central post discreetly hidden within the partition wall. The existing roof and valley timbers on the opposite side of the ridge were then re-supported on this new central ridge beam.
In addition to the complex loft conversion, the project included a ground floor extension, further enhancing the overall spatial dynamics of the residential property.
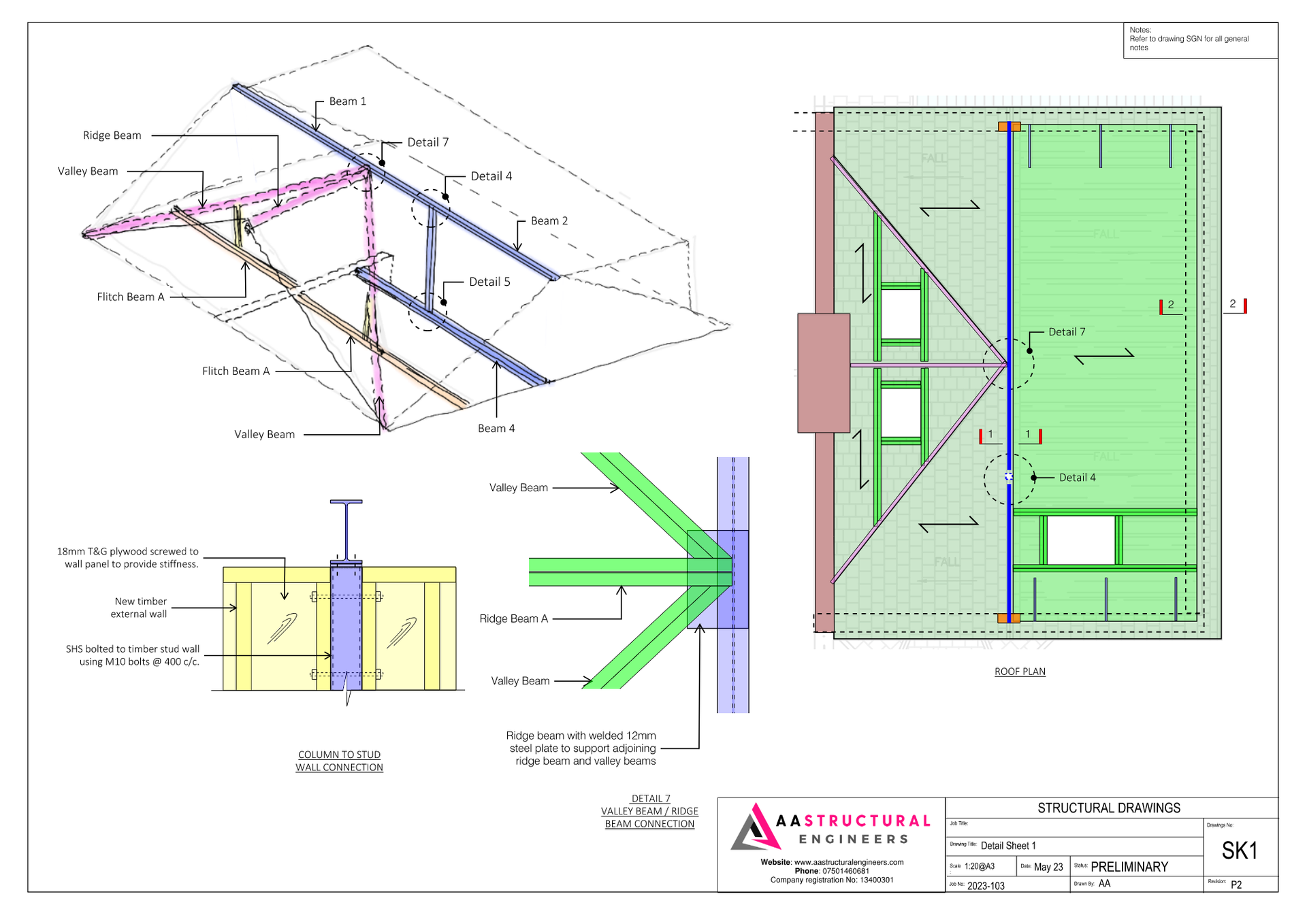
© 2025
All Rights Reserved | AA Structural Engineers
Privacy Policy

