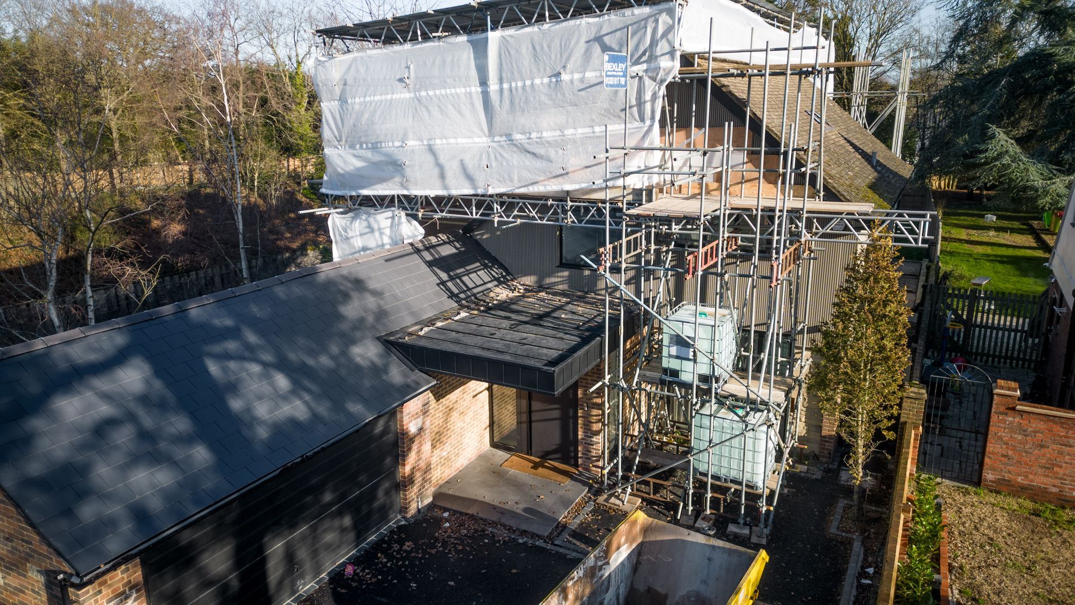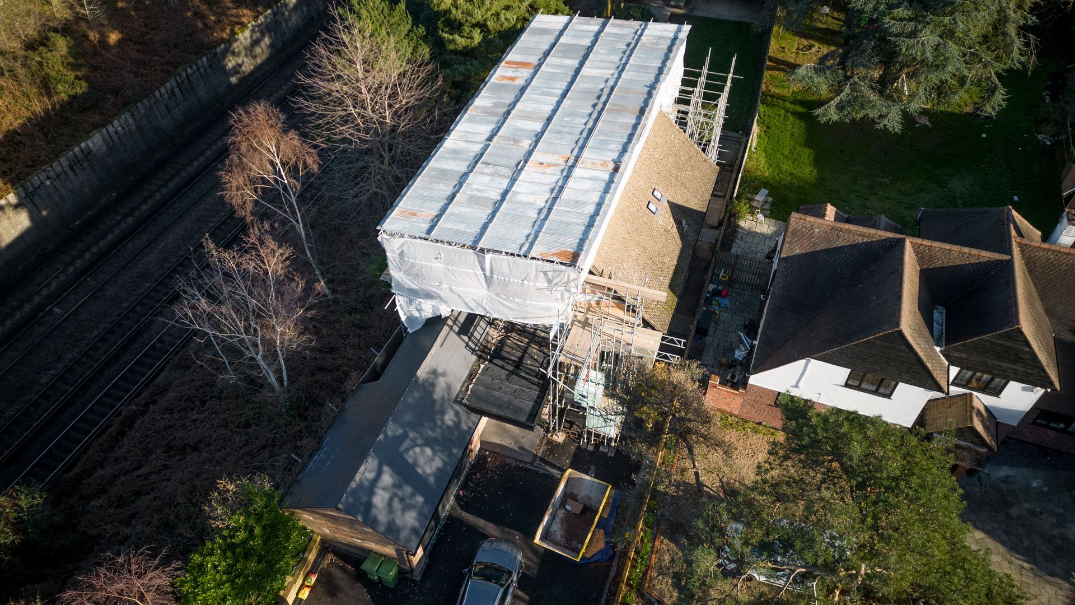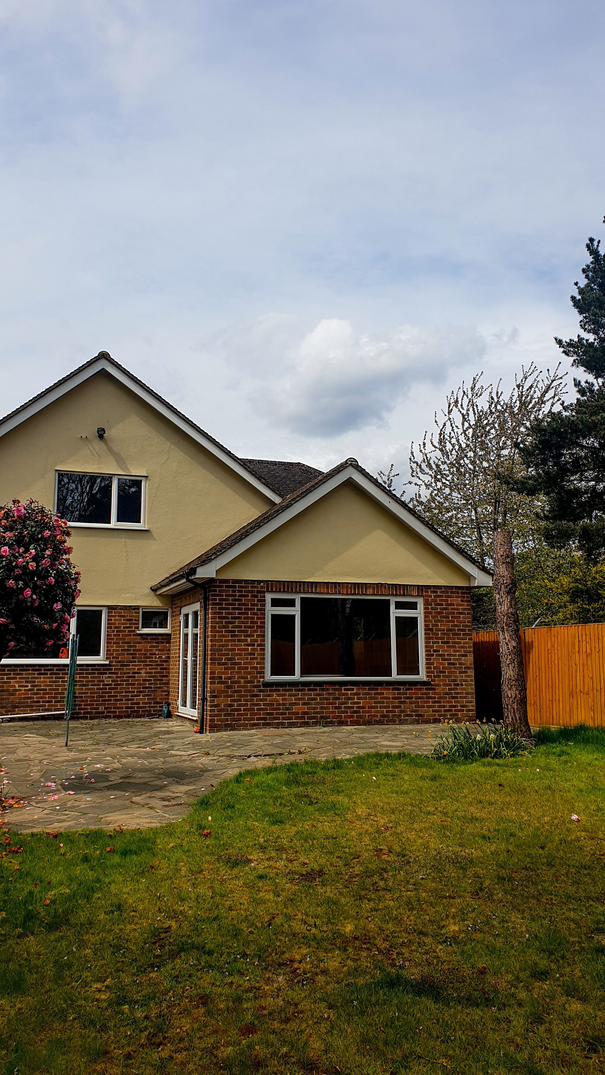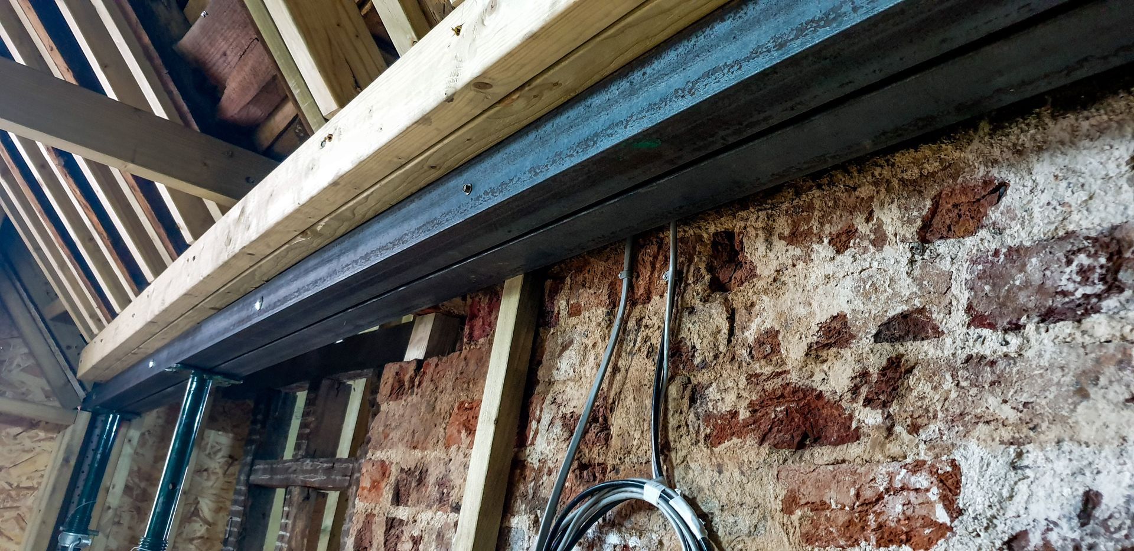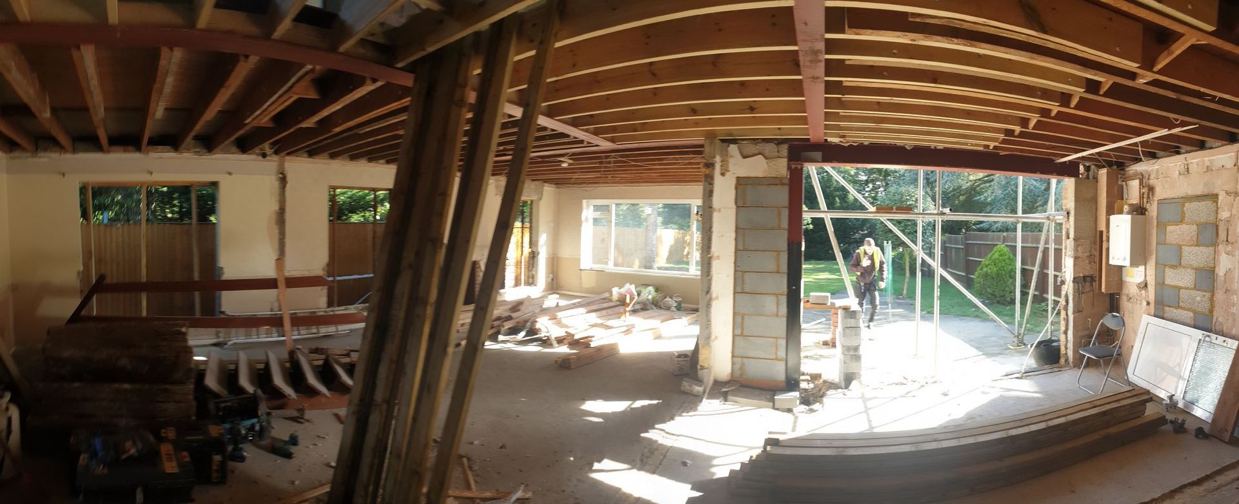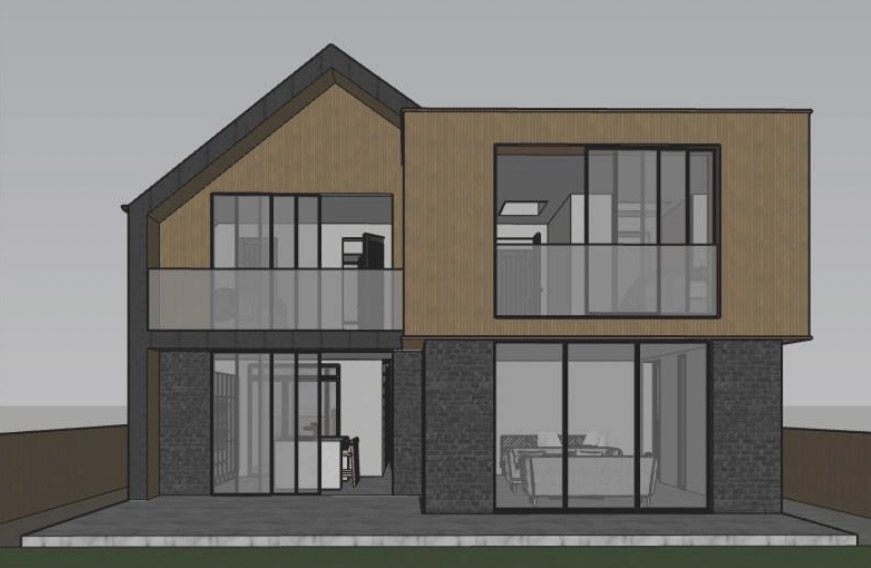Get in touch
07501460681
info@aastructuralengineers.com
about this project
Chistlehurst Road
The modern redevelopment of this existing detached house involved a comprehensive transformation to meet contemporary design preferences. The project included the addition of a new rear extension, substantial removal of internal walls to create an open-space ground floor layout, and the introduction of a new roof side dormer. A rear balcony at the first-floor level was also proposed, enhancing both the aesthetic appeal and functionality of the property. This thoughtful approach to redevelopment aimed to create a harmonious blend of modern design elements while optimising the use of available space within the existing structure.
© 2025
All Rights Reserved | AA Structural Engineers
Privacy Policy

