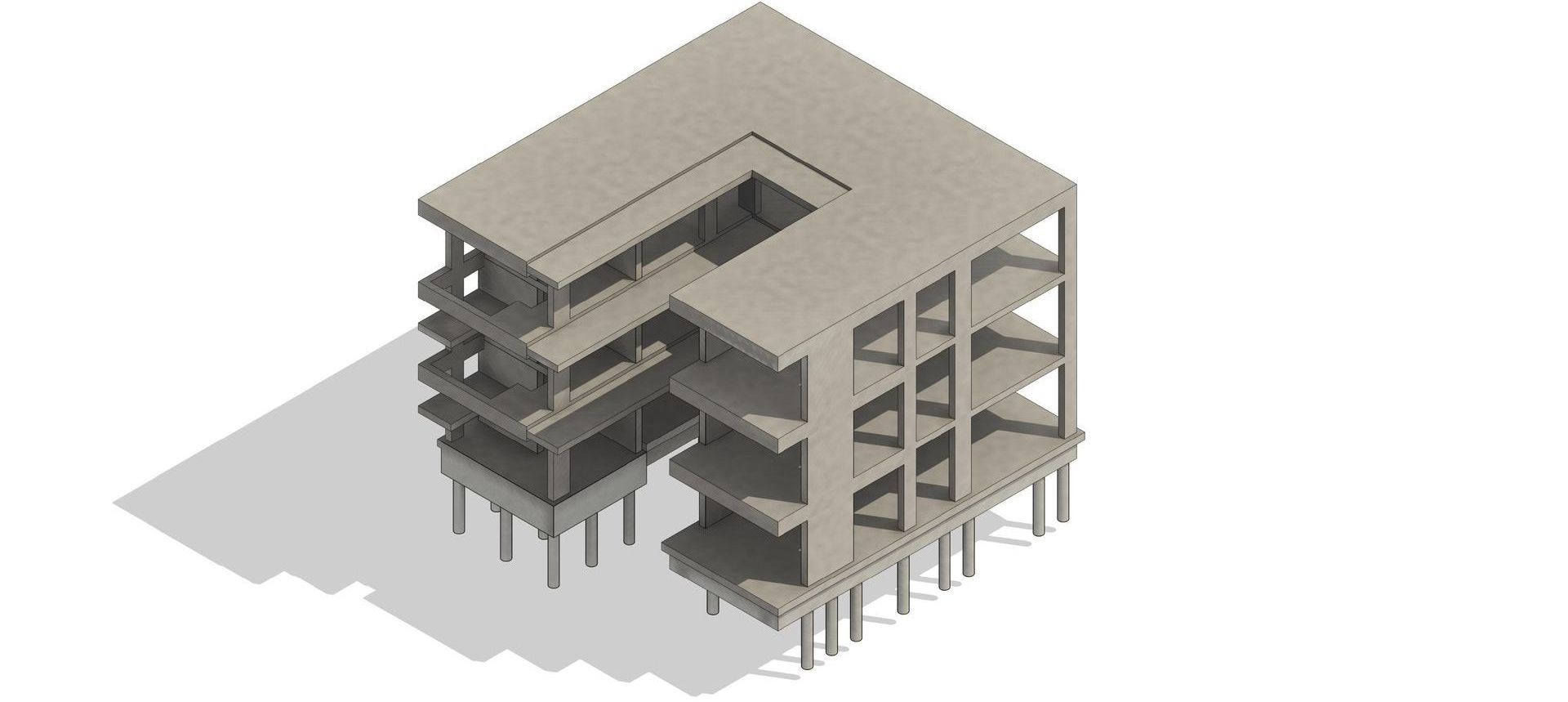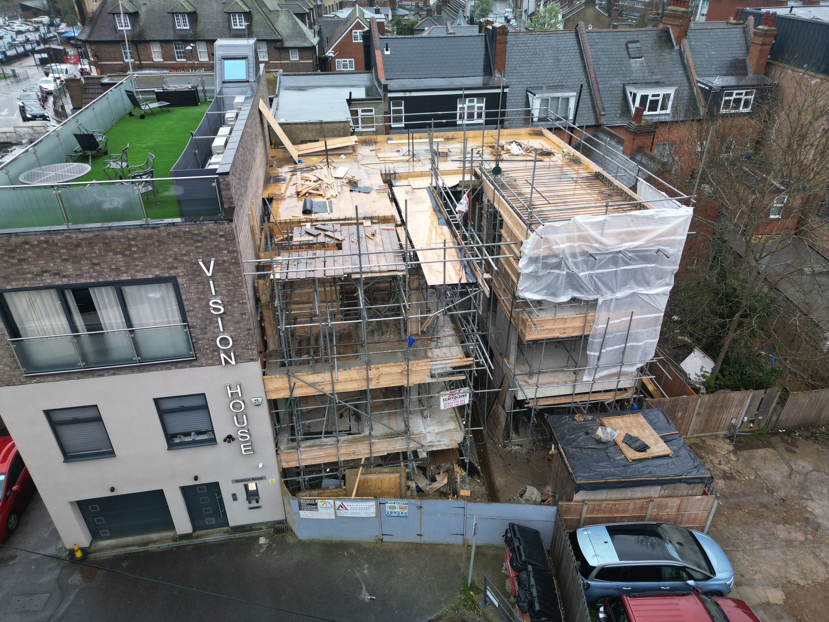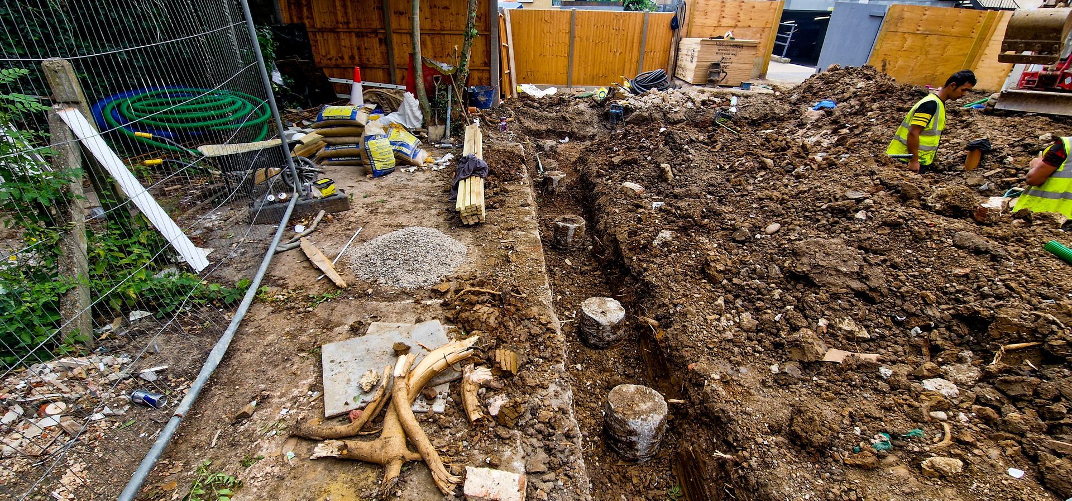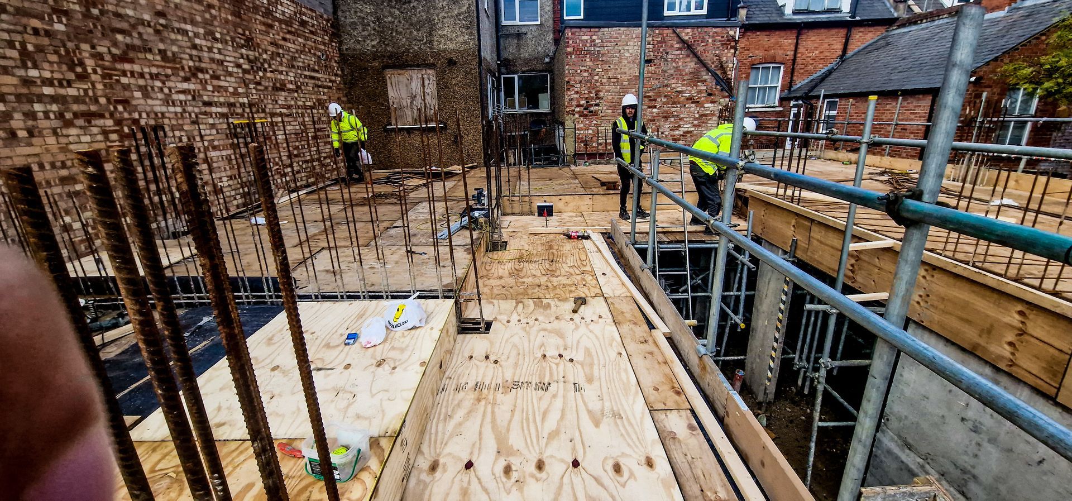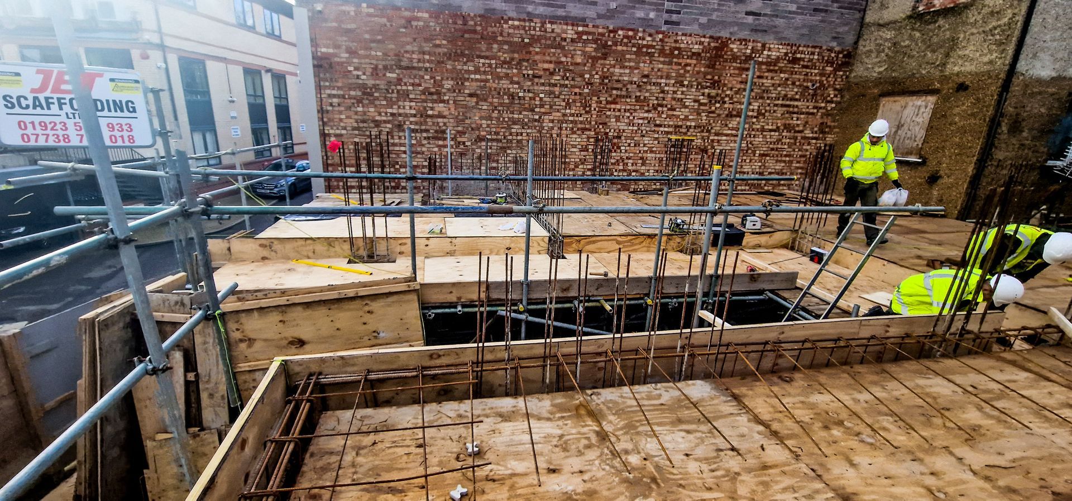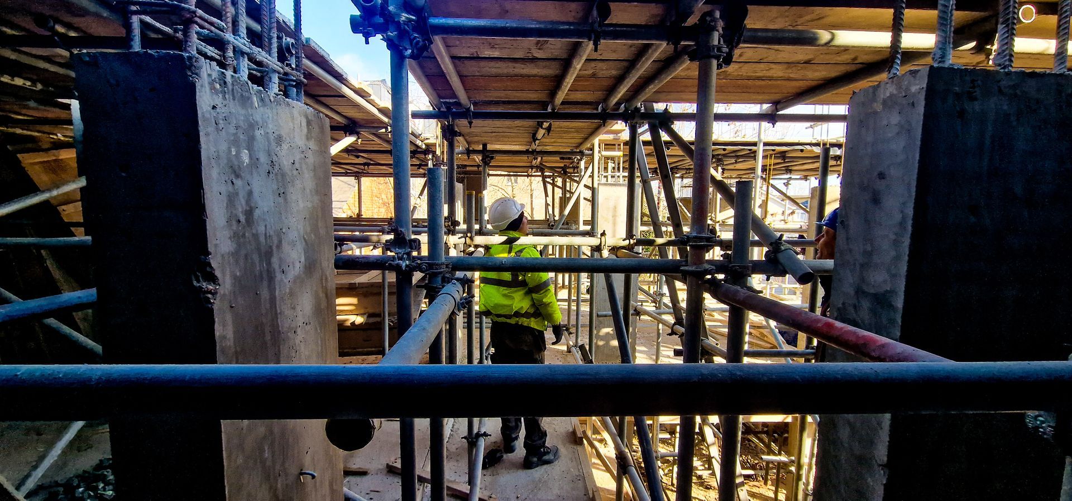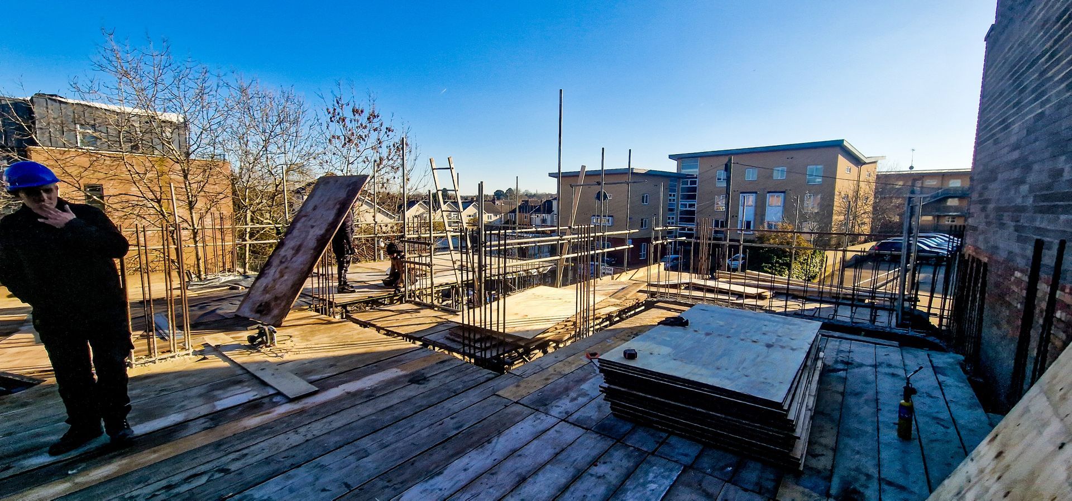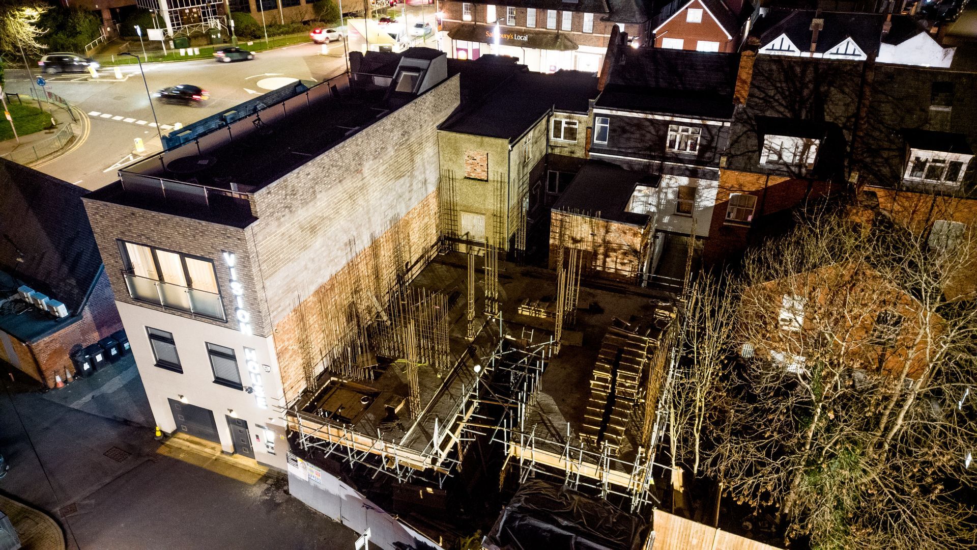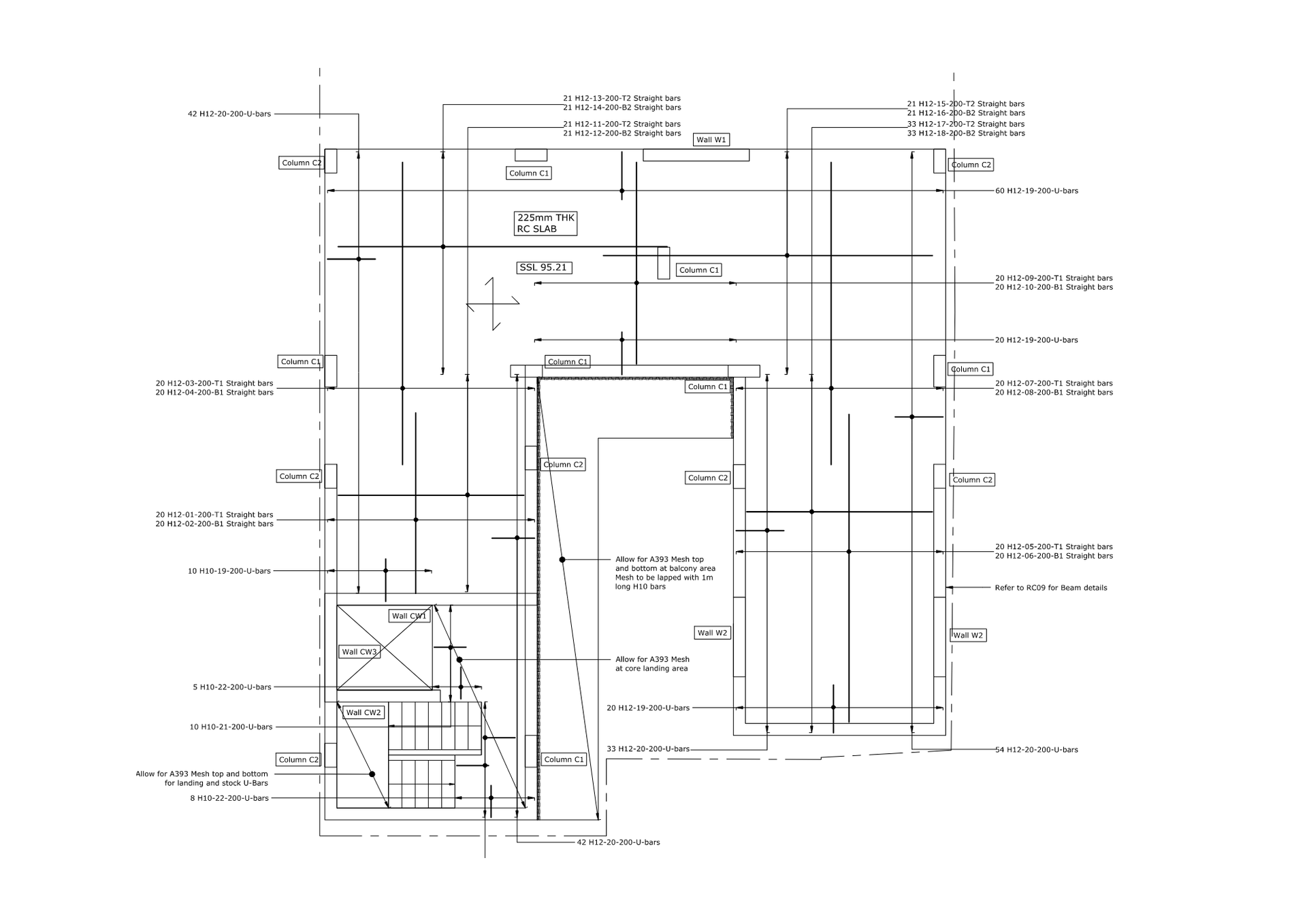Get in touch
07501460681
info@aastructuralengineers.com
about this project
Shenley Road, Borehamwood
The development is a new five-storey residential block of flats with a distinctive lightweight timber frame penthouse on the top floor. The construction utilizes reinforced concrete (RC) flat slabs supported on blade RC columns and shear walls to ensure structural stability. An RC lift shaft serves a dual purpose by providing both floor slab support and lateral stability.
The foundations are established using RC ground beams, supported on Continuous Flight Auger (CFA) piles. To expedite construction, careful RC detailing, specifically incorporating mesh rebar, was meticulously planned. This approach not only ensures structural strength but also facilitates a faster construction process.
Additionally, the design features thermal breaks where the external corridor slab connects to the internal warm slab. This strategic implementation minimises thermal bridging, preventing heat transfer between the cold and warm slabs. The thoughtful integration of these design elements underscores a commitment to both structural efficiency and energy-conscious construction in this new residential development.
All Rights Reserved | AA Structural Engineers
Privacy Policy

