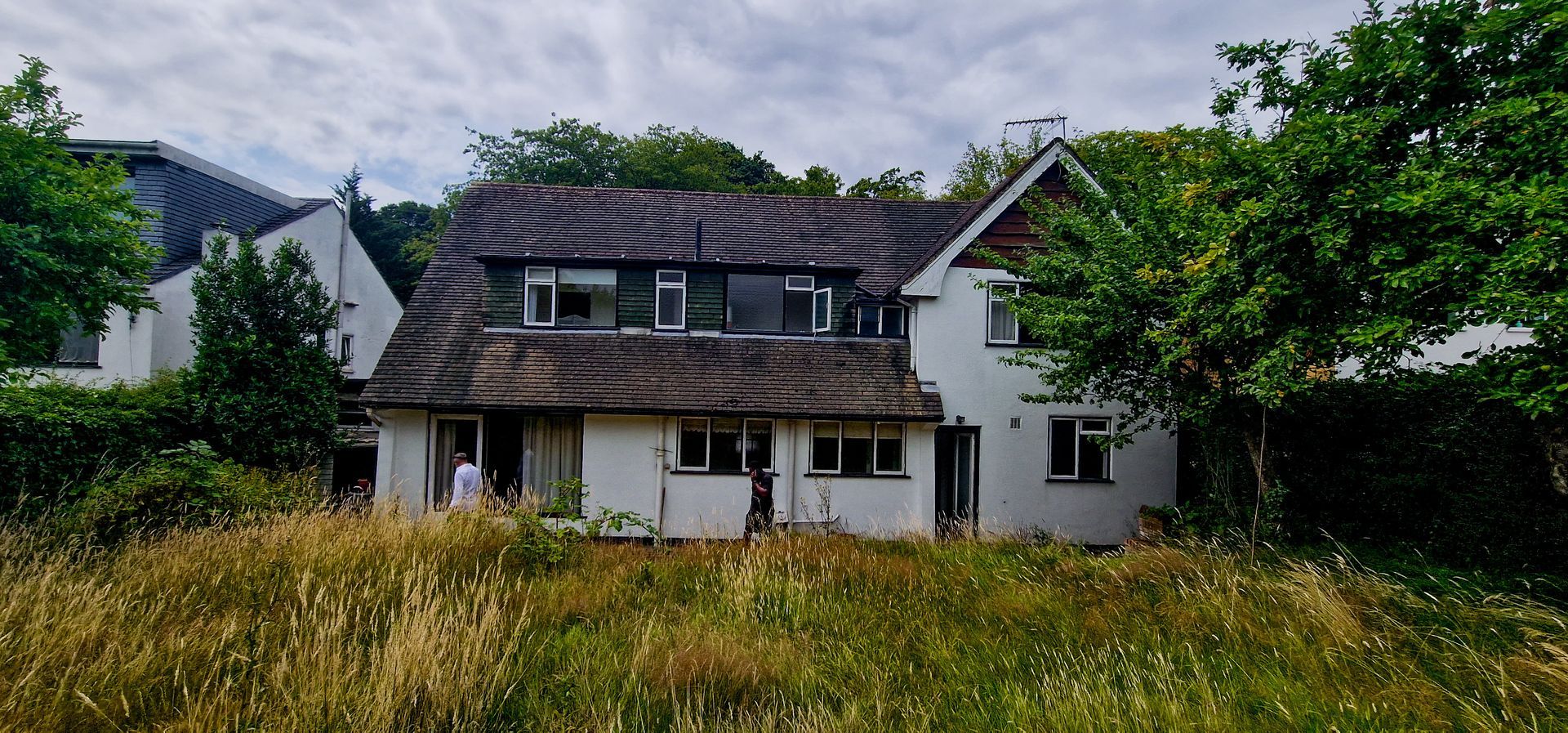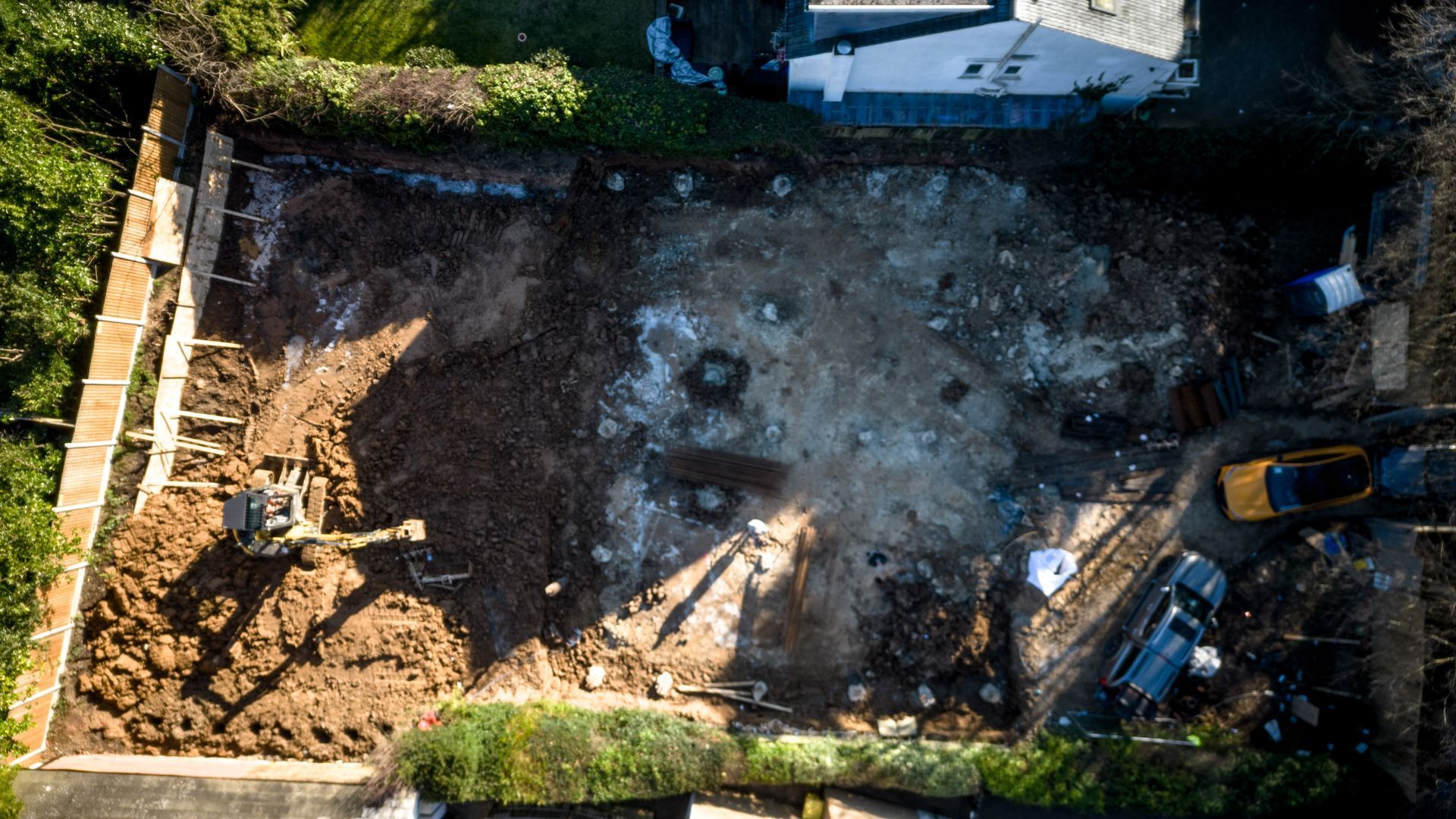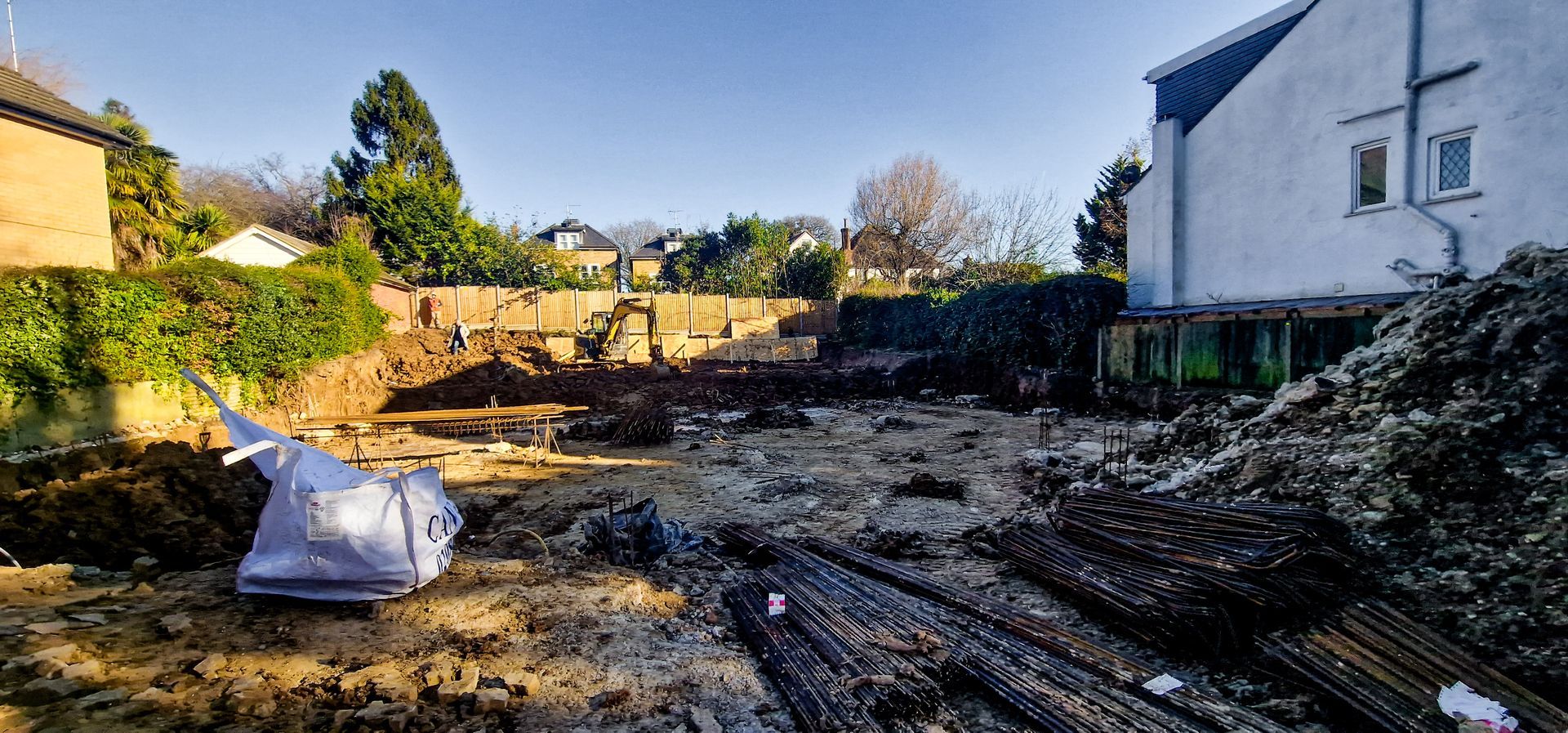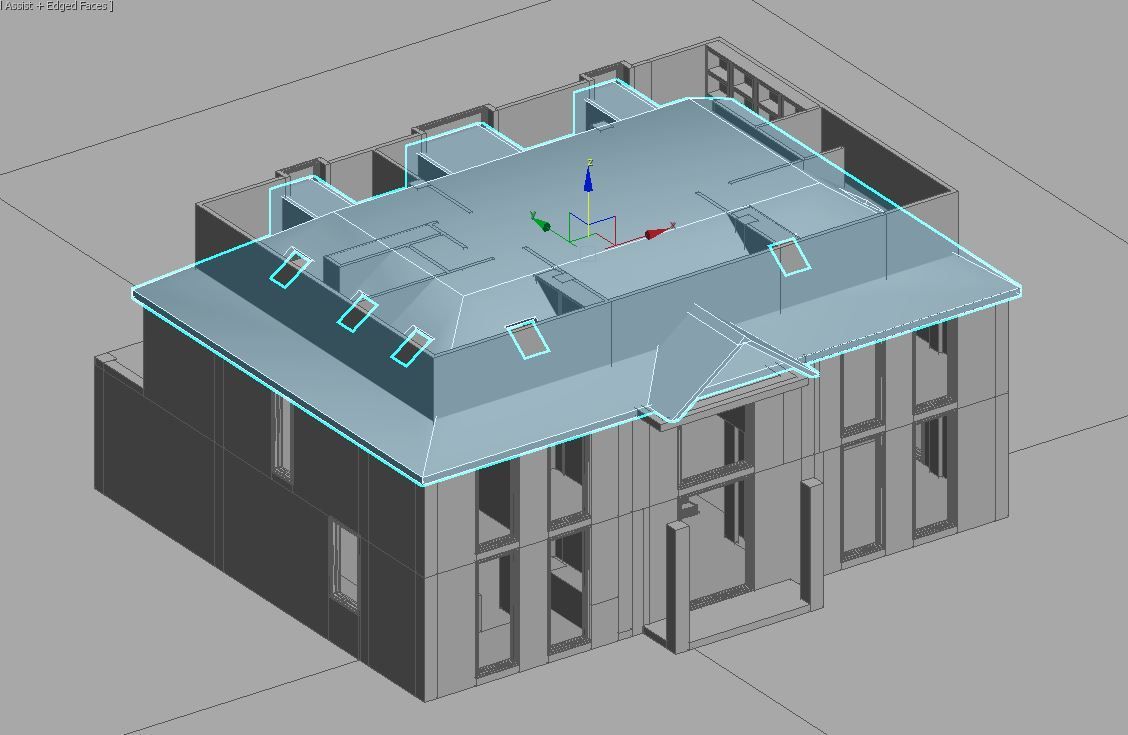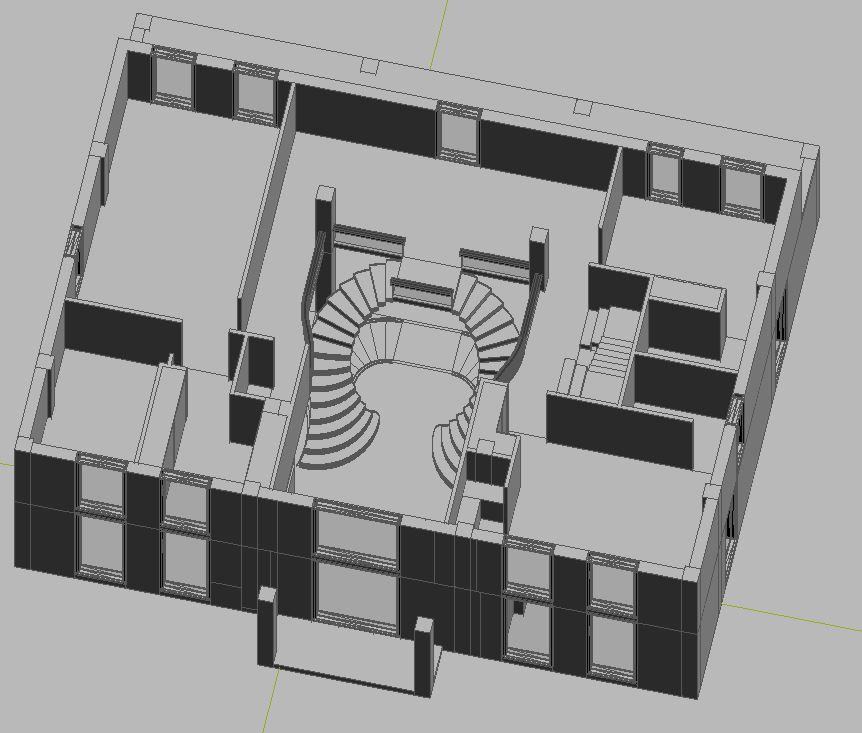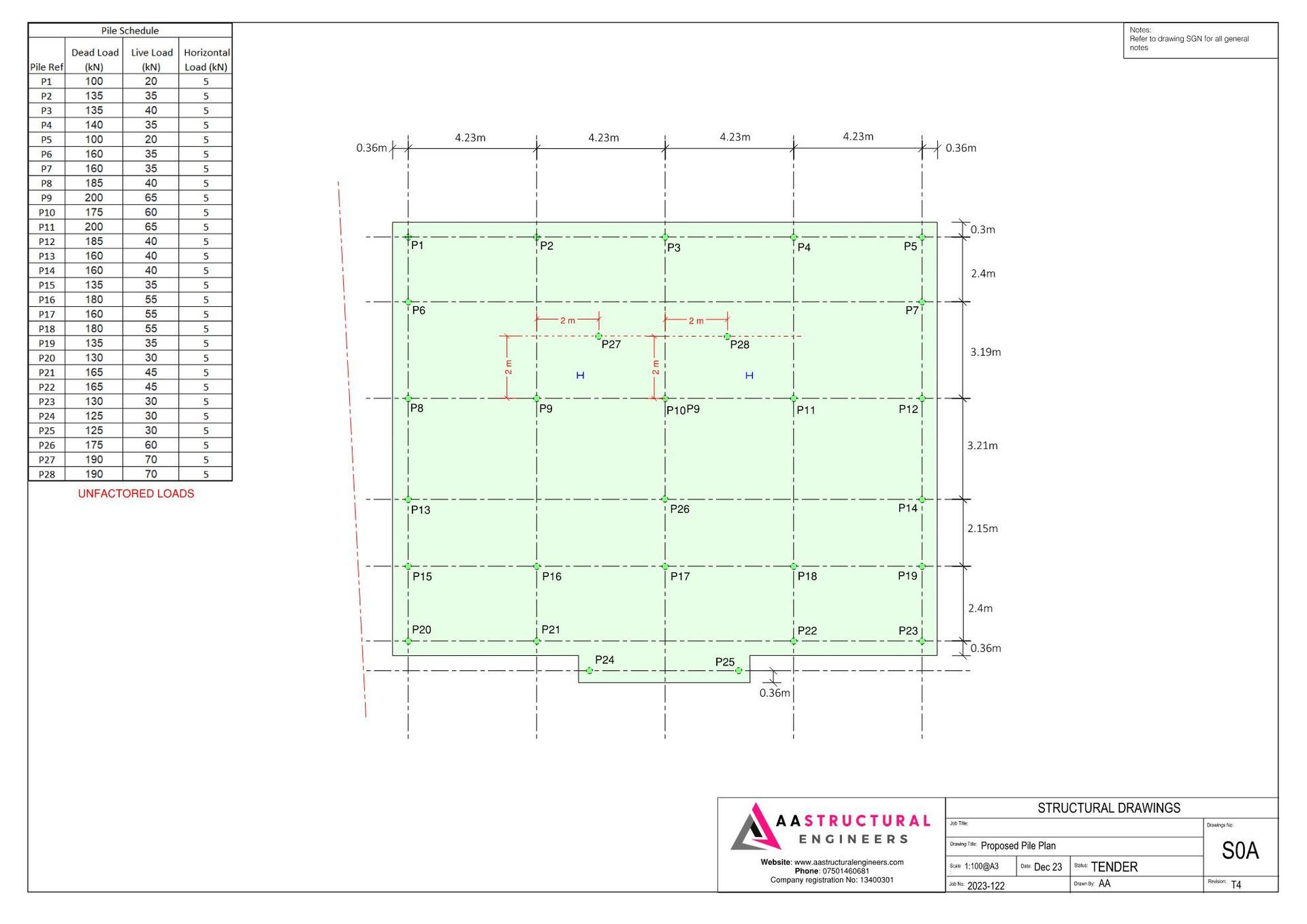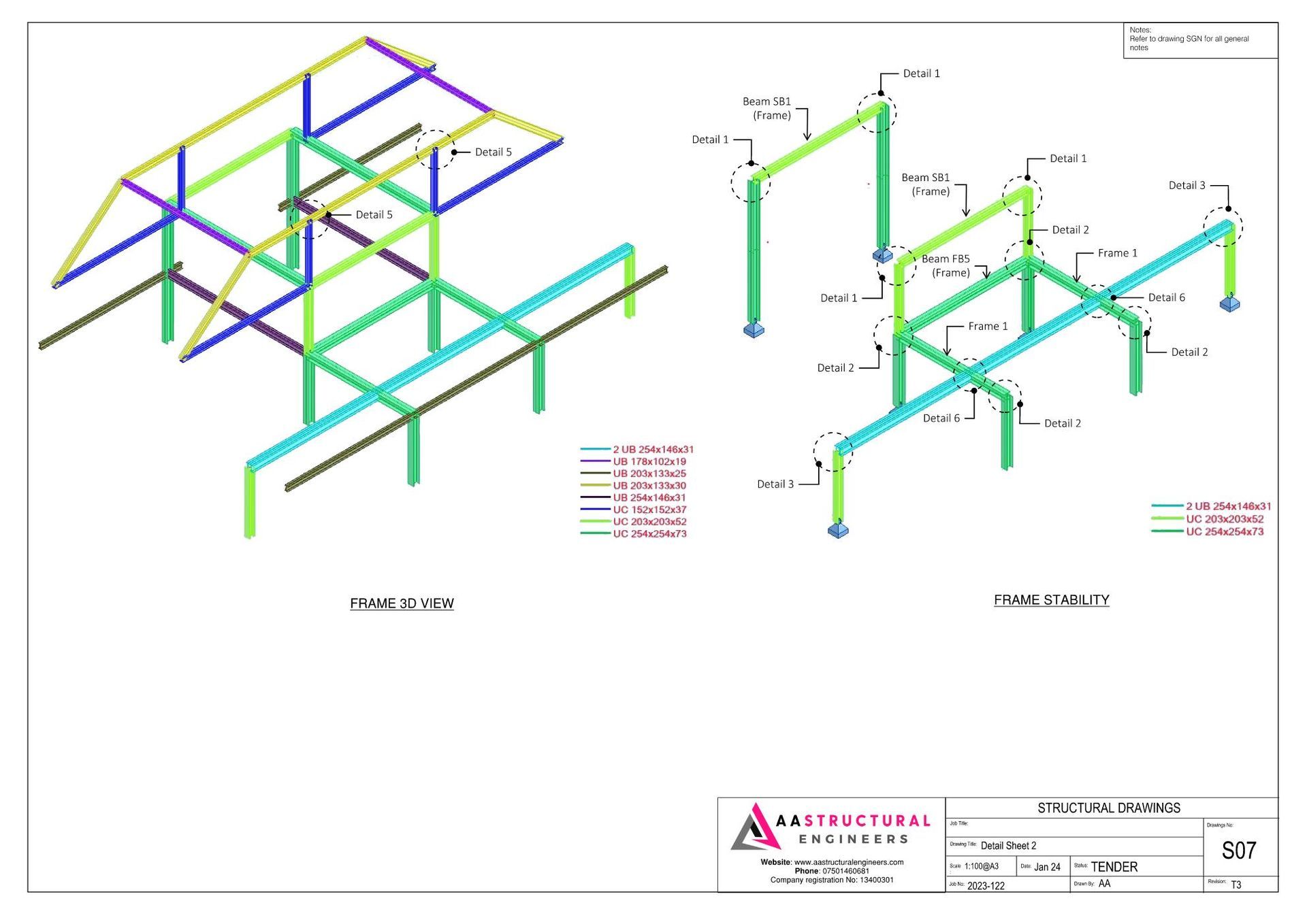Get in touch
07501460681
info@aastructuralengineers.com
about this project
Hendon Wood Lane, Mill Hill, Barnet
The project involved the complete demolition of an existing detached property to make way for a new, expansive detached house. To maximize the internal head height, the ground level was lowered significantly. This excavation was supported by an RC (reinforced concrete) retaining wall, complemented by piled contiguous retaining walls to ensure stability and prevent soil movement.
The new house was constructed using traditional cavity wall methods for standard areas, while steel framing was incorporated in parts of the design where large open spaces were necessary. This combination of materials allowed for both structural integrity and flexible interior design. The entire structure is anchored on a piled raft foundation, which provides robust support and stability for the substantial new build. This careful planning and execution aimed to blend modern construction techniques with traditional methods, ensuring a durable and aesthetically pleasing result.
All Rights Reserved | AA Structural Engineers
Privacy Policy

