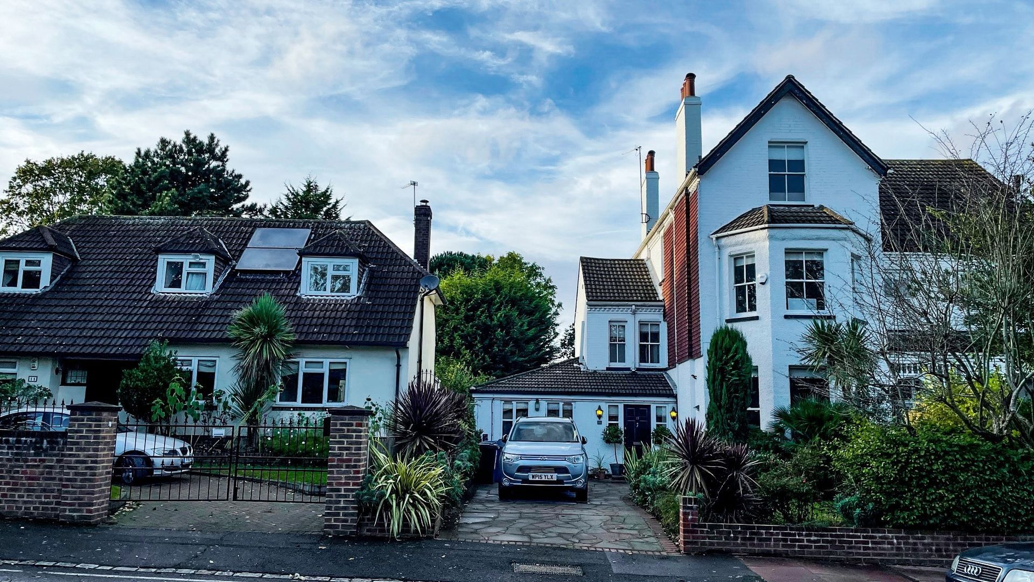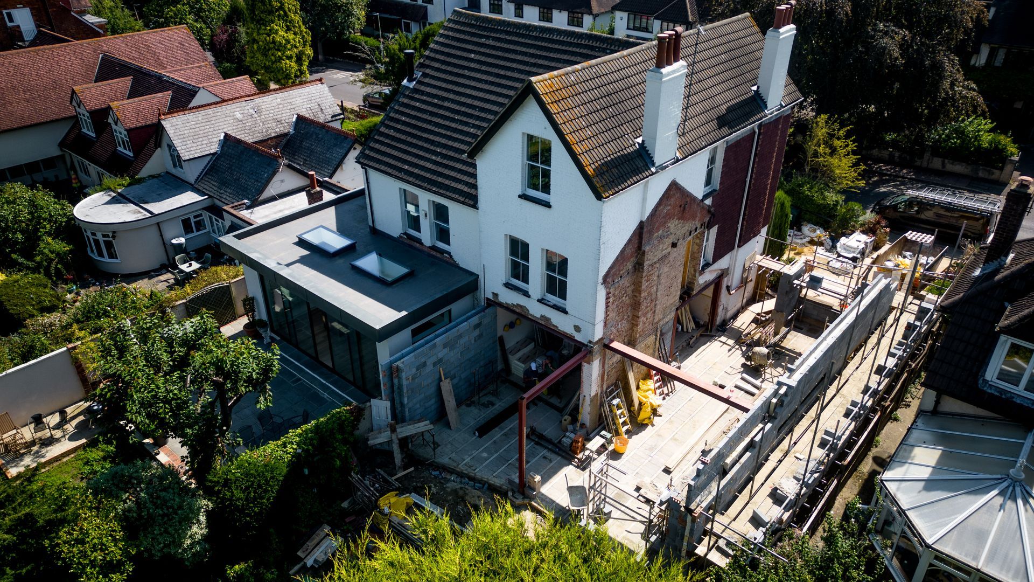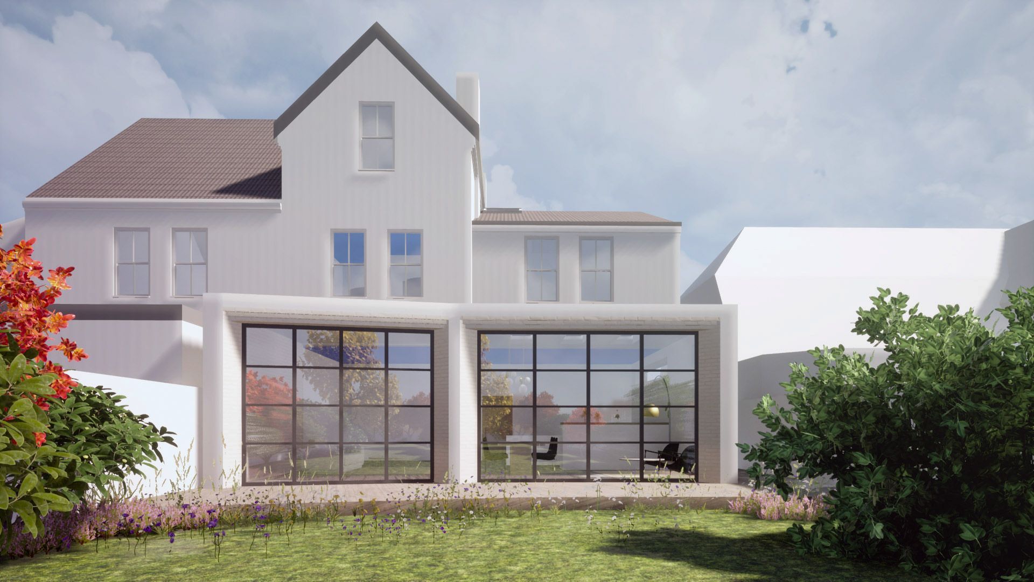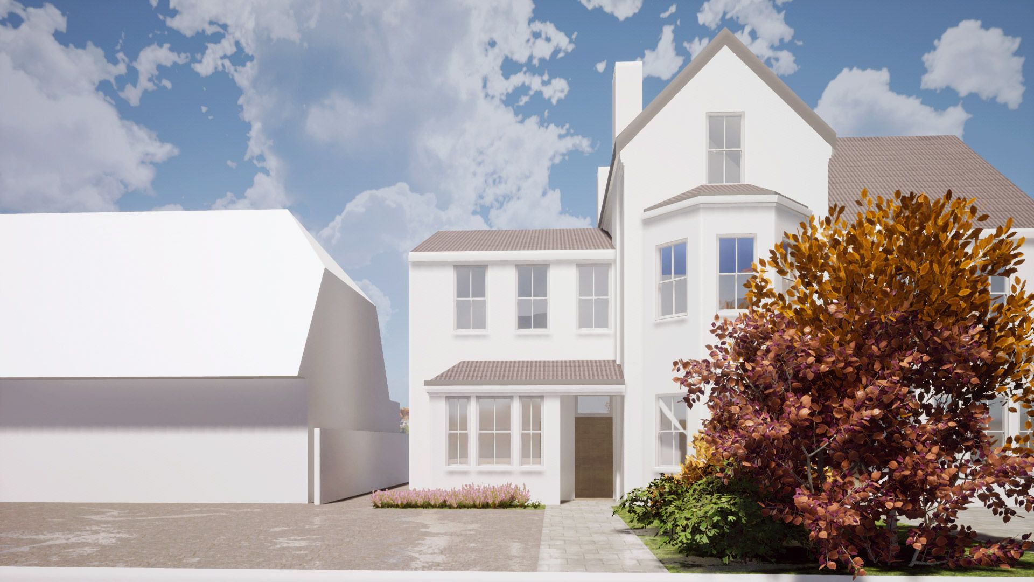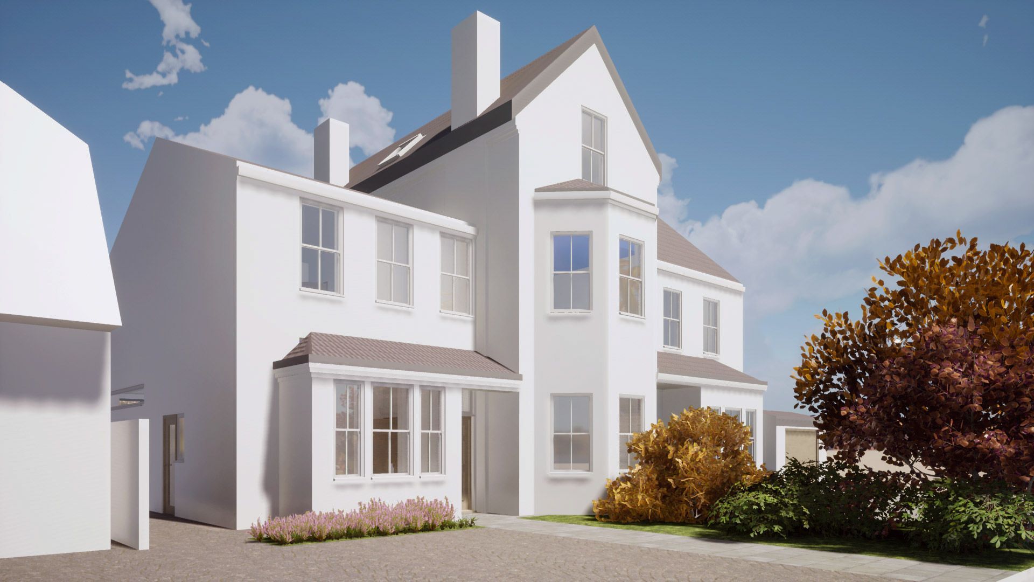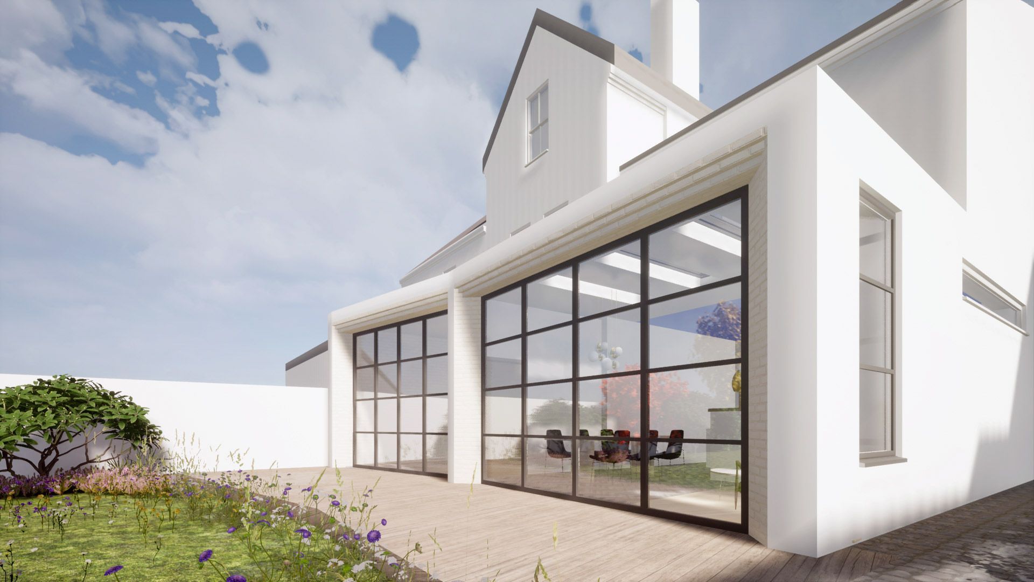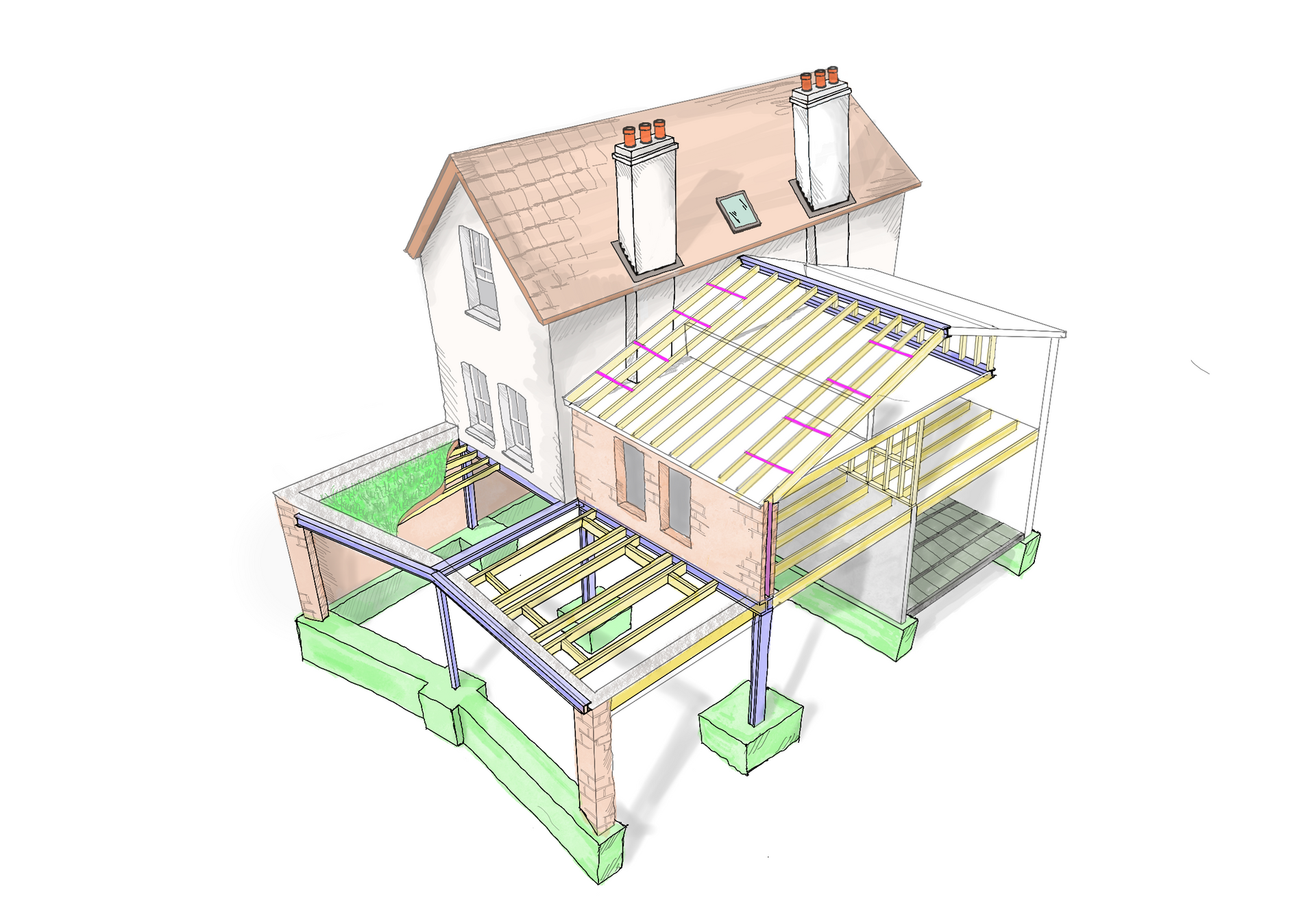Get in touch
07501460681
info@aastructuralengineers.com
about this project
Edward Road, Bromley
The renovation of this two-storey existing residential property involved the demolition of the existing side extension, making way for a new double-storey extension with a pitched roof designed to accommodate roof storage. Additionally, a rear large single-storey extension was added, featuring a distinctive angled modern wall layout.
The angled wall layout presented a structural challenge, addressed through the use of lightweight steels to support the brickwork. These steels were strategically positioned onto a central post, discreetly concealed within the brick pier, maintaining a clean and modern aesthetic. Furthermore, the roof joists were specially designed to support a Green roof, contributing to energy efficiency and promoting biodiversity.
For visual representations of the project, reference renders by the architect can be found at www.karstudio.co.uk, providing a glimpse into the envisioned transformation of this residential property.
All Rights Reserved | AA Structural Engineers
Privacy Policy

