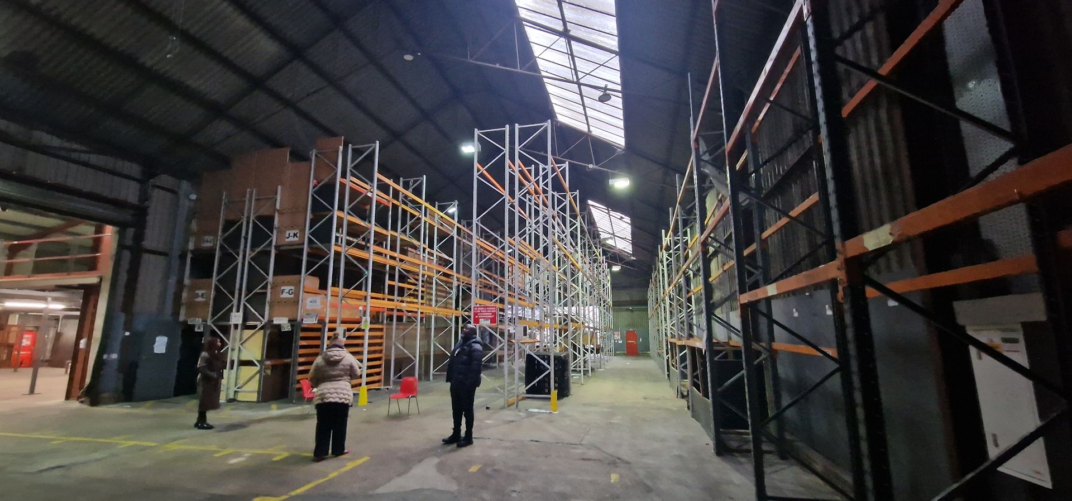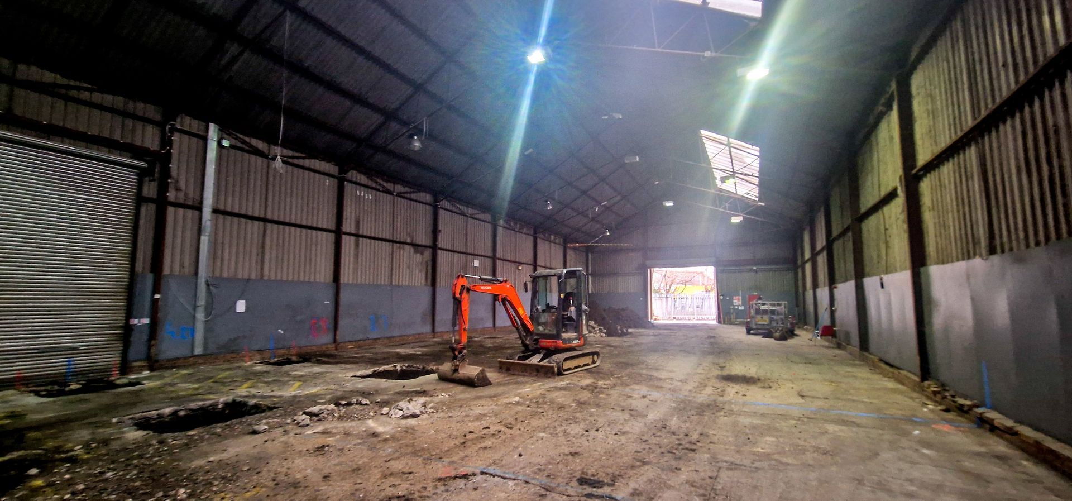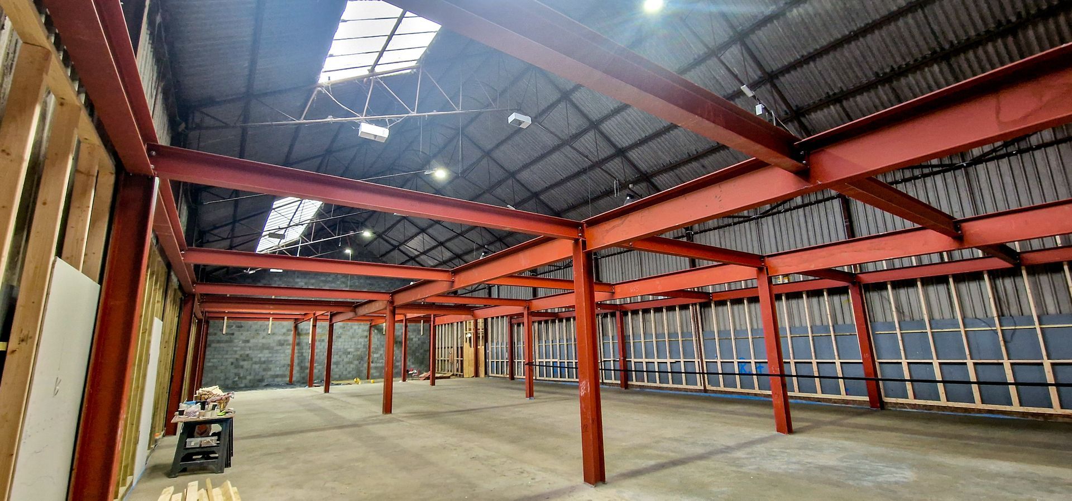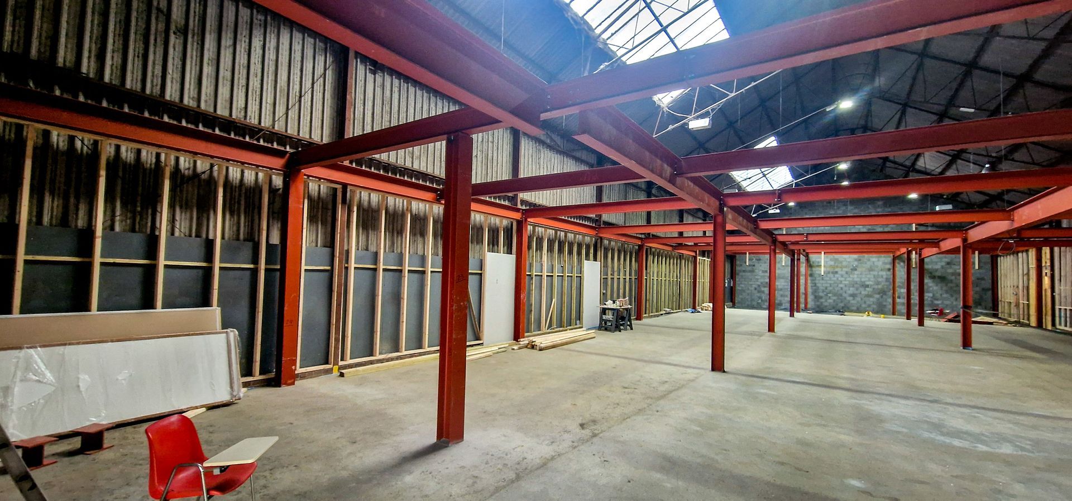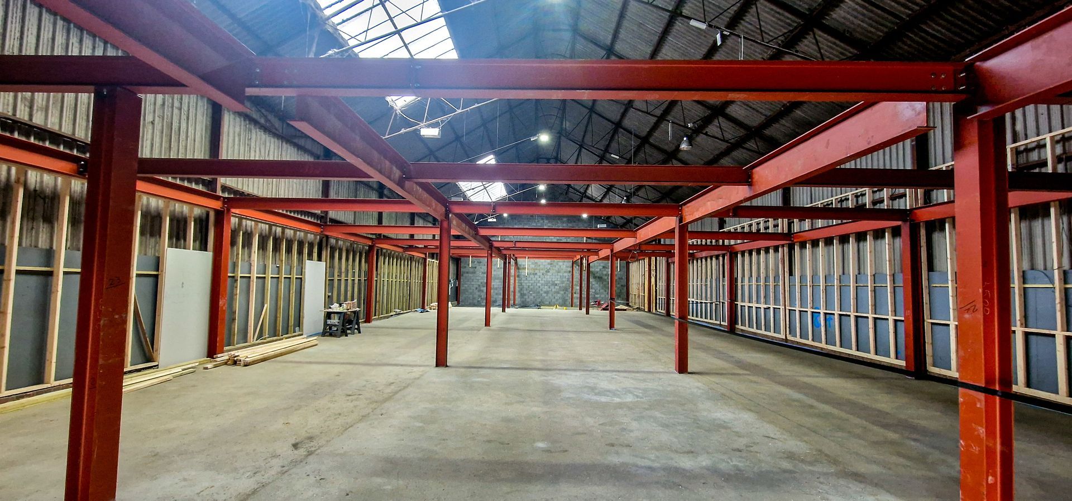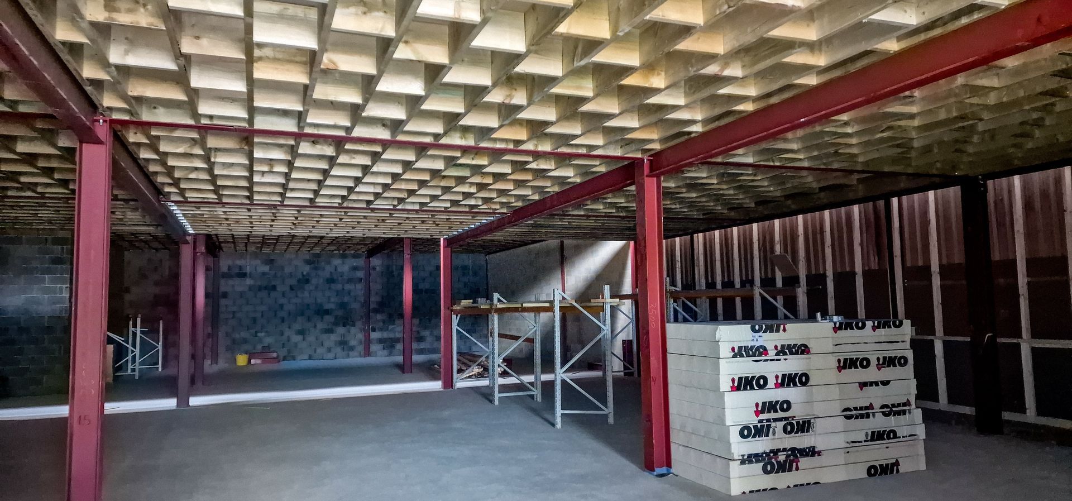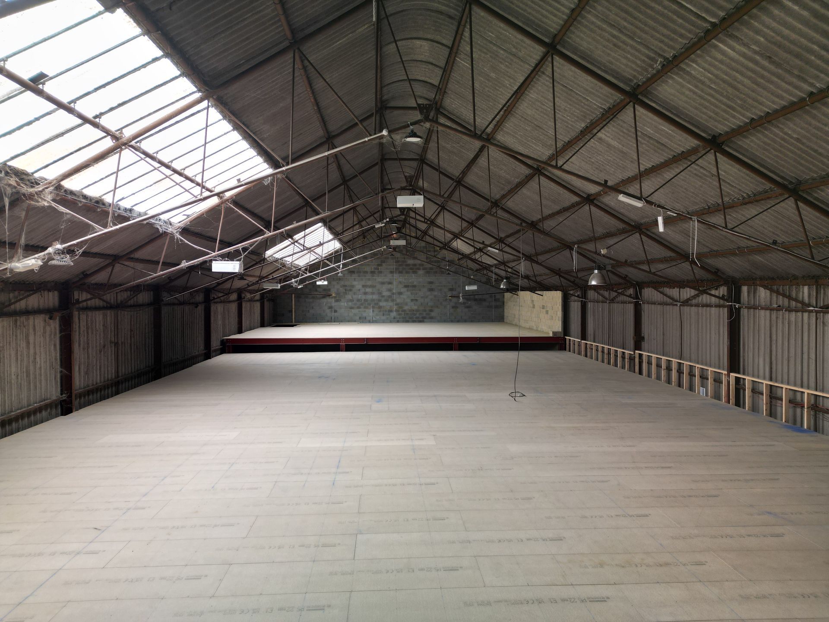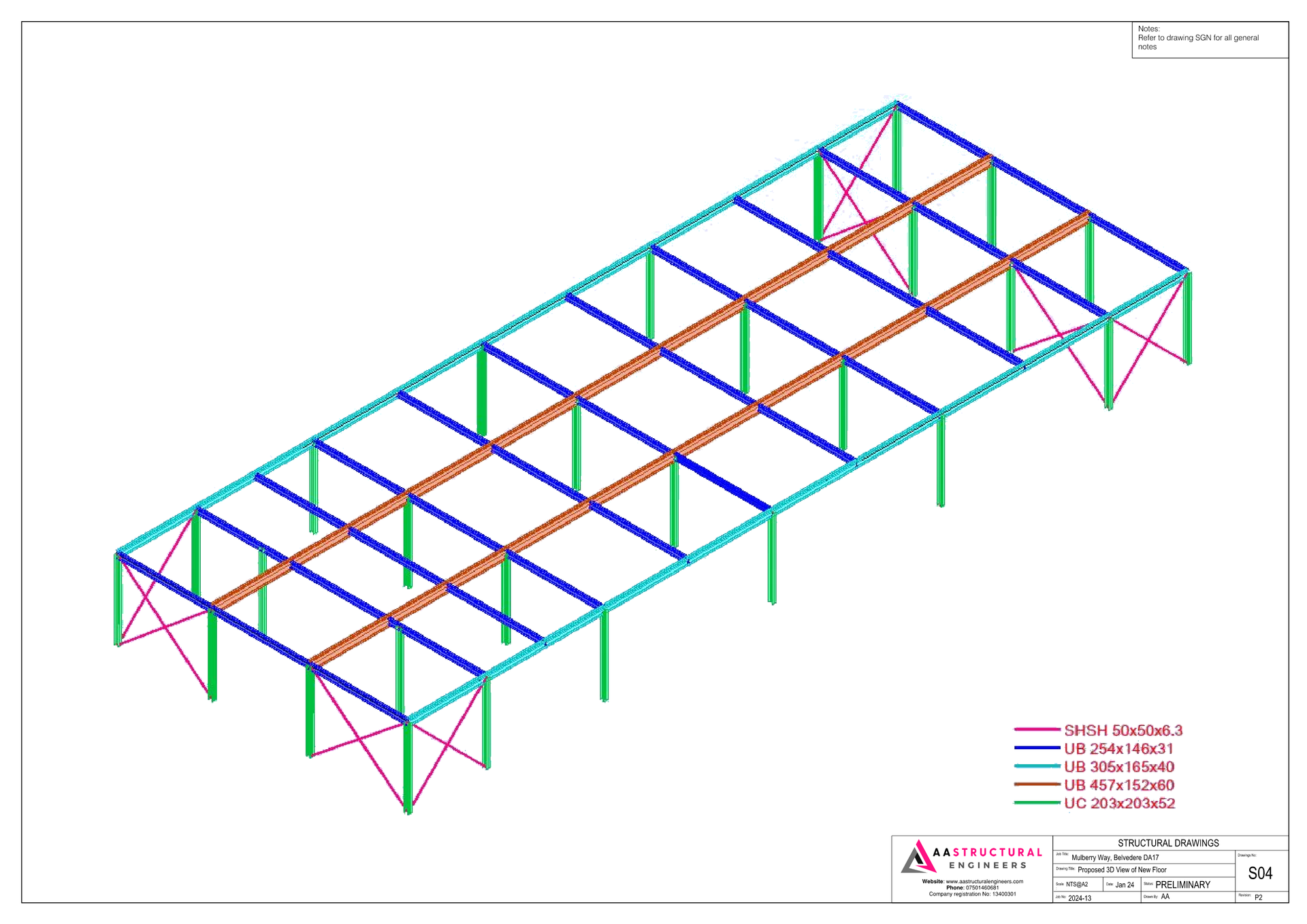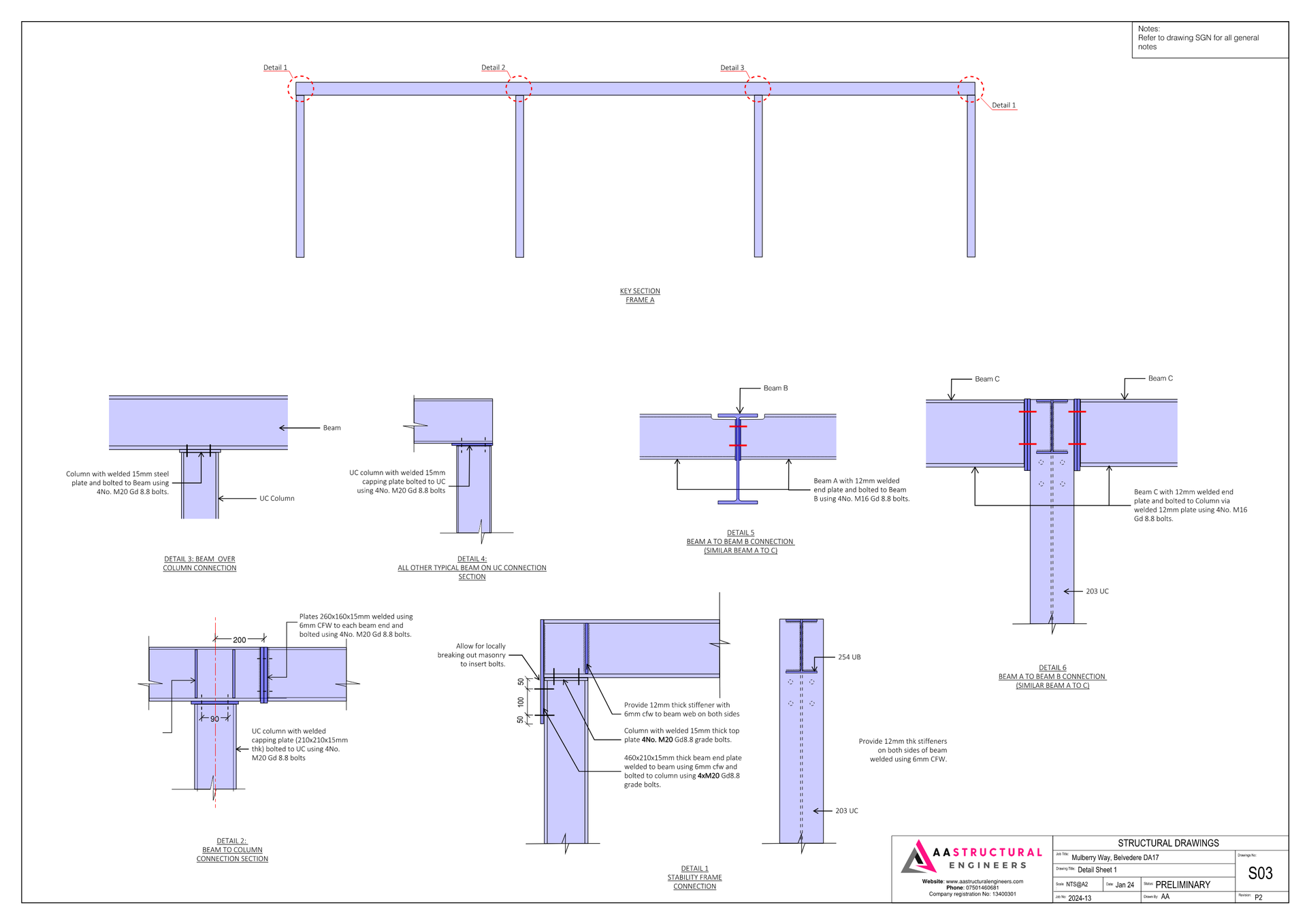Get in touch
07501460681
info@aastructuralengineers.com
about this project
Warehouse Church Conversion
The conversion of the existing warehouse into a church involved significant structural modifications, primarily focused on creating a new floor within the expansive 41m x 15m ground floor area. To support this addition, a new steel frame structure was designed, incorporating braced and stability frames for enhanced structural integrity.
The frame columns, essential for supporting the new floor, were strategically positioned on local pad foundations. This approach not only facilitated the structural requirements but also allowed flexibility for the client in installing stud partitions as needed for the desired layout. The result is a thoughtfully engineered space that caters to both structural stability and the adaptability required for the unique needs of a church setting.
All Rights Reserved | AA Structural Engineers
Privacy Policy

