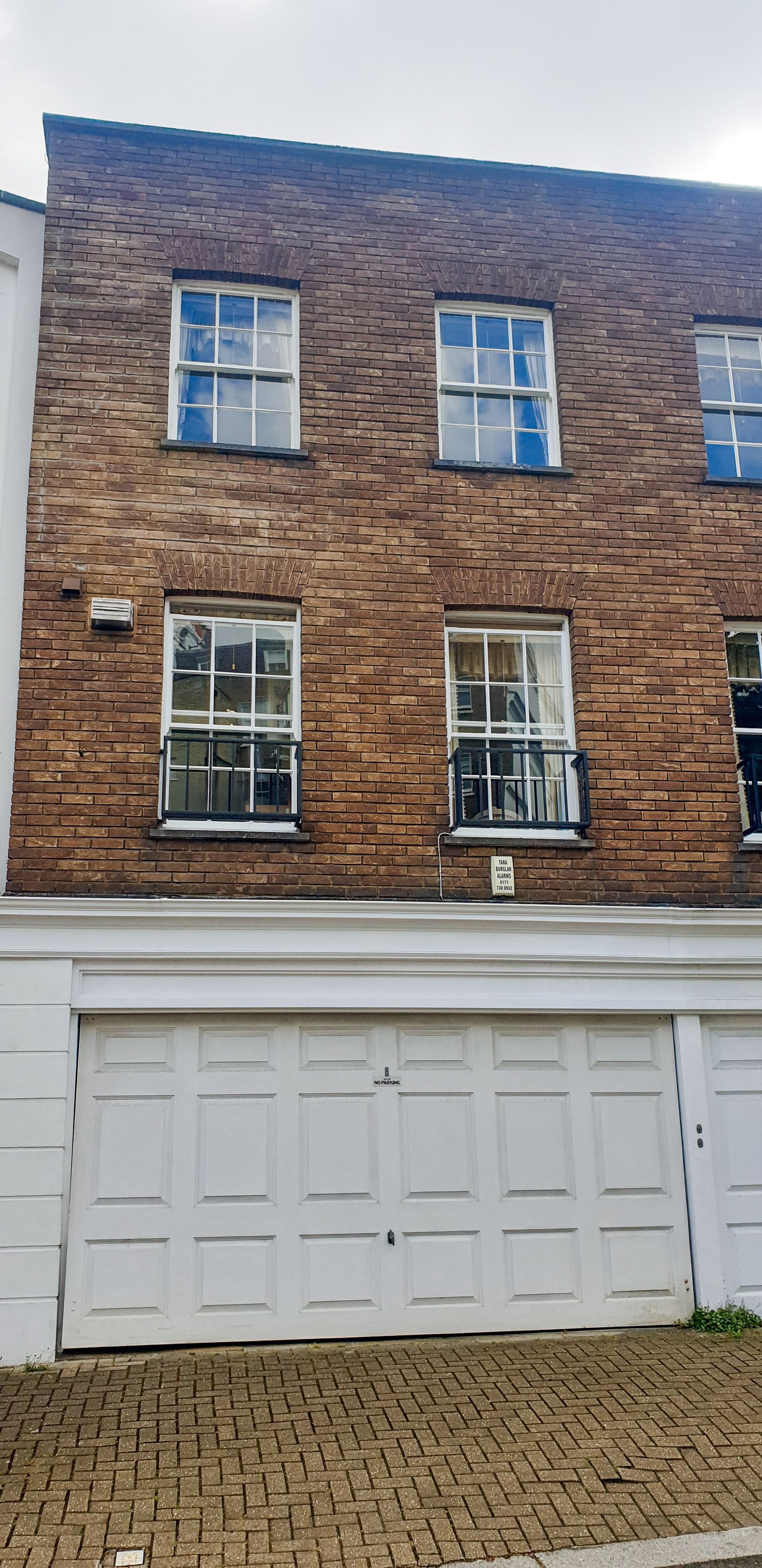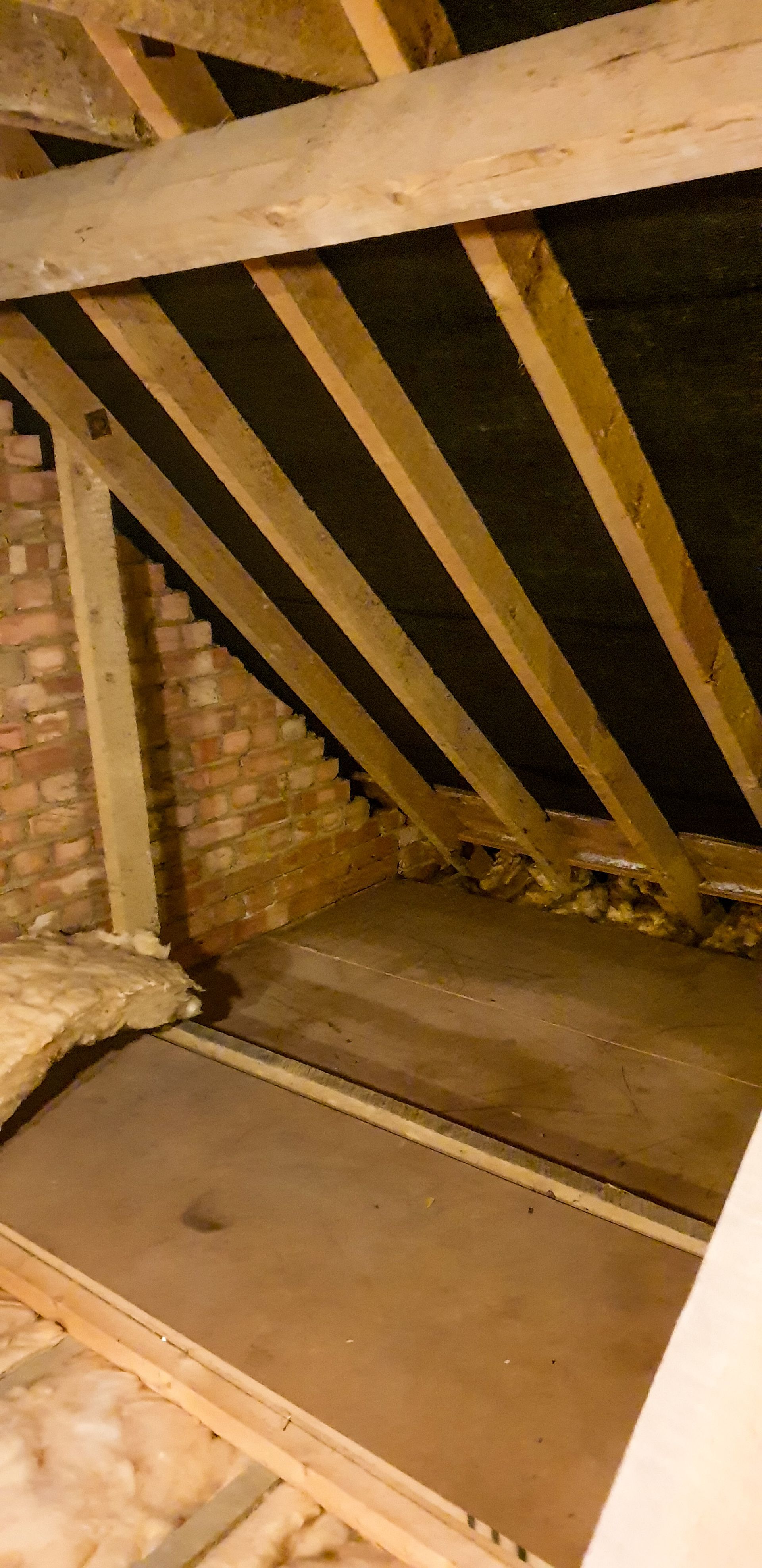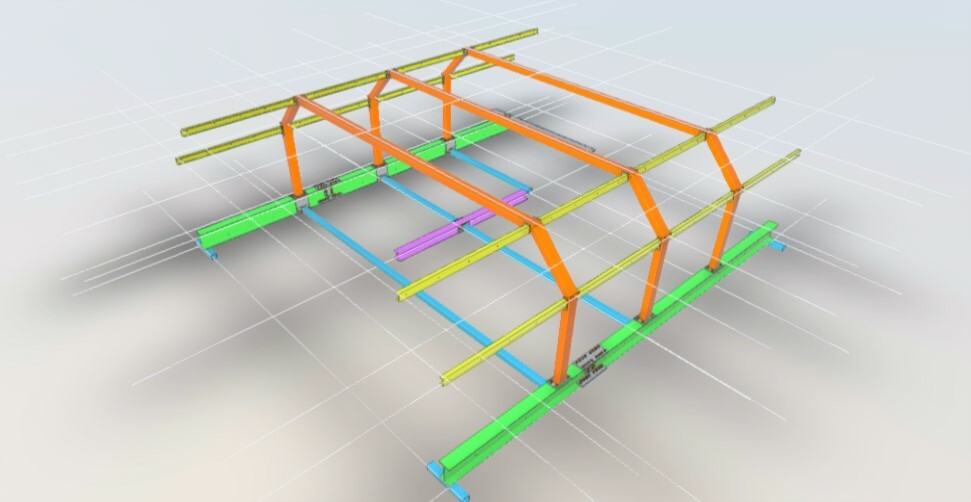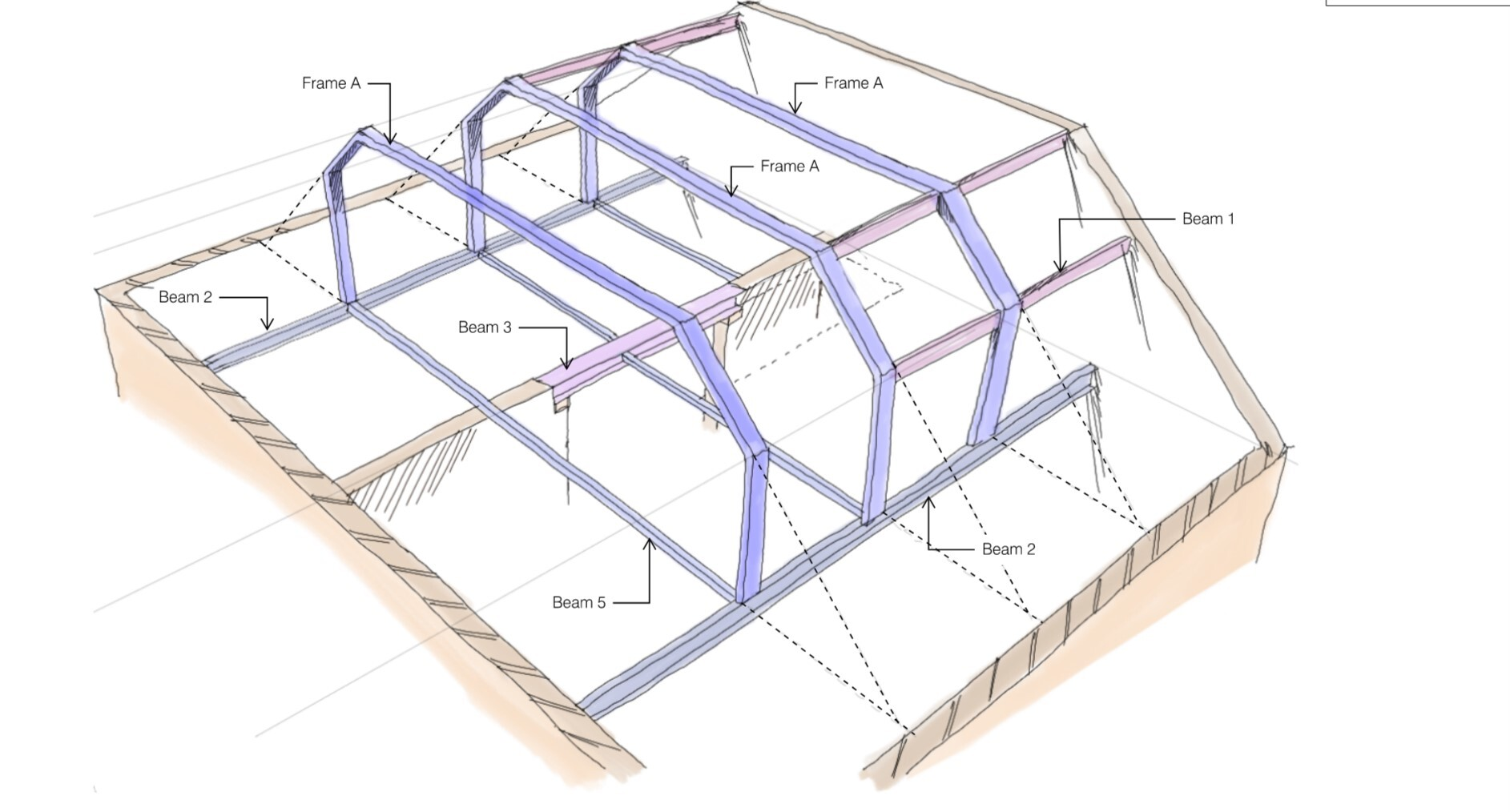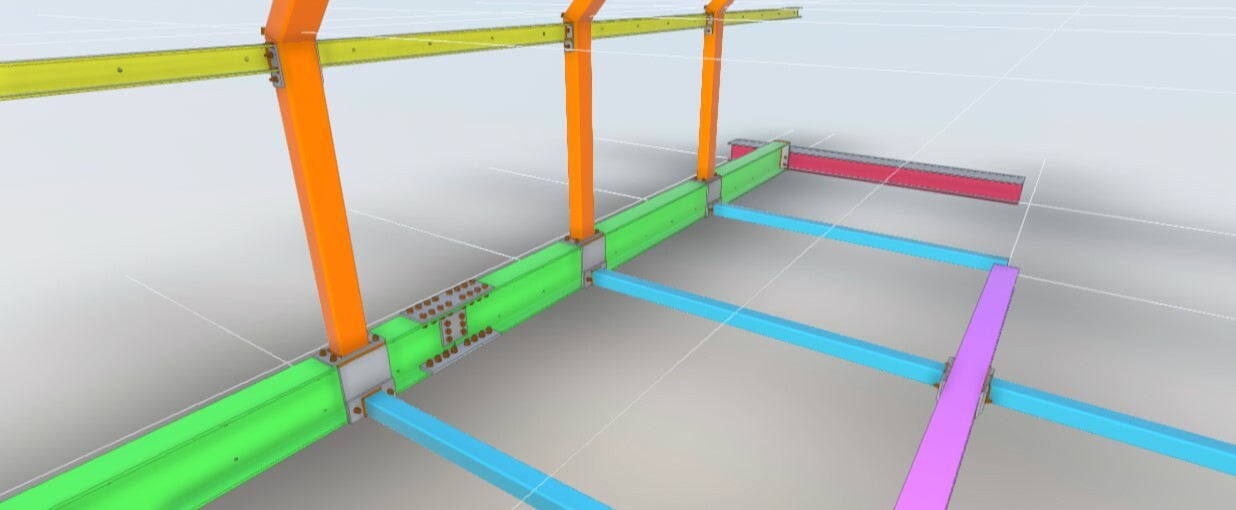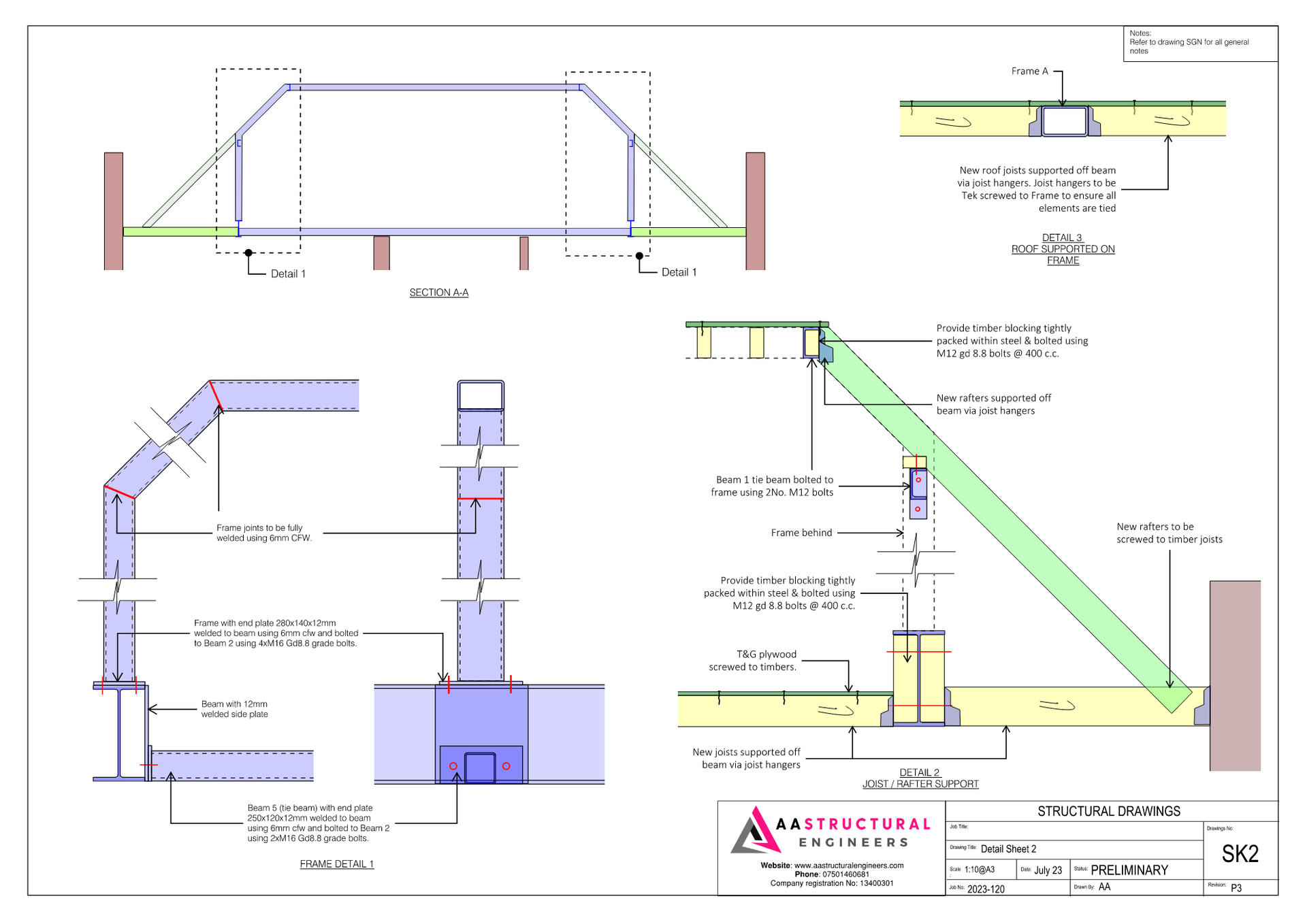Get in touch
07501460681
info@aastructuralengineers.com
about this project
Cadogan Lane, London Belgravia
The existing flat in the heart of London Belgravia presented a unique challenge, situated on the top floor with a client requirement for a new structure featuring an exceptionally shallow depth of 100mm for both the roof and floor. The goal was to achieve a generous ceiling height for the additional floor. Overcoming this challenge involved the implementation of a series of steel frames, utilising 100mm deep box beams and 100mm deep joists for both the floor and roof. These frames were analysed using Finite Element analysis software.
The innovative design not only met the client's desire for a high ceiling but also optimised site logistics for easy installation. This was particularly crucial given the central London location of the project, showcasing a thoughtful approach to structural design that prioritised both aesthetic and practical considerations in a challenging urban environment.
All Rights Reserved | AA Structural Engineers
Privacy Policy

