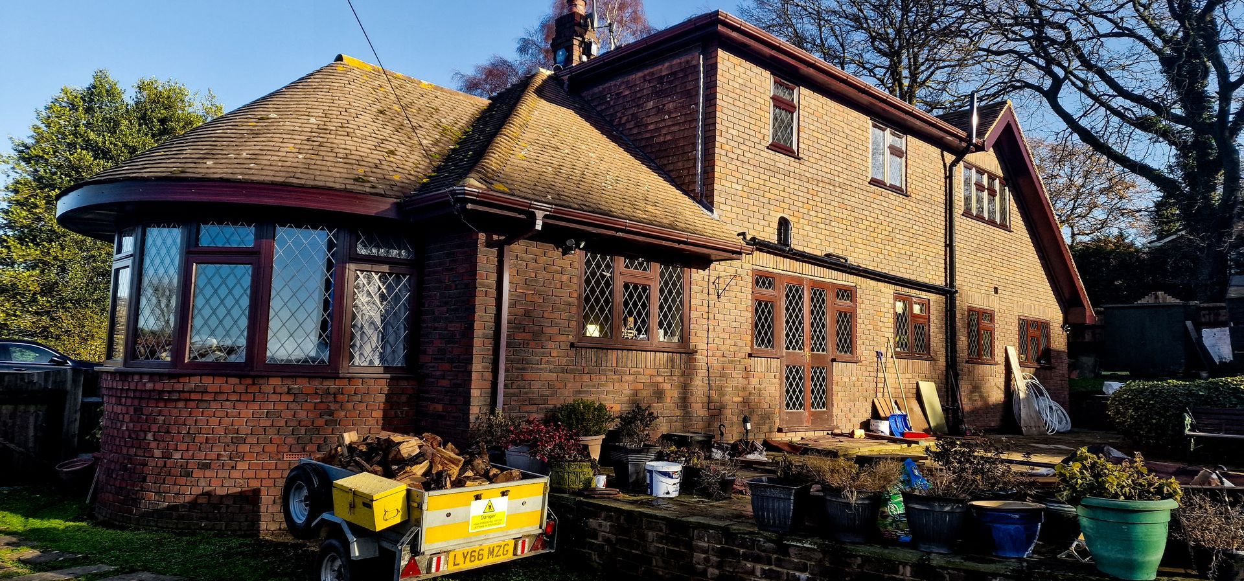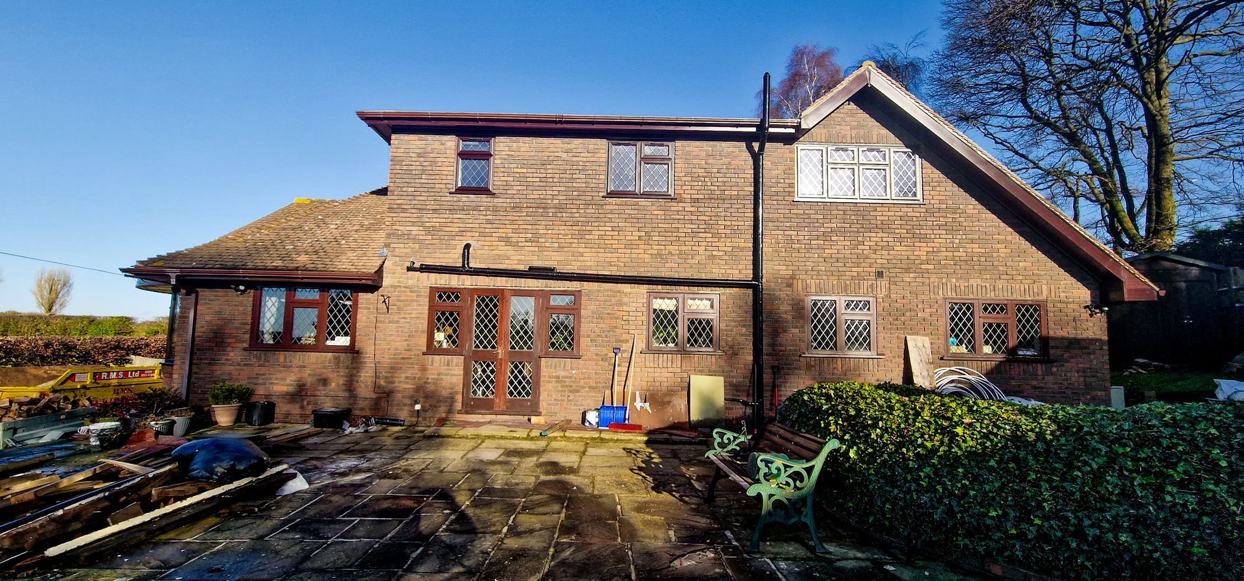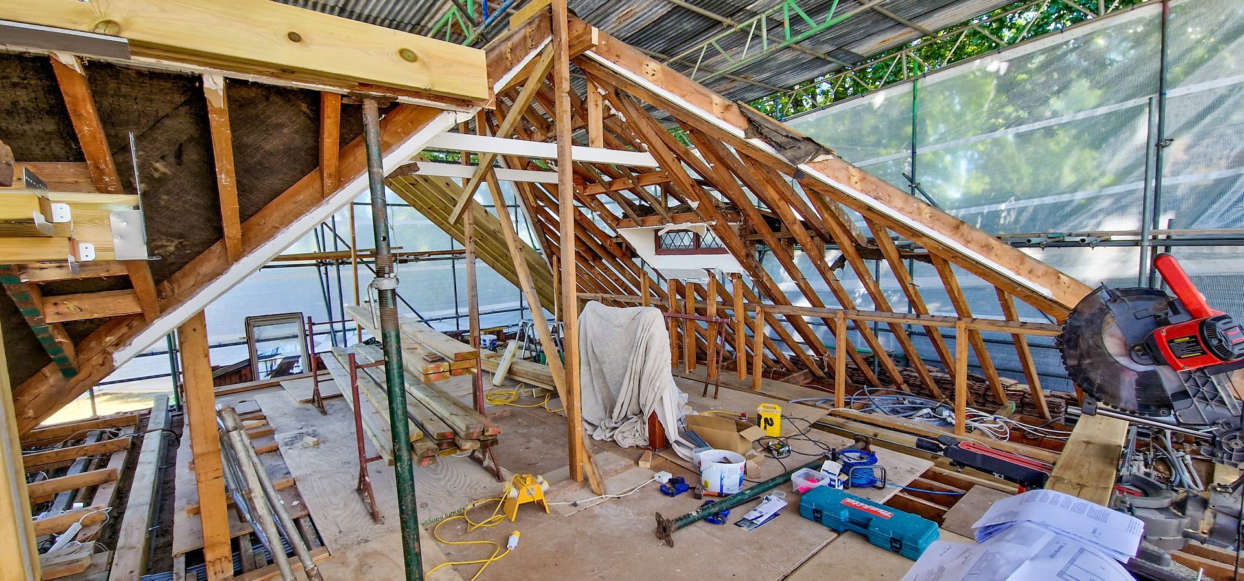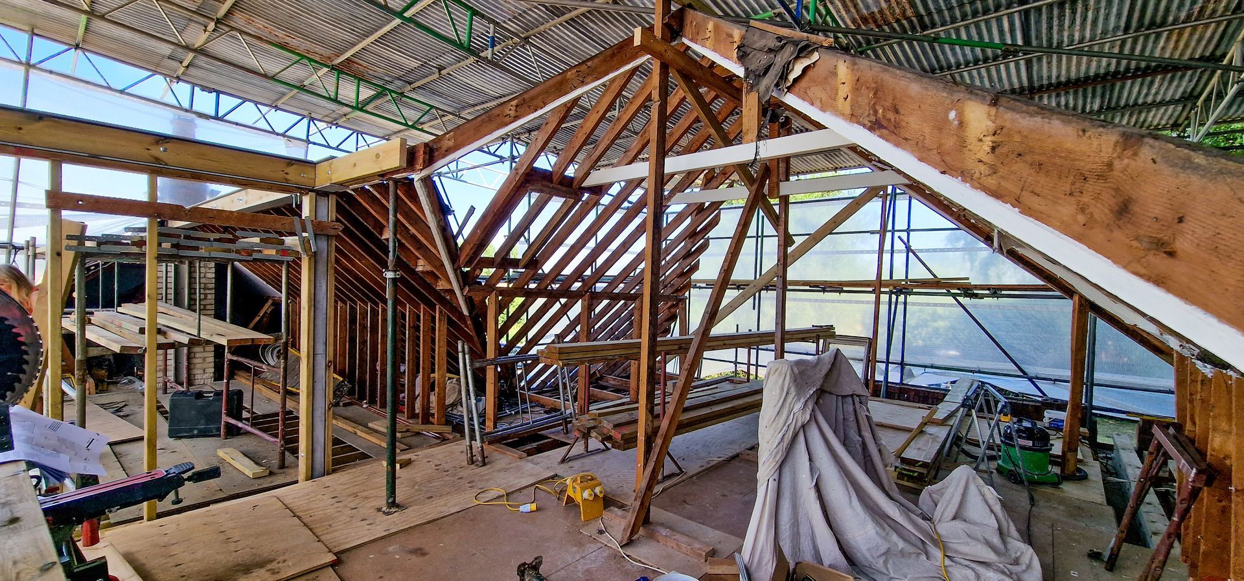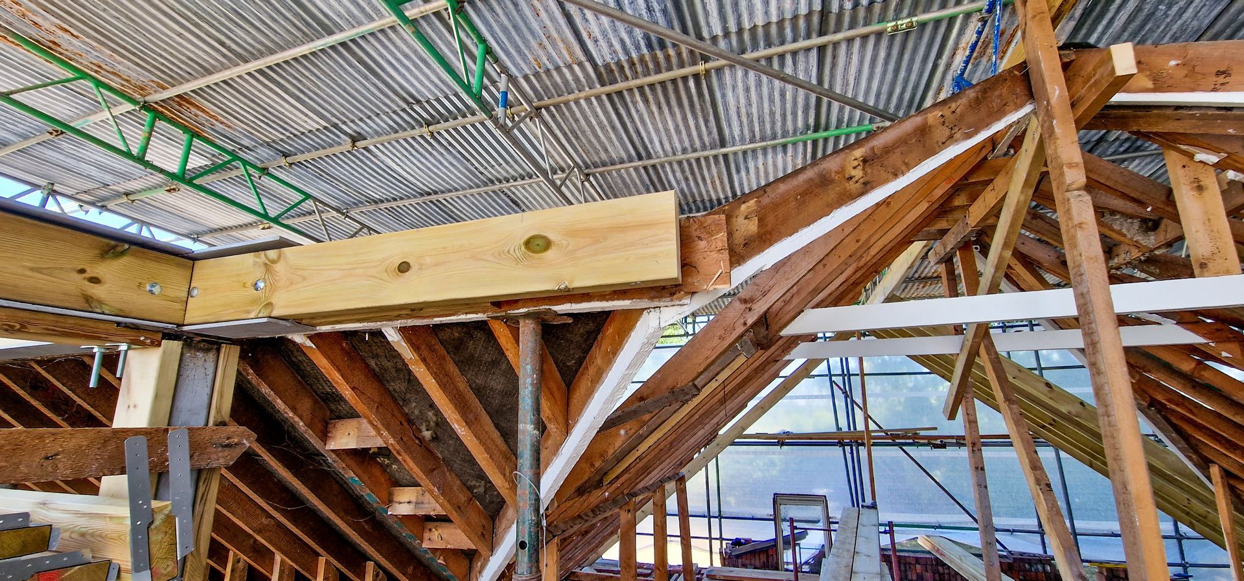Get in touch
07501460681
info@aastructuralengineers.com
about this project
Birchwood Road, Swanley
The enhancement of the existing detached residential property centred around the addition of a substantial dormer floor while preserving much of the original roof structure. Careful consideration was given to the load paths of the new floor, ensuring that loads were efficiently transferred onto the main foundation, thereby eliminating the need for new footings.
The construction of the new dormer floor employed an A-frame timber construction, emphasising both structural stability and aesthetic appeal. To address large spans, minimal steelwork was strategically incorporated, while smaller spans were formed using flitch timber beams. Prior to construction, collaborative discussions with the builder took place to ensure a practical and efficient implementation of the structural solution, highlighting a proactive approach to site construction considerations.
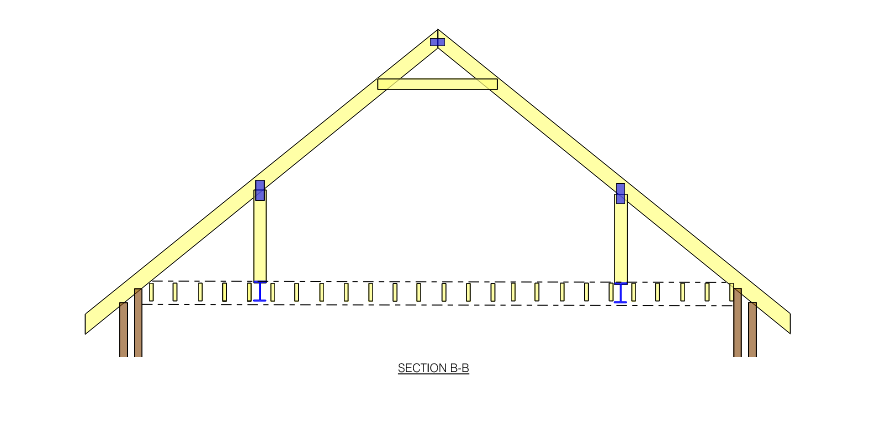
All Rights Reserved | AA Structural Engineers
Privacy Policy

