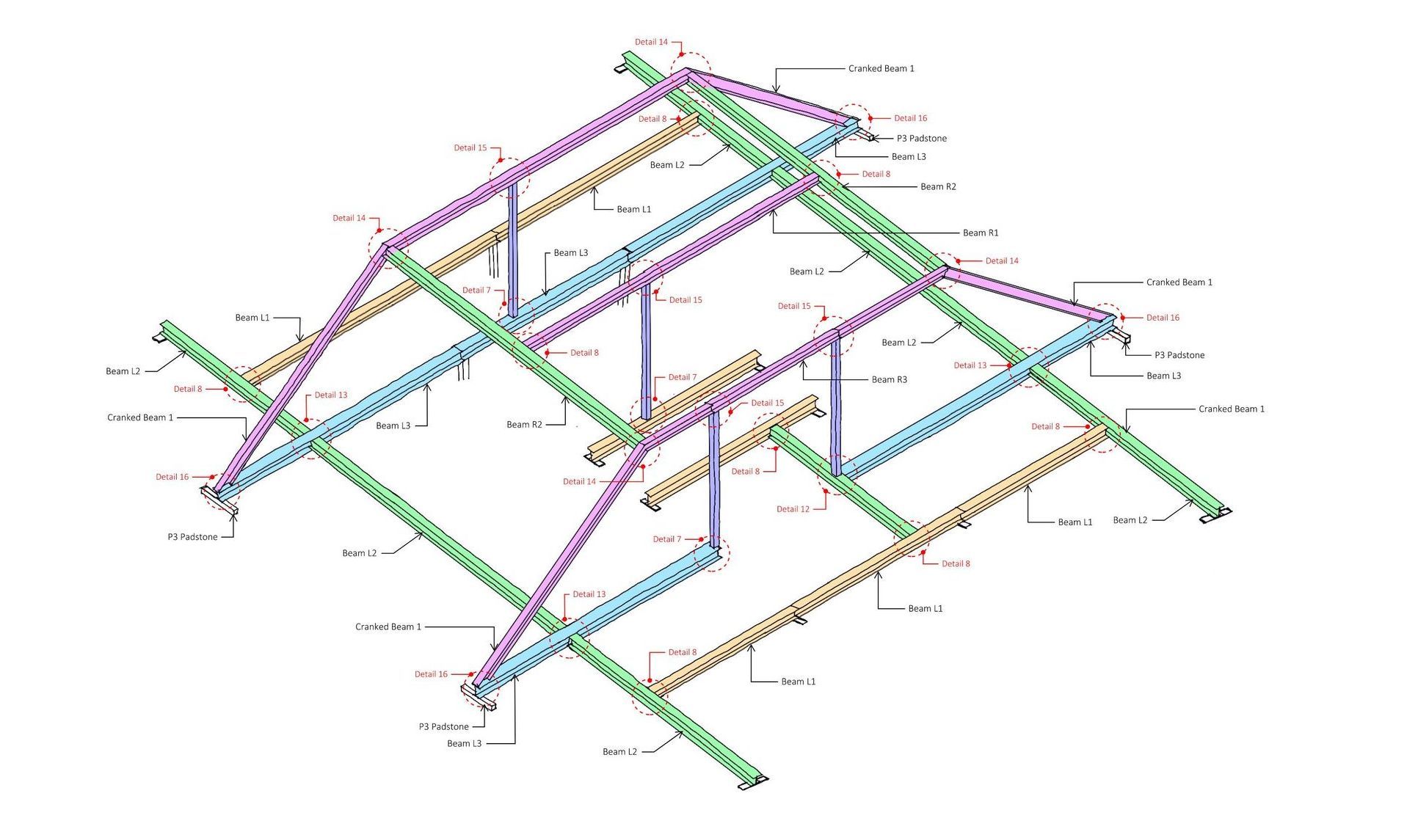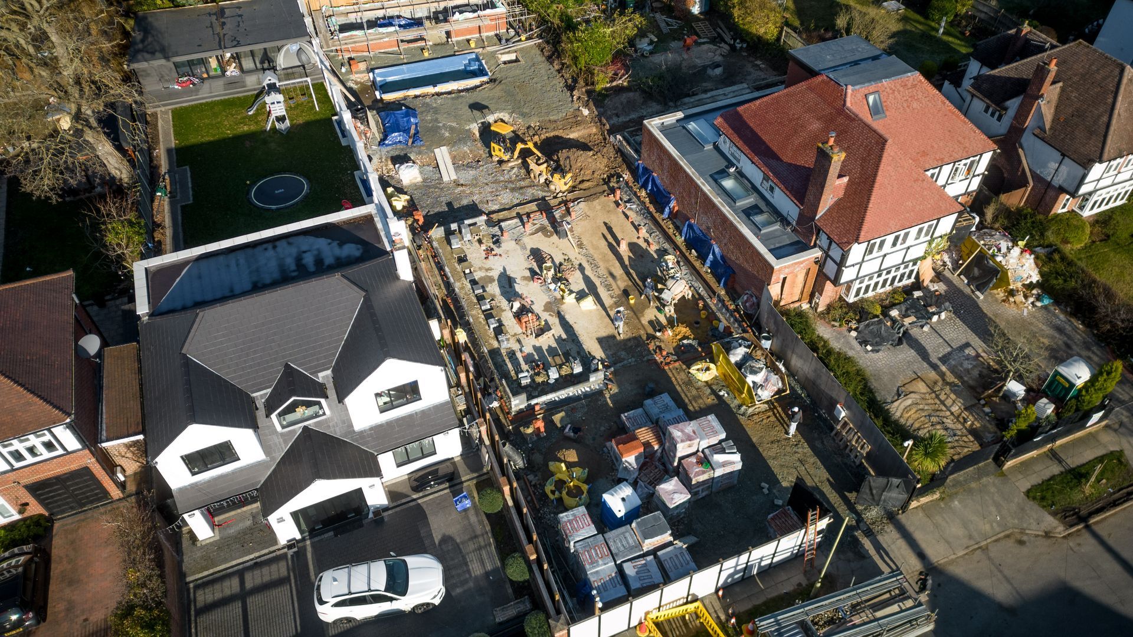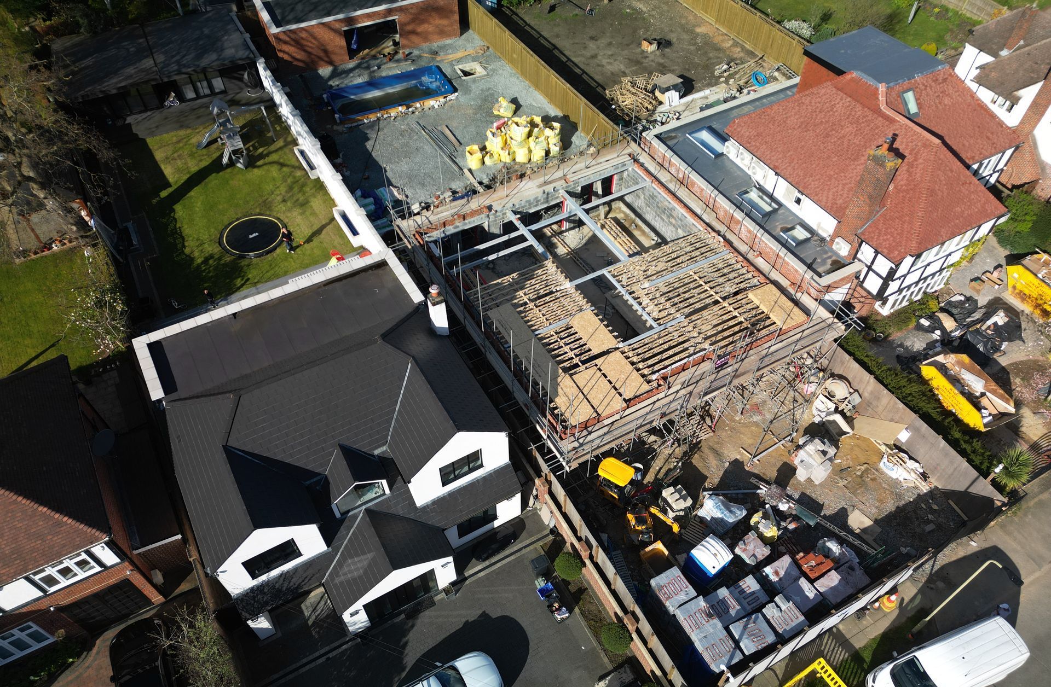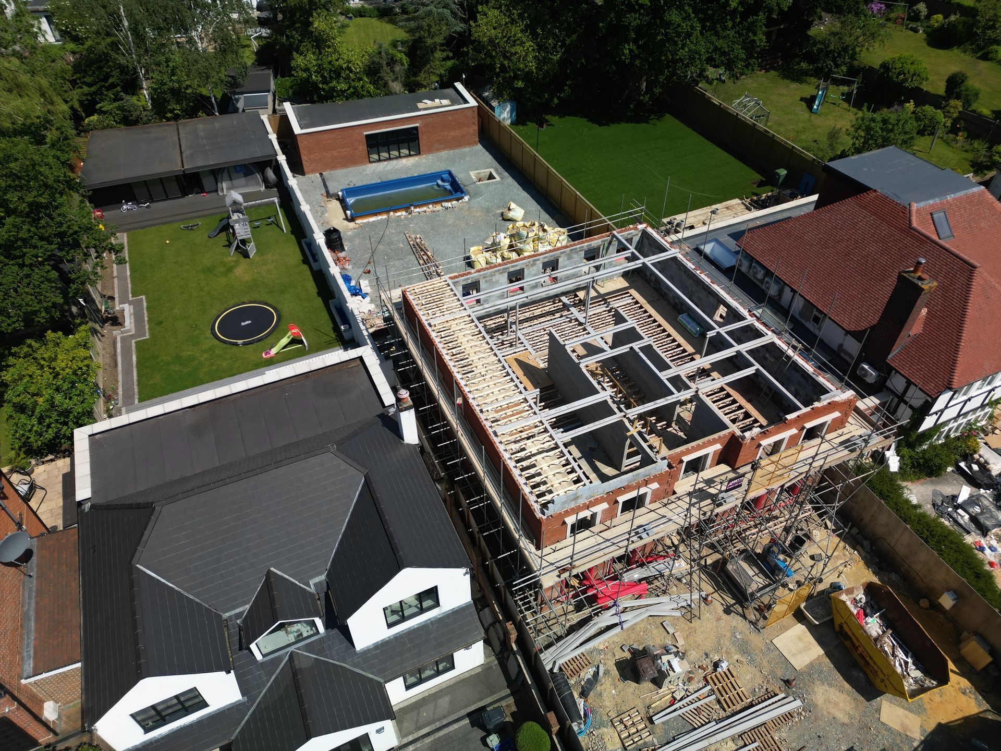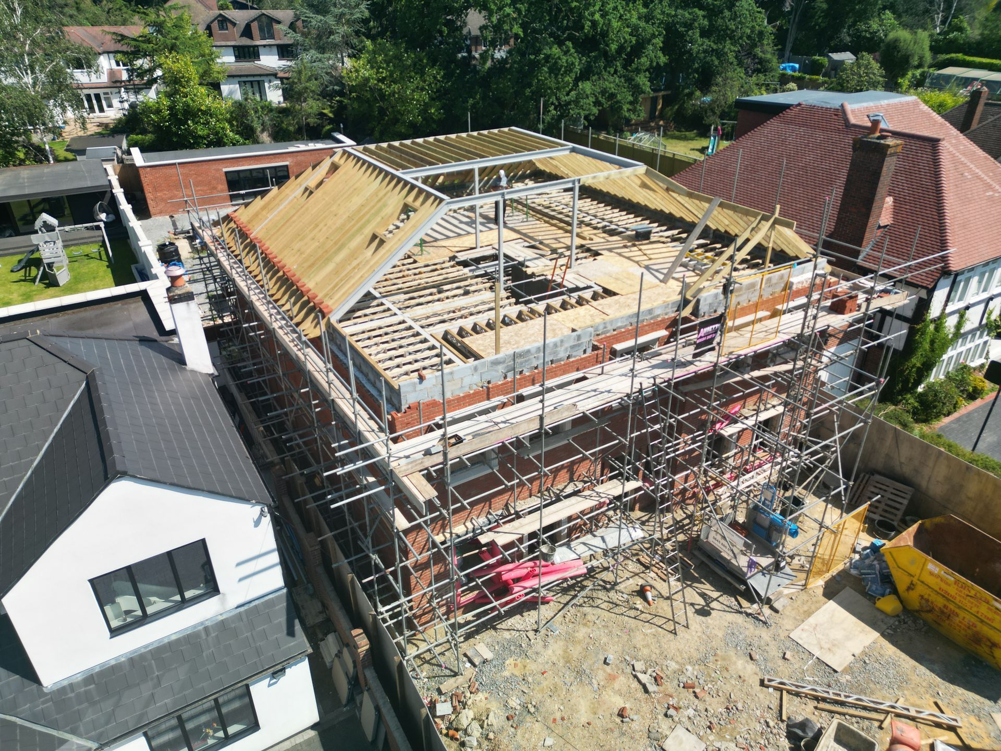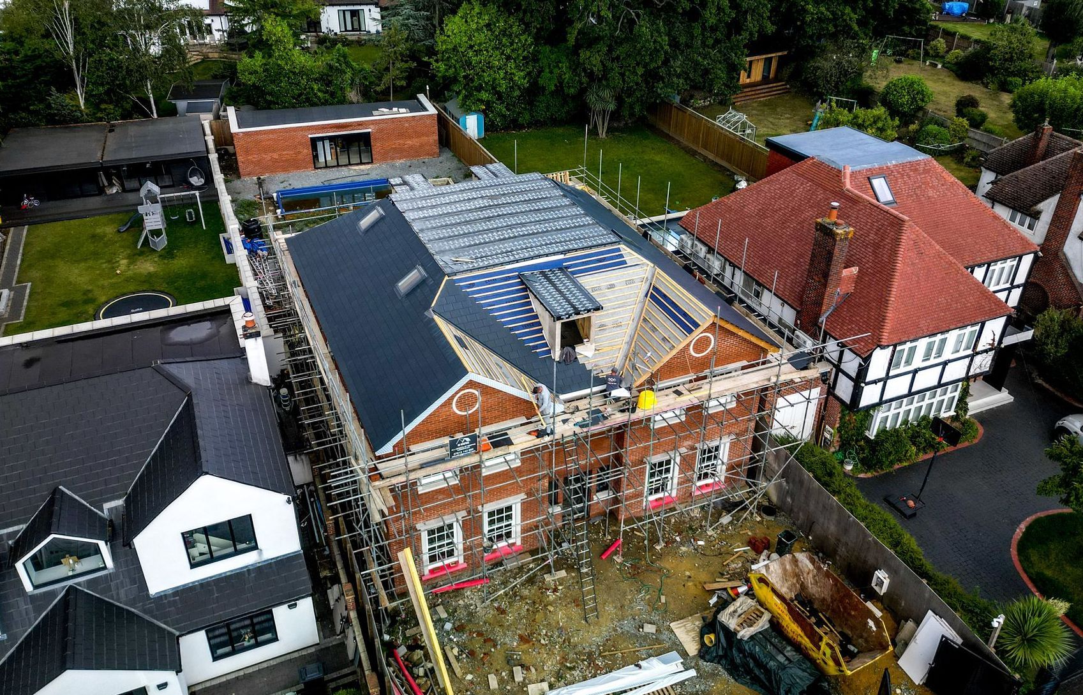Get in touch
07501460681
info@aastructuralengineers.com
about this project
Clarendon Way, Orpington
The new build three-storey residential project was characterised by modern architecture featuring open floor plans and a 2nd-floor addition within the roof dormer. A collaborative approach was adopted, involving the builder early in the project. This proactive engagement allowed the builder to communicate their preferred construction methods, streamlining the design process. Early discussions with the builder ensured alignment with the cost budget they provided to the client while meeting the specific requirements of the project.
The complexity of the roof structure necessitated the incorporation of a steel frame to form the hips and valleys. This structural solution addressed the intricacies of the design, providing the necessary support for the roof timbers. The project, therefore, not only embraced modern architectural elements but also exemplified a collaborative and cost-conscious approach to construction planning.
All Rights Reserved | AA Structural Engineers
Privacy Policy

