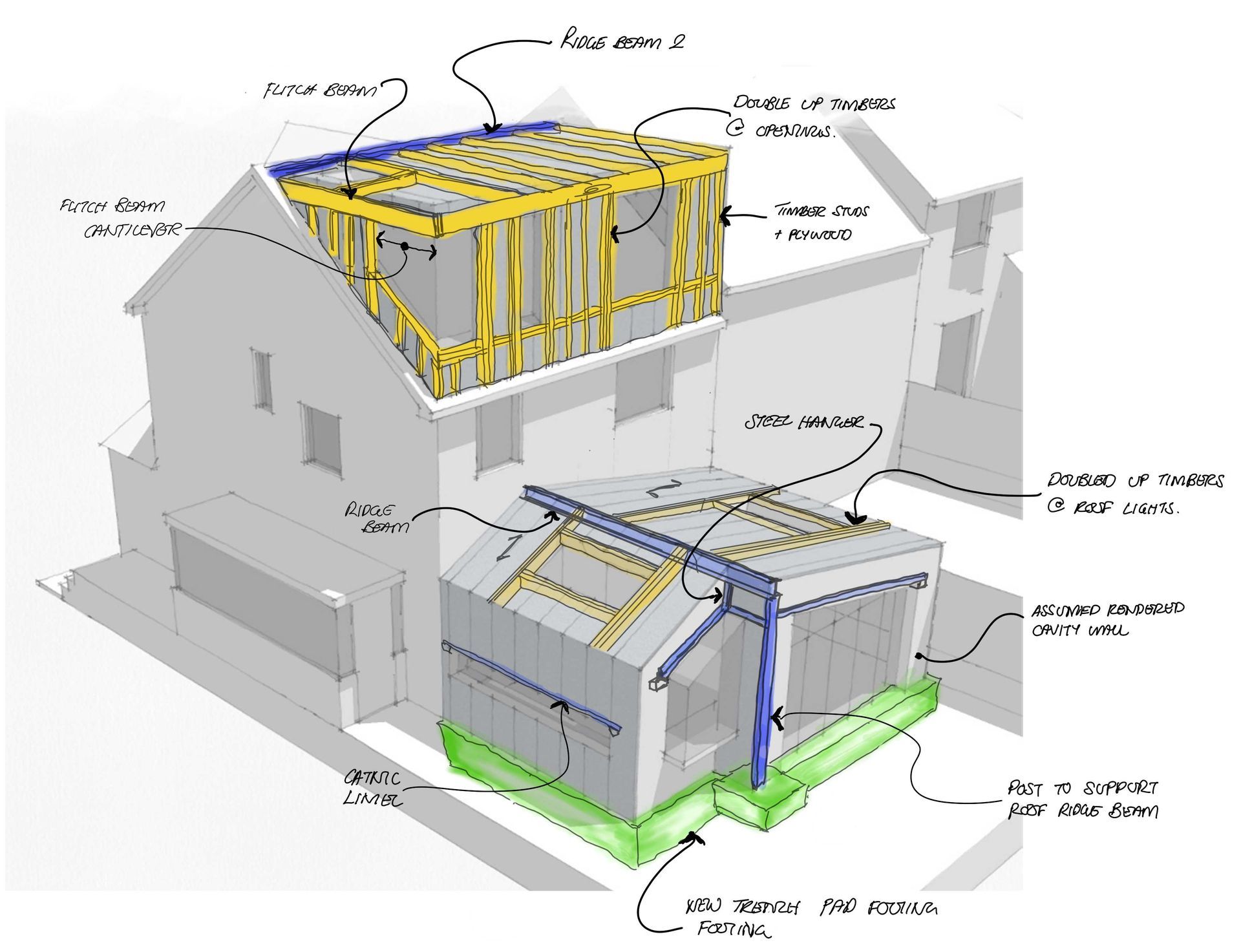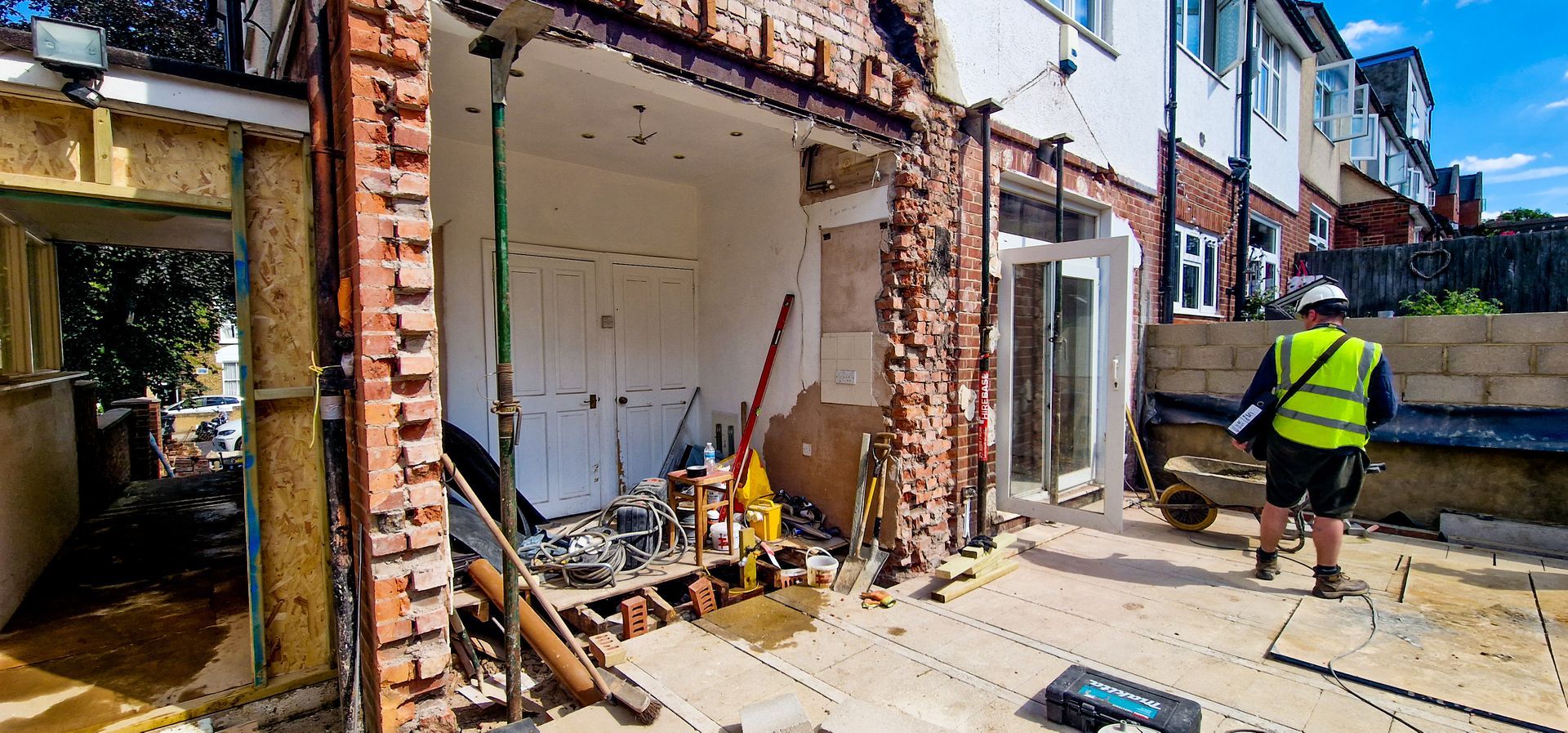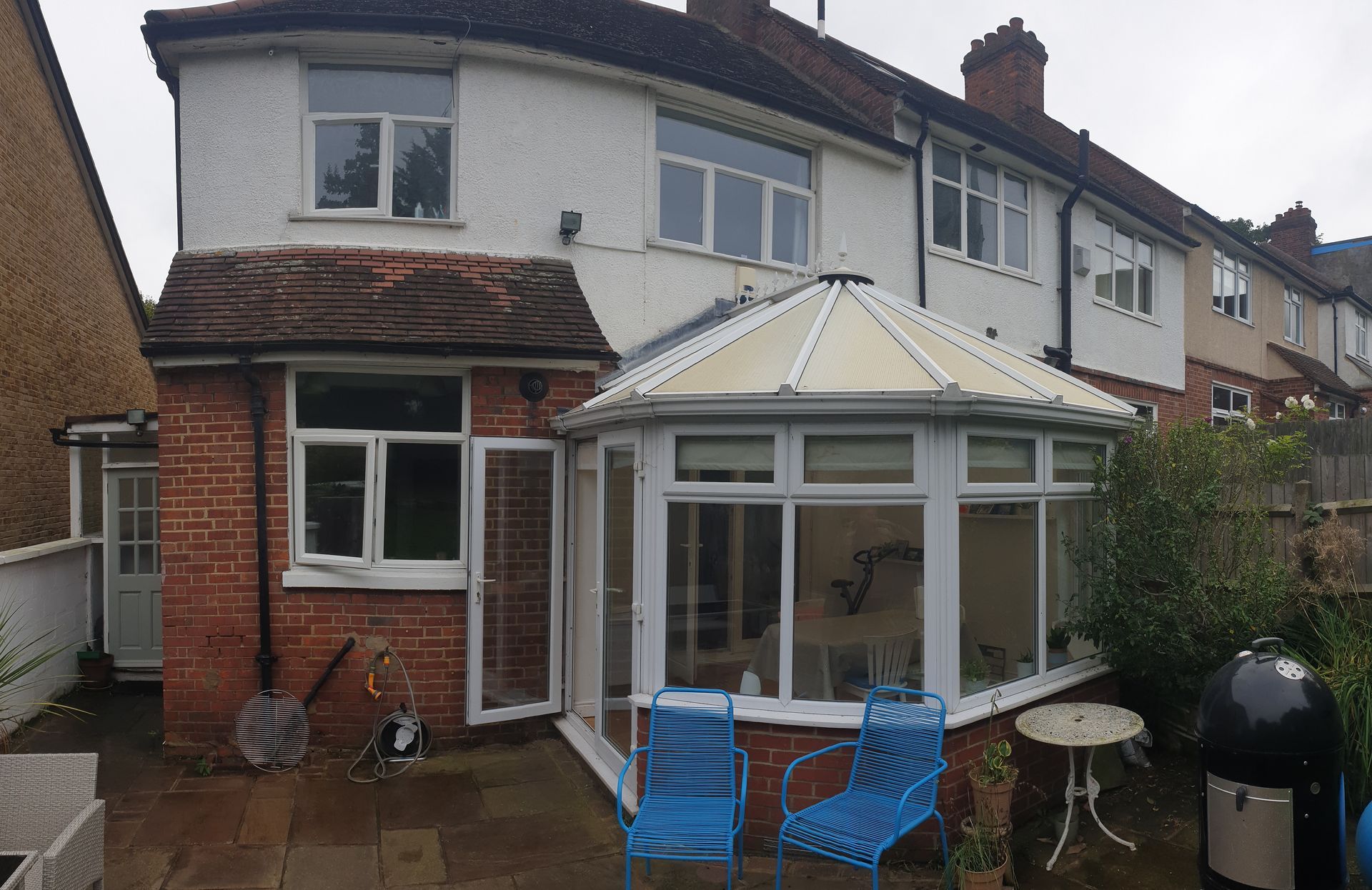Get in touch
07501460681
info@aastructuralengineers.com
about this project
Sunderland Road, London
The Sunderland Road London project involved the transformation of a two-storey semi-detached residential property. The proposed enhancements included a contemporary roof dormer and a ground floor single-storey extension. The meticulous design of the extension's roof structure was crucial, given that the exposed timbers needed to align precisely with the roof skylights, creating a seamless and visually appealing integration.
To ensure both structural integrity and lateral stability, a steel stability frame was incorporated to form the opening between the main house and the new extension. This thoughtful use of steel not only addressed stability requirements but also facilitated an open and spacious layout, meeting both aesthetic and functional objectives in the architectural design.

All Rights Reserved | AA Structural Engineers
Privacy Policy





