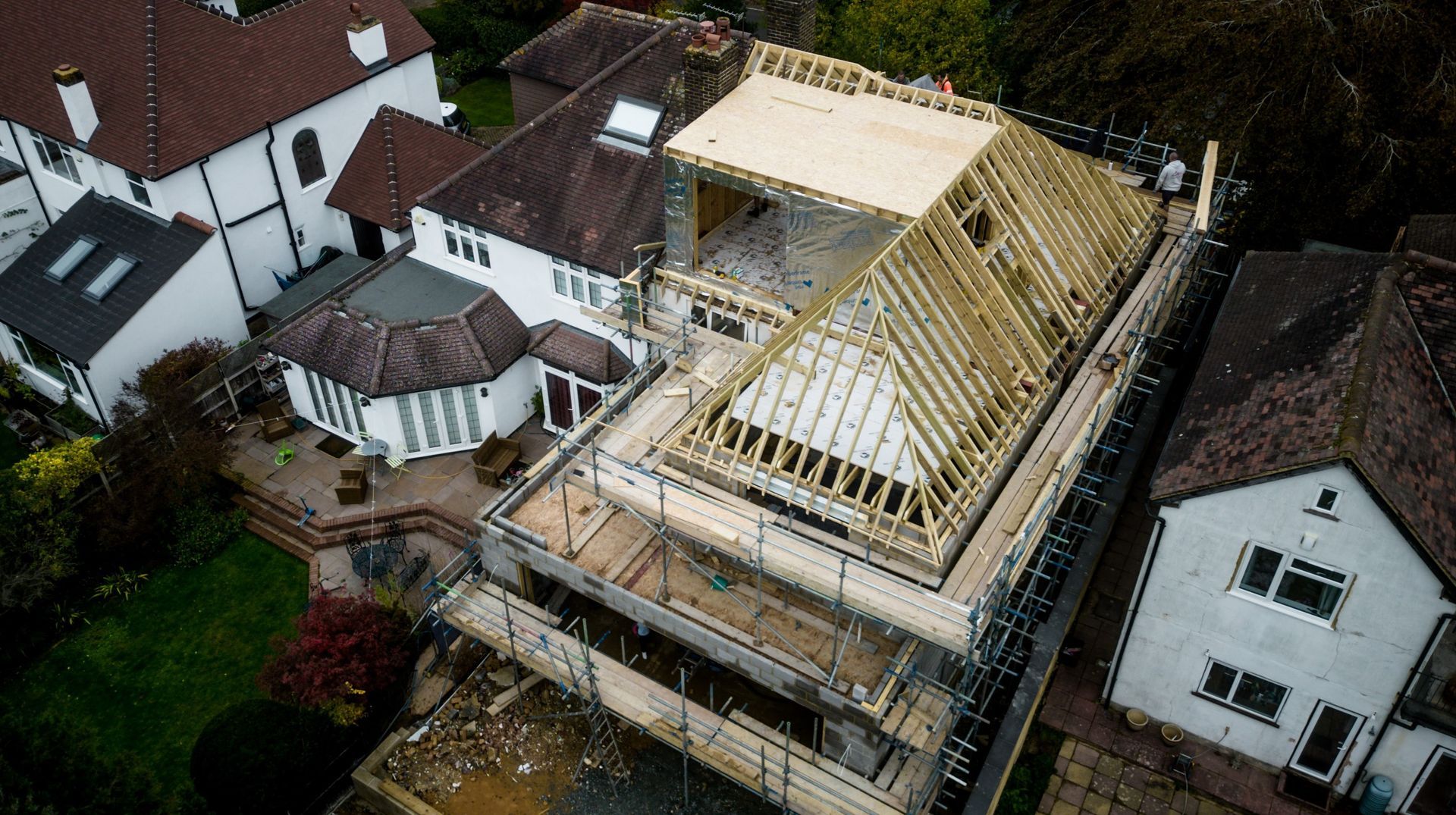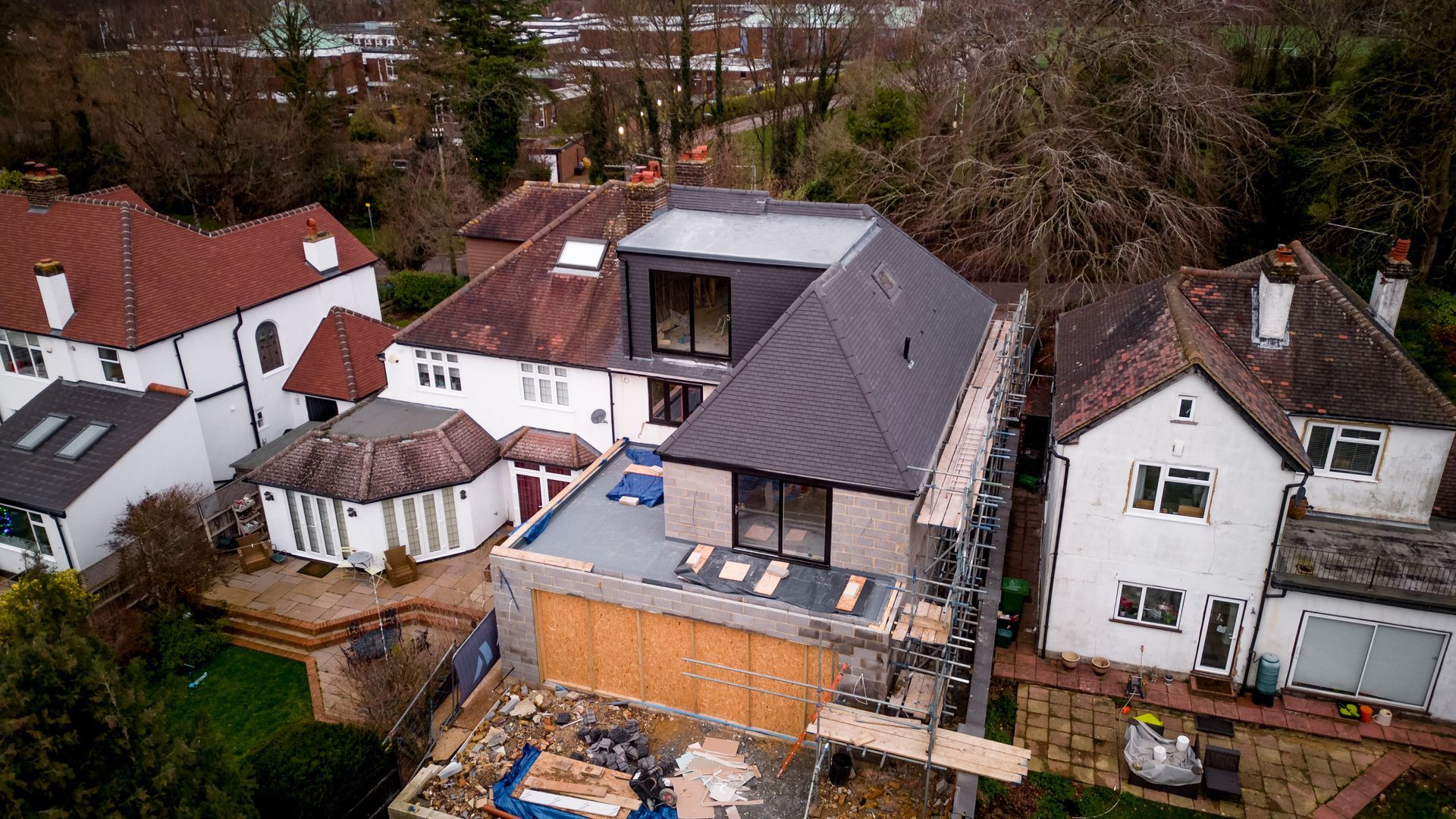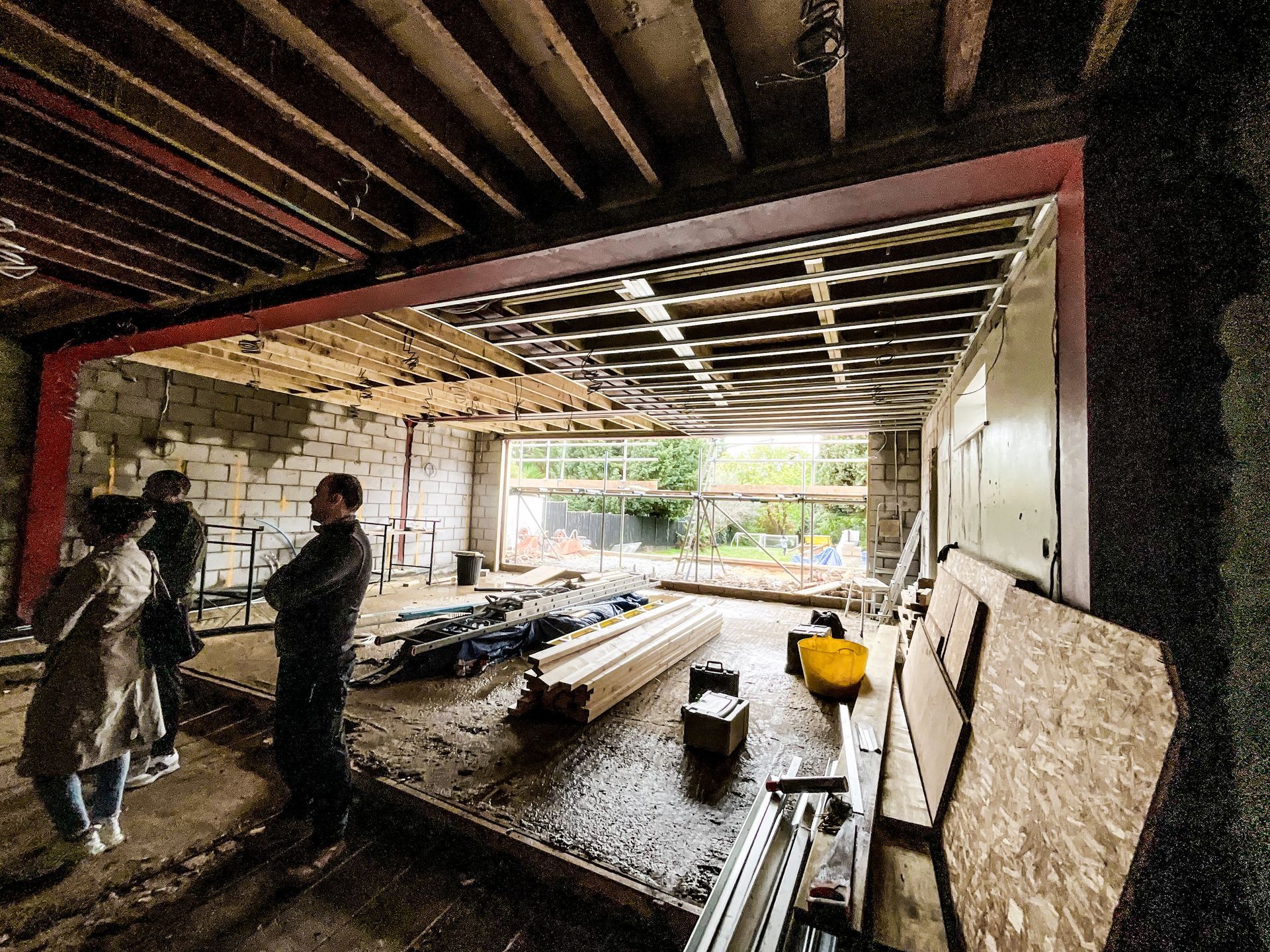Get in touch
07501460681
info@aastructuralengineers.com
about this project
Goddington Lane, Orpington
The redevelopment of this existing semi-detached property involved significant structural enhancements, including a wrap-around double-storey extension and a loft conversion. To support the added floor space, steel frames were strategically employed, especially since the additional floor was offset in two directions from the ground floor extension layout. The steel beams played a crucial role in supporting both the new first-floor cavity wall and the roof structure.
The alignment of the spine wall with the loft layout presented a unique scenario. In this case, the loft construction was efficiently executed without the need for steelwork, demonstrating a thoughtful and tailored approach to structural design. This comprehensive redevelopment aimed to maximise space and functionality while incorporating steel elements strategically to ensure stability and support for the architectural vision.
All Rights Reserved | AA Structural Engineers
Privacy Policy











