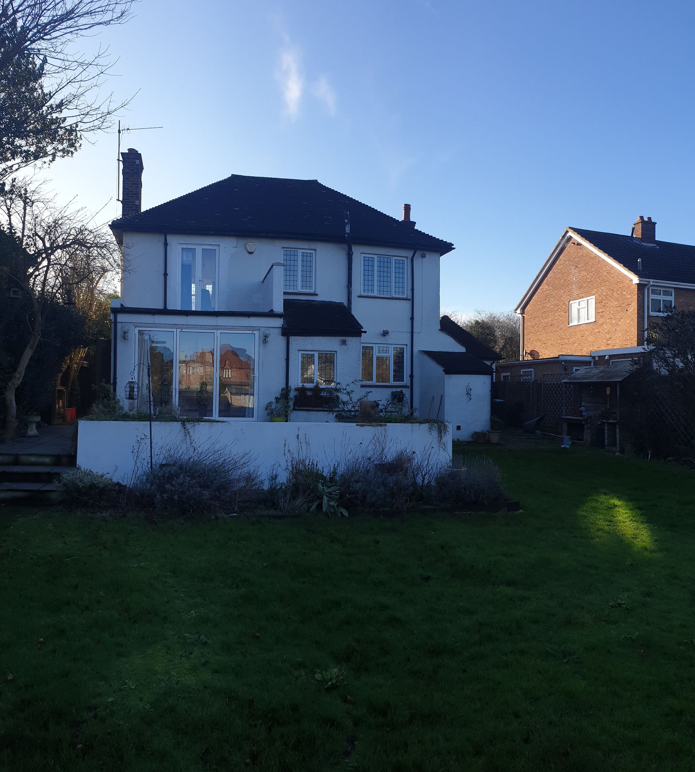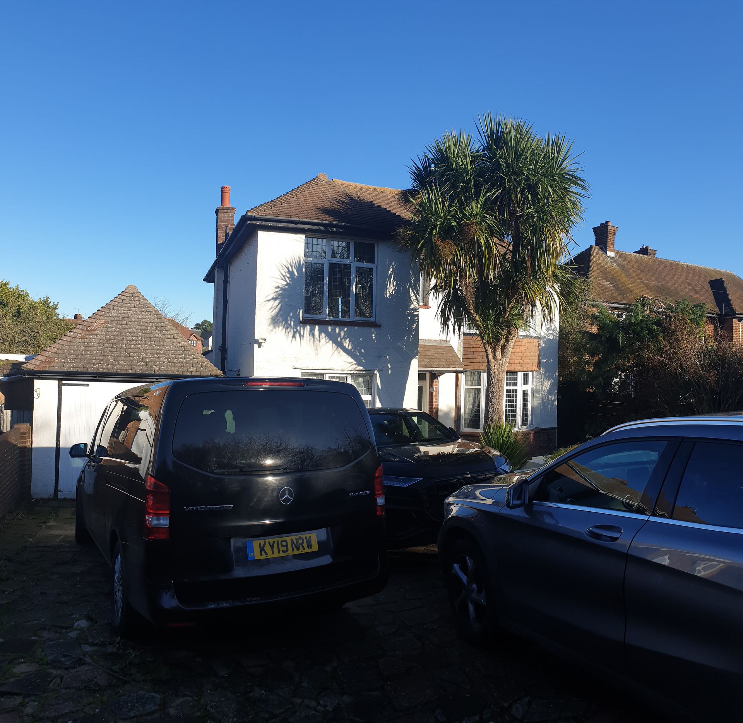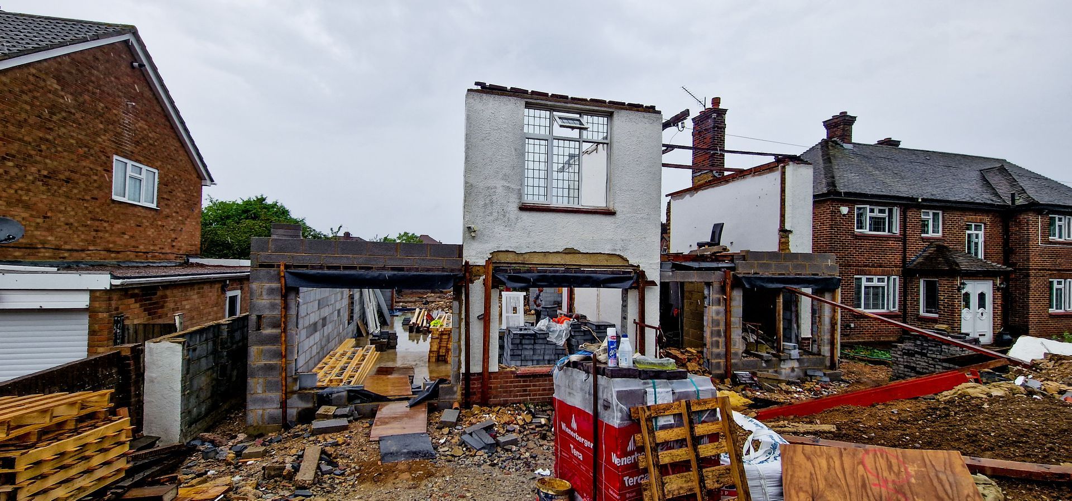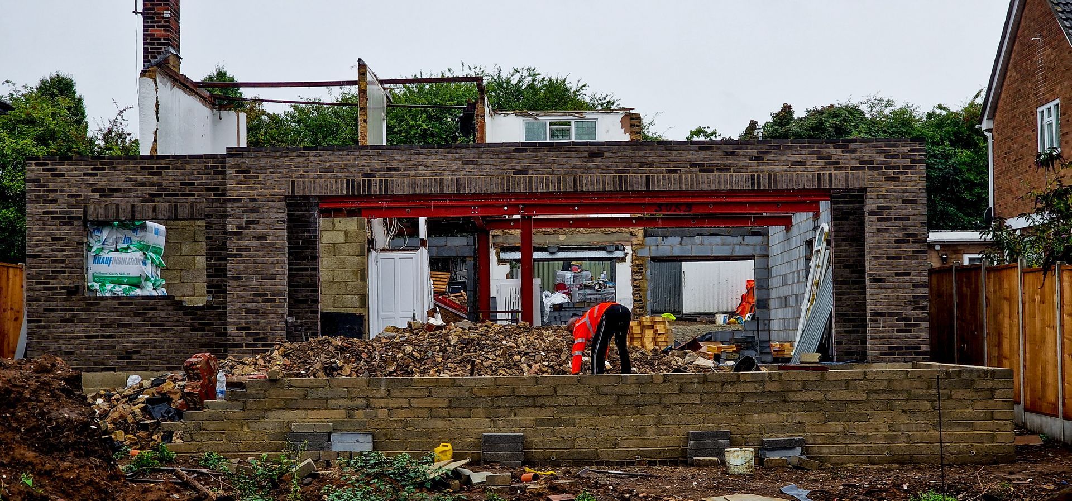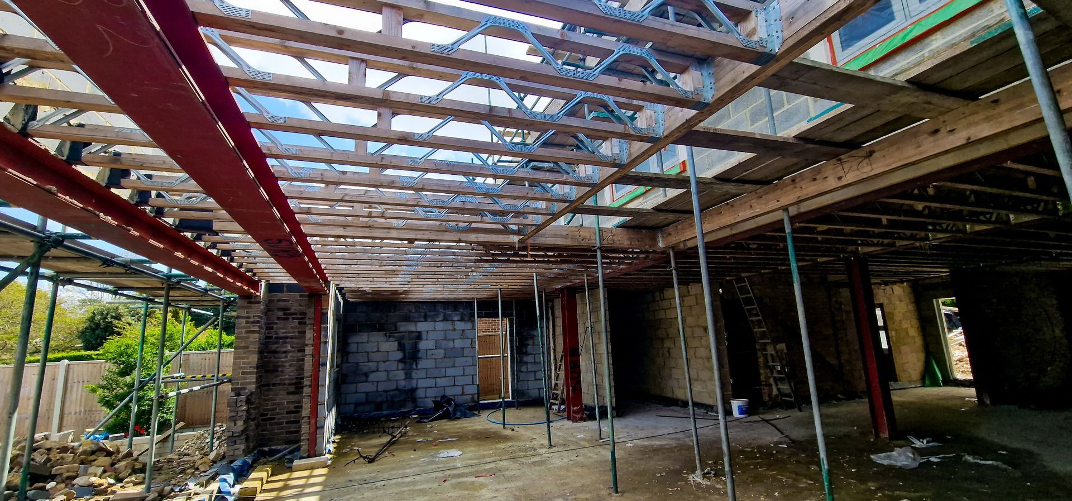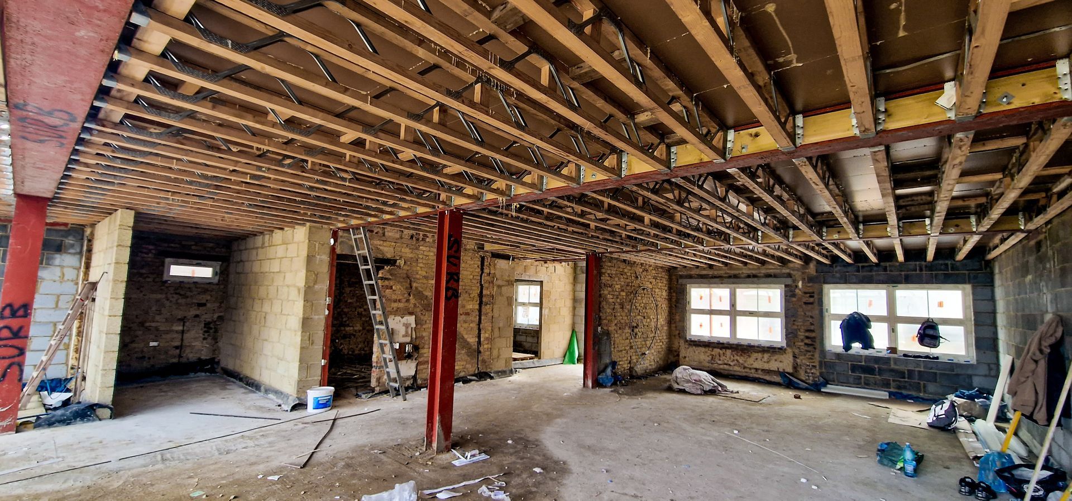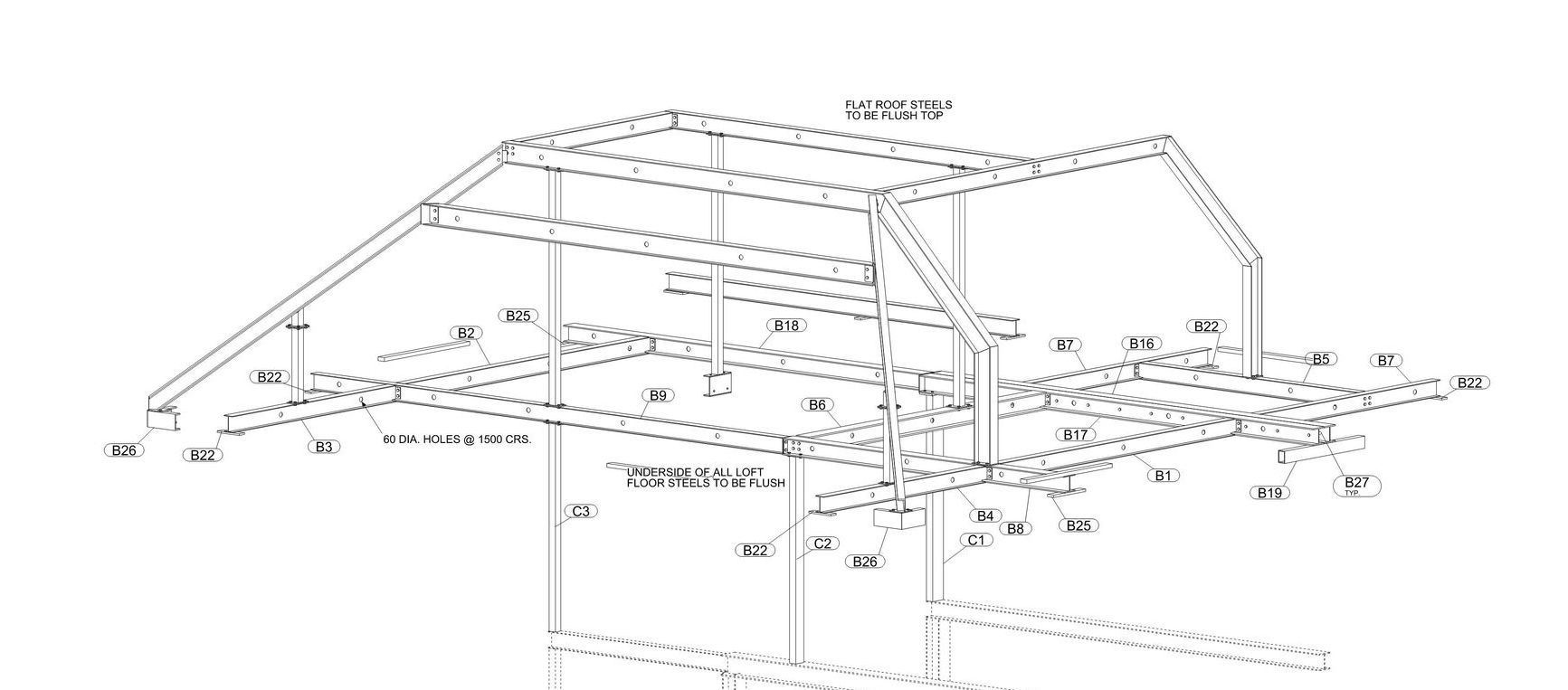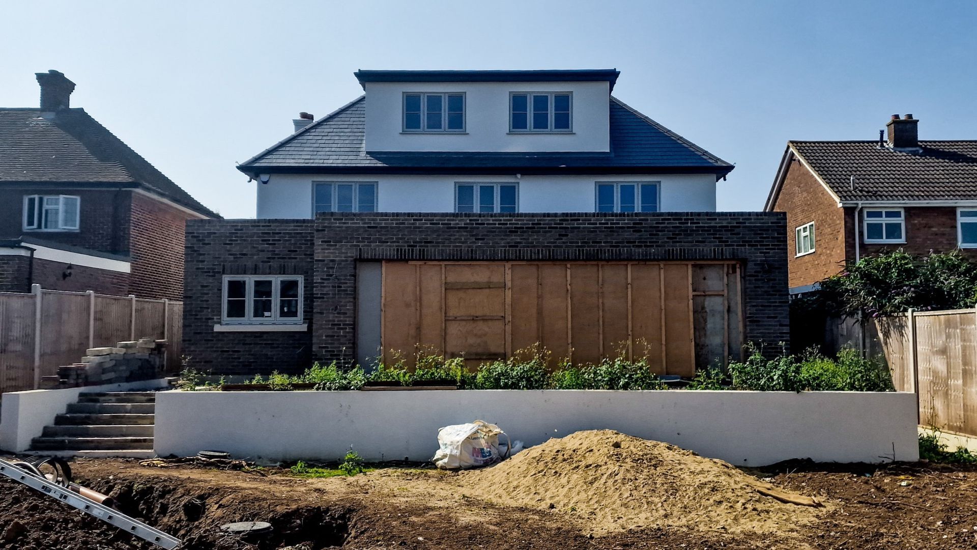Get in touch
07501460681
info@aastructuralengineers.com
about this project
Watling Street, Gravesend
The Watling Street London project entailed a comprehensive transformation, involving the demolition of 90% of an existing detached residential property to make way for the construction of a new three-storey residential structure. This innovative design incorporated habitable space within the roof dormer, enhancing the overall functionality of the property.
To achieve the desired open-plan layout on the ground floor, large span openings were incorporated, reflecting the client's preference. Additionally, cranked steels were skilfully employed in forming the roof dormer to accommodate the habitable space. The structural floor featured Posi-Joists, facilitating efficient service routing throughout the property. This project seamlessly blends modern design with structural ingenuity to meet the client's specific requirements.
The design also incorporated an outbuilding adjacent to existing trees, adhering meticulously to the NHBC Building Near Trees Guidance specifically addressed the design of foundations to mitigate potential heave and ground shrinkage associated with the presence of trees.
All Rights Reserved | AA Structural Engineers
Privacy Policy

