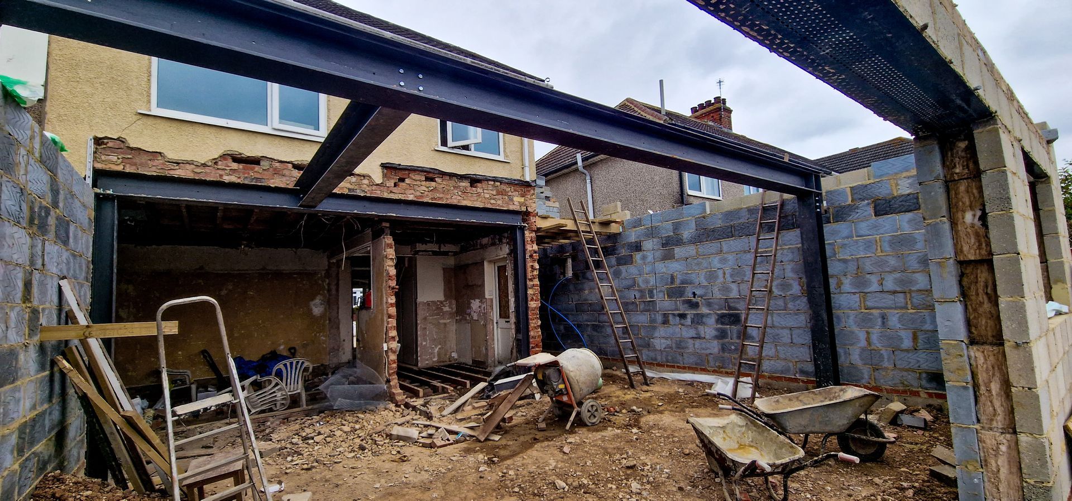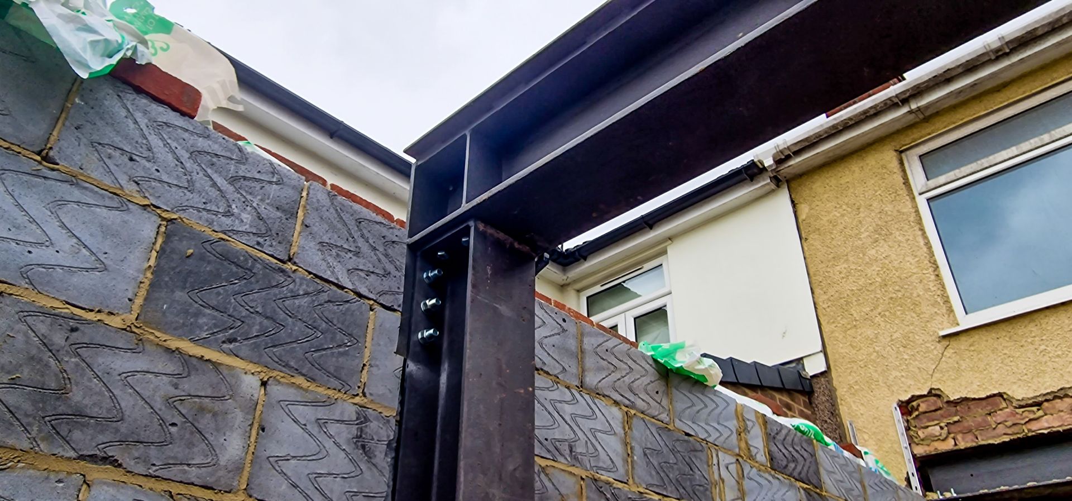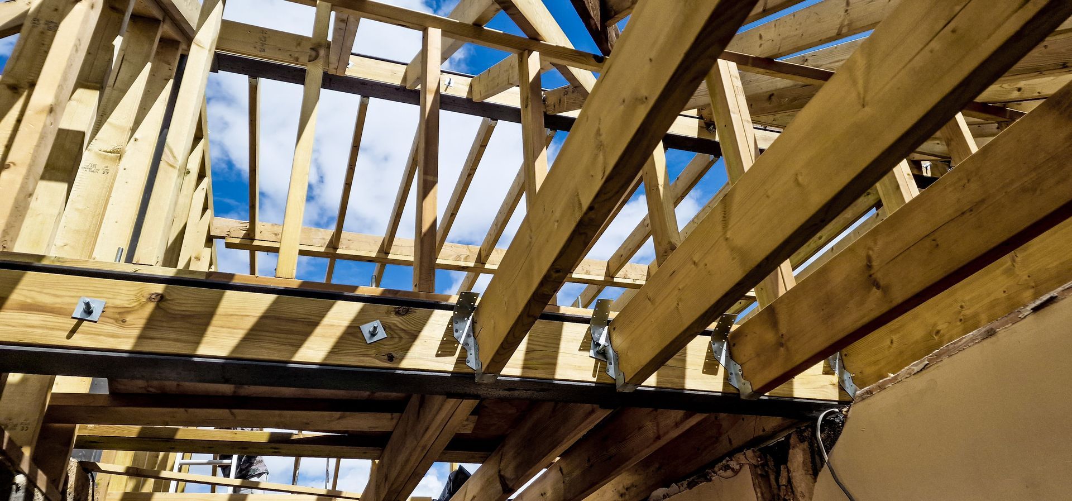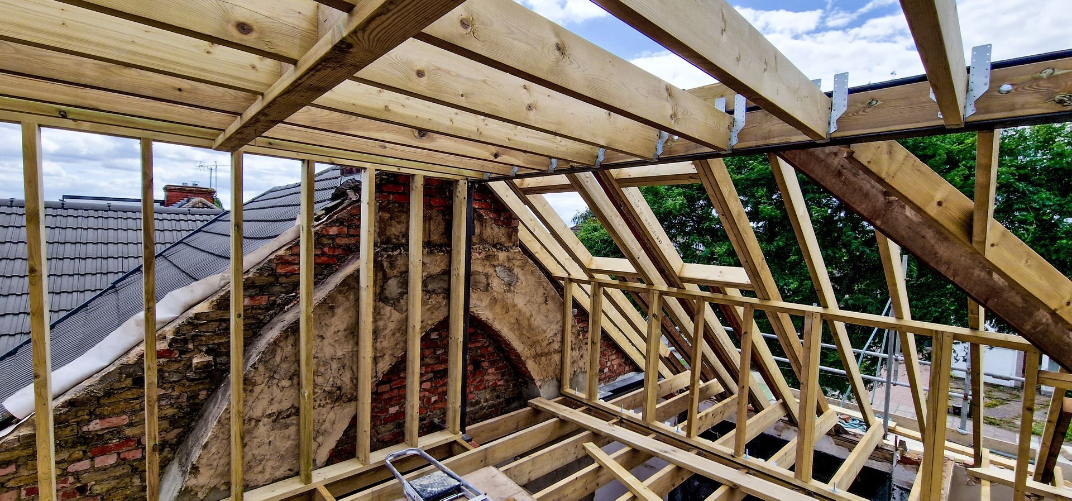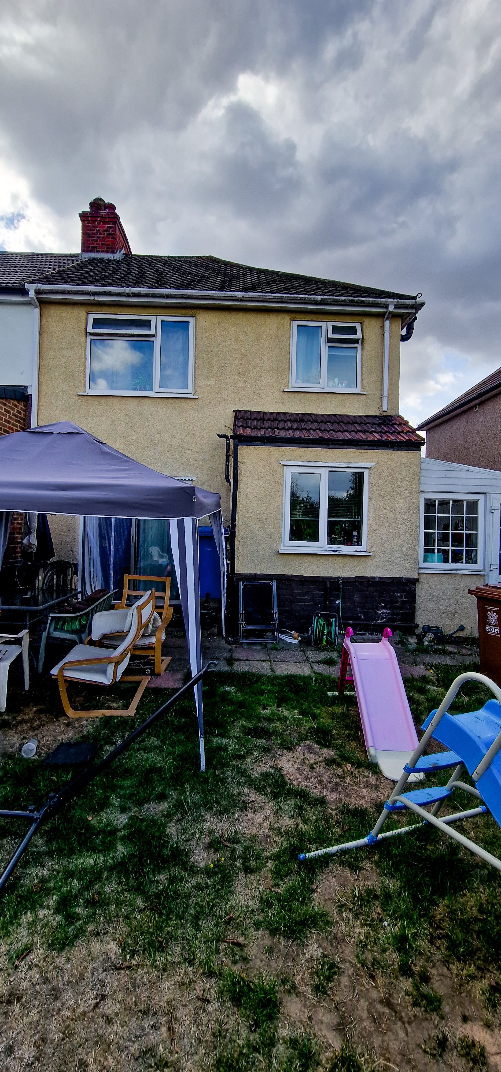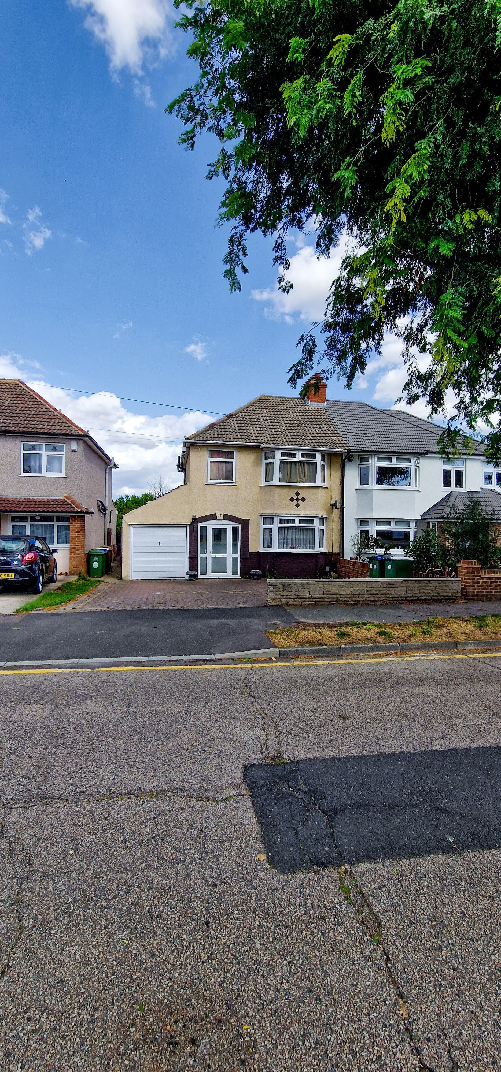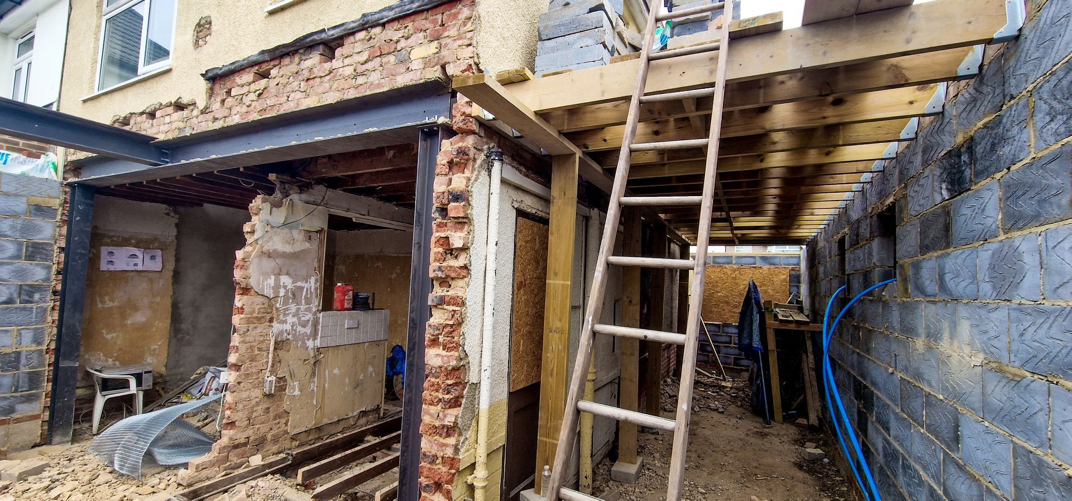Get in touch
07501460681
info@aastructuralengineers.com
about this project
Lyndhurst Road, Bexleyheath
The major redevelopment of this existing semi-detached property involved a substantial transformation, incorporating a wrap-around double-storey extension and a loft conversion. To support the additional floor space, steel frames were employed, particularly because the new floor was offset in two directions from the ground floor extension layout. The implementation of steel beams was crucial, providing support for both the new first-floor cavity wall and the roof structure. This strategic use of steel elements ensured the stability and structural integrity necessary for the successful realisation of the proposed design.
© 2025
All Rights Reserved | AA Structural Engineers
Privacy Policy

