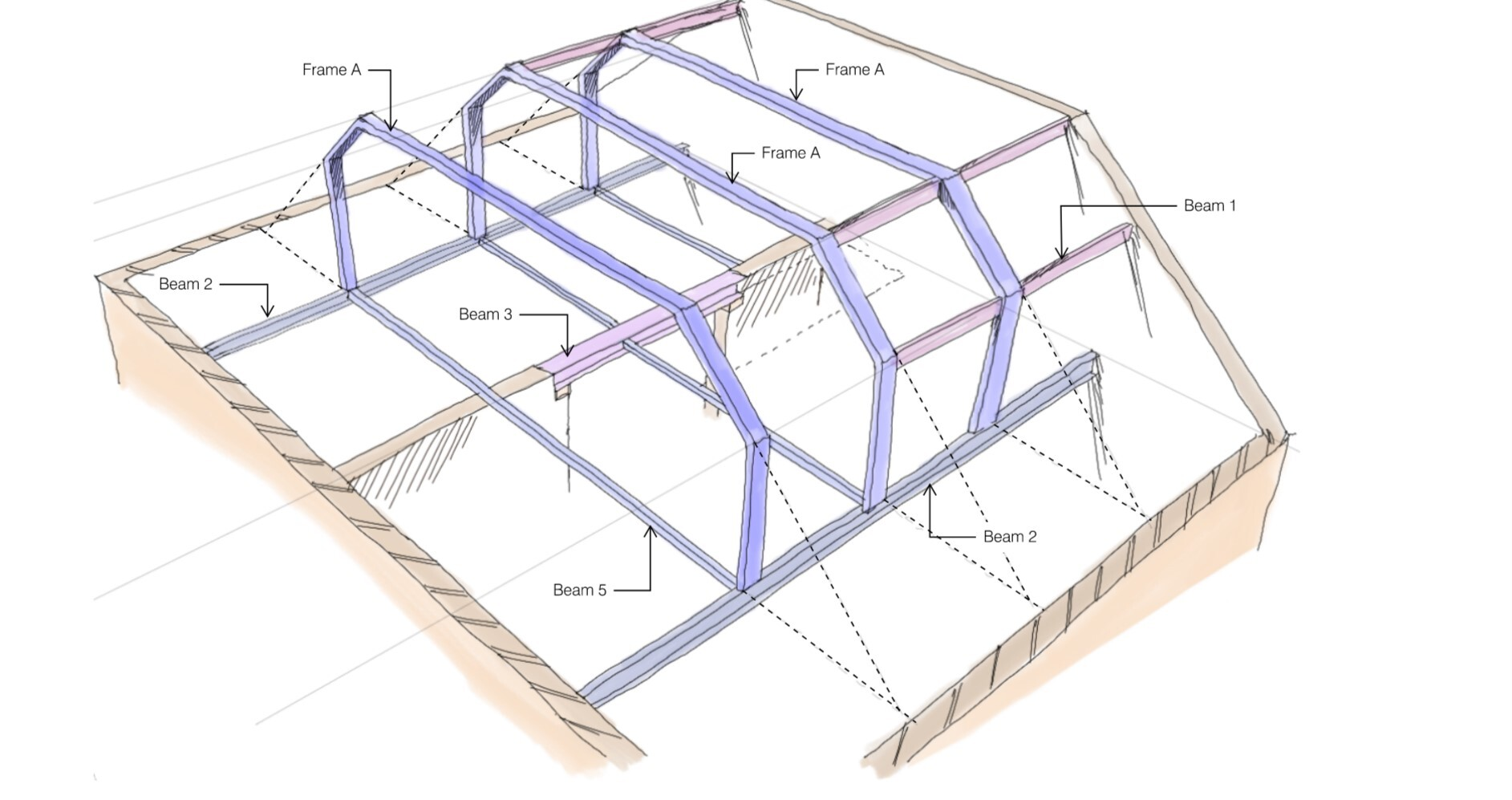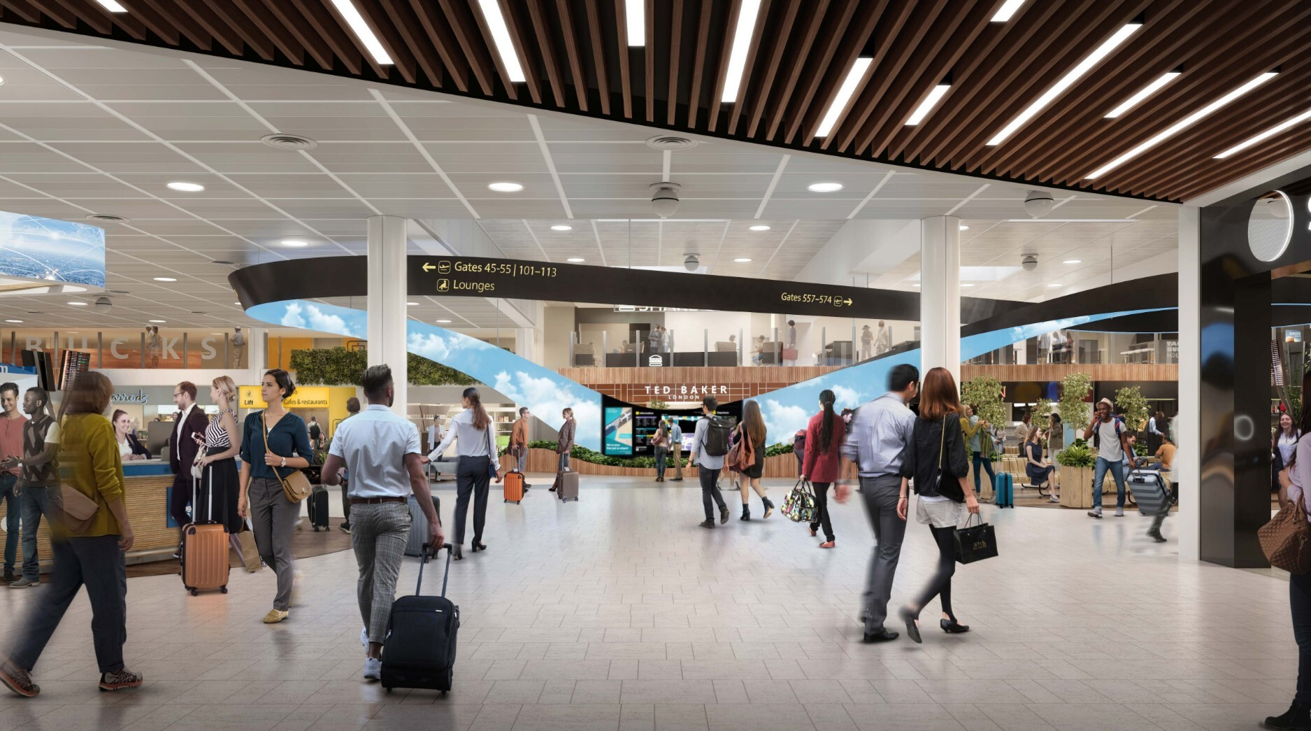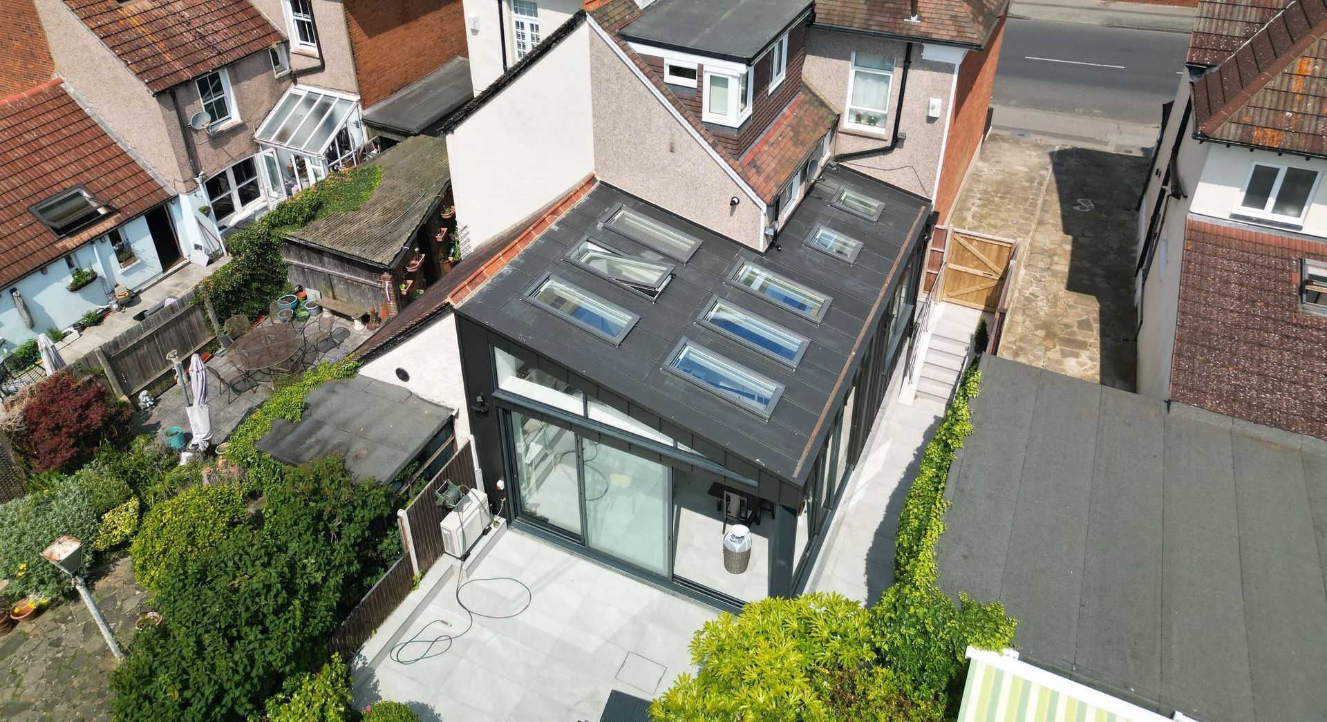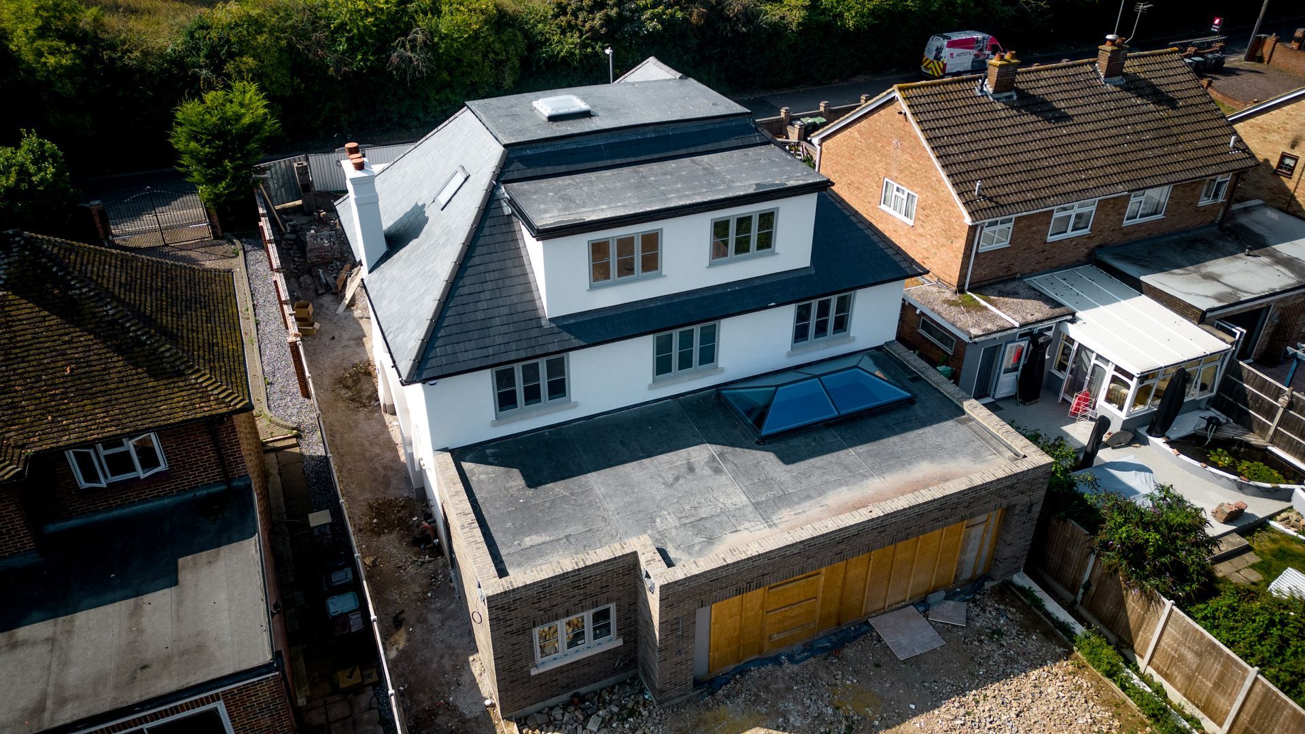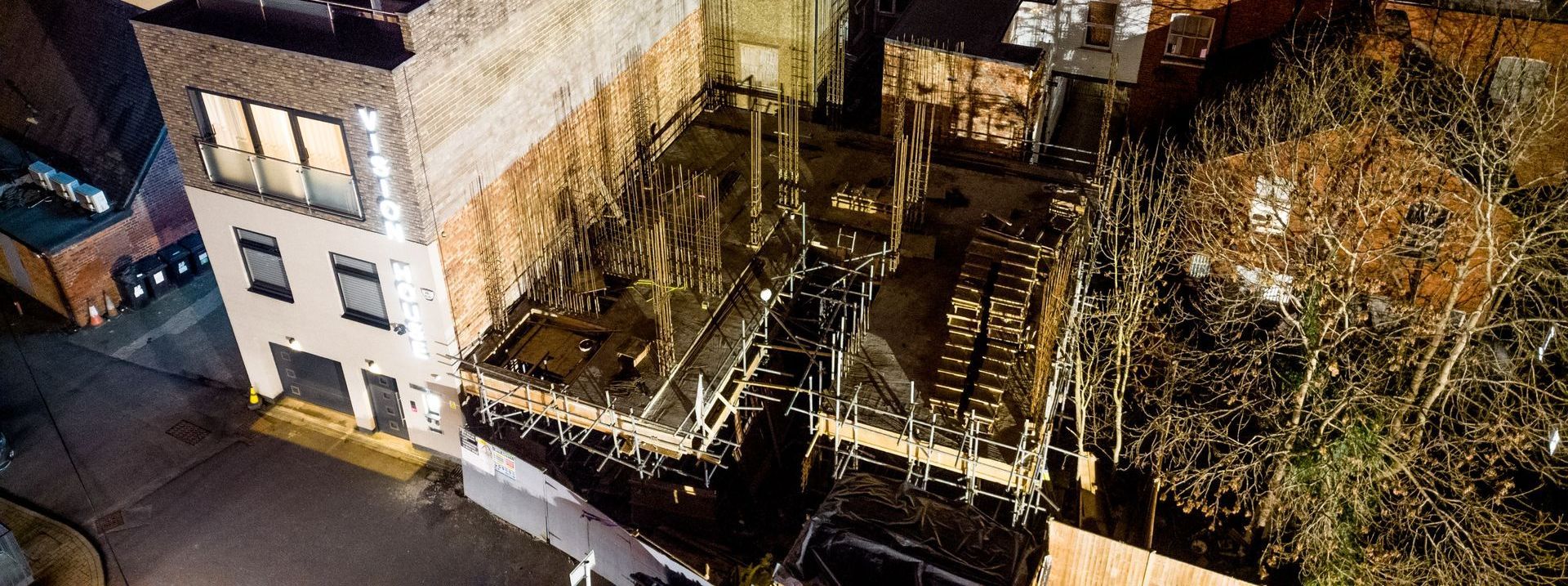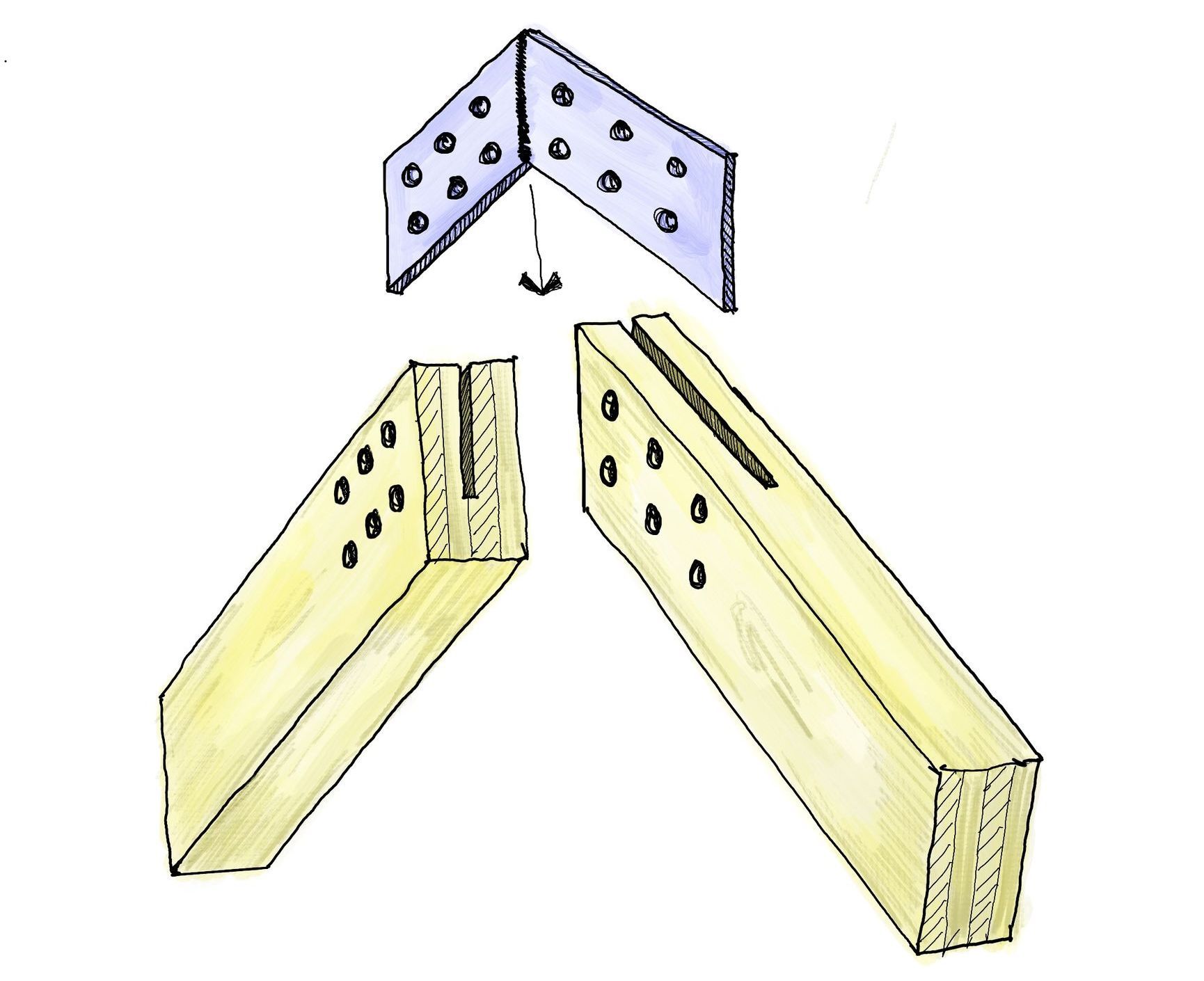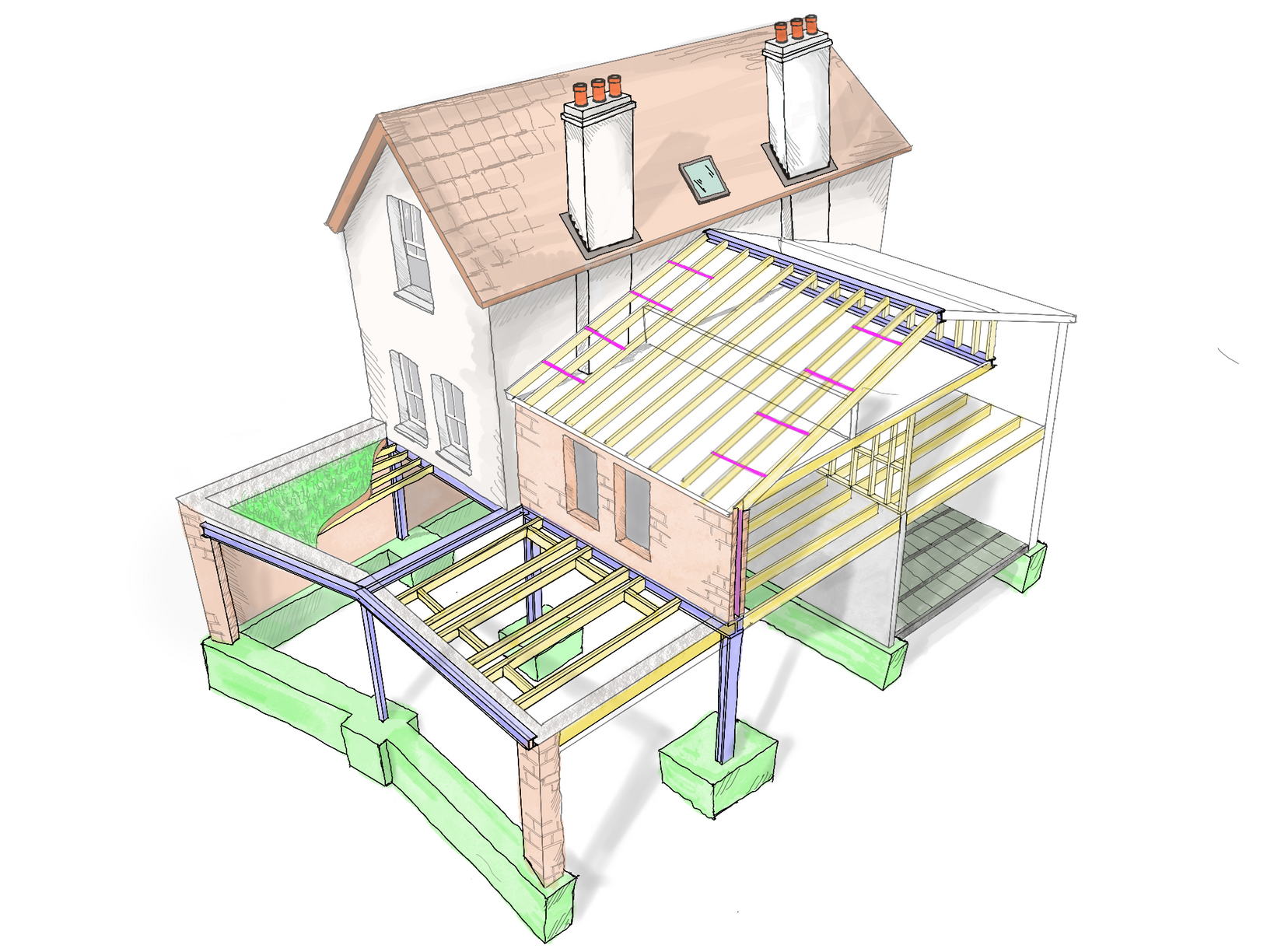Our Signature Projects
Discover the innovation and expertise behind our most impactful structural engineering projects. From modern residential spaces to complex commercial structures, each project reflects our commitment to excellence, sustainability, and innovative engineering solutions.
Discover the fusion of sustainability and innovation with our structural engineering solutions.
Dive into our portfolio of transformative projects. Each showcases our commitment to innovative, sustainable solutions that meet our clients' diverse needs.
Innovation & Sustainability
At the heart of London, AA Structural Engineers Ltd pioneers the integration of artistic flair with sustainable futures in structural and civil engineering.
With over a decade of excellence, we collaborate closely with architects, developers, homeowners, and councils, ensuring every project not only meets but exceeds the latest Building Regulations.
Dedicated to building a sustainable future, we leverage artistic engineering to create structures that stand the test of time, emphasising eco-friendly solutions and cutting-edge design.
Why Choose Us
Unmatched Expertise
Our chartered engineers bring over a decade of industry-leading experience to every project.
Tailored Solutions
We specialise in bespoke engineering, ensuring each design is as unique as your vision.
Eco-Engineering
At the forefront of sustainable design, we create environmentally responsible solutions.
Seamless Collaboration
Our success is built on strong partnerships with all stakeholders, guaranteeing smooth project delivery.
Building the Future Together
About Us
Core Values and Vision
Learn about our journey, values, and the team that makes it all possible. Understand our dedication to engineering a better future for London.
Contact Us
Make Your Vision a Reality
Ready to start your engineering project with a team that cares about the future? Contact us today to make your vision a reality.
About us
Learn about our journey, values, and the team that makes it all possible. Understand our dedication to engineering a better future for London.
